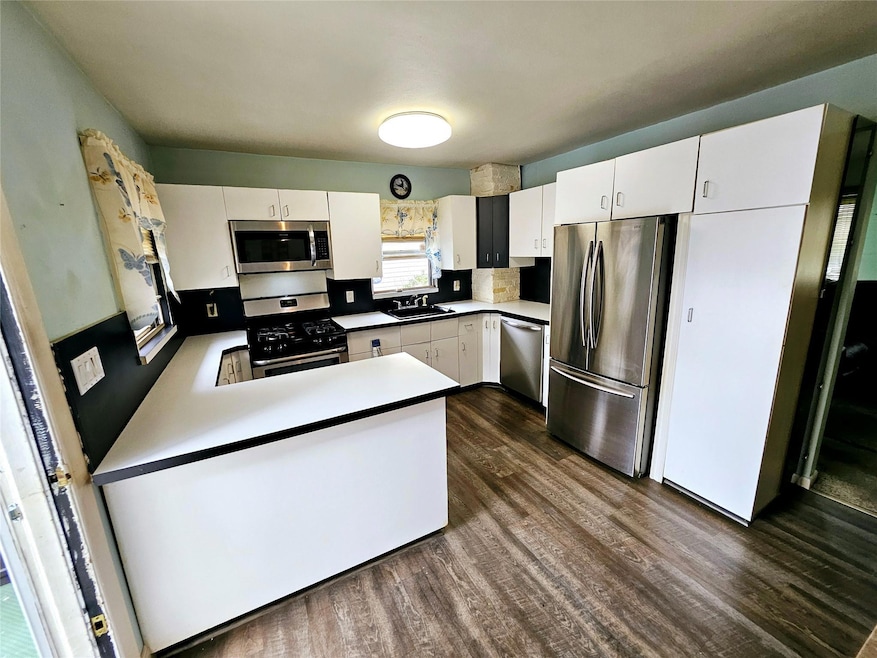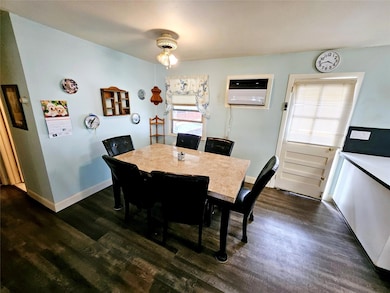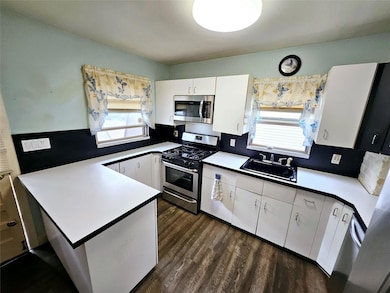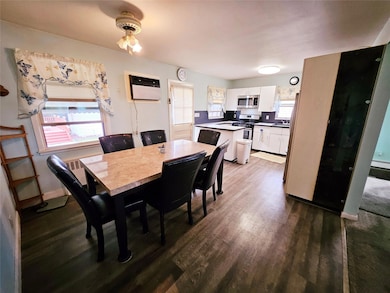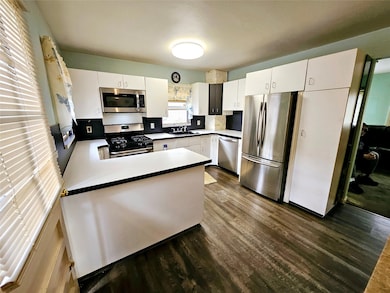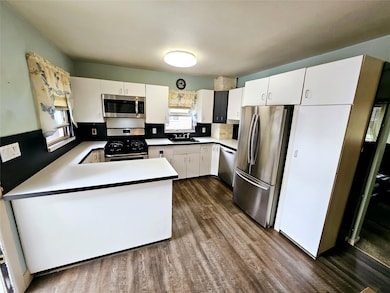
11 Kuhl Ave Hicksville, NY 11801
Hicksville NeighborhoodEstimated payment $4,042/month
Highlights
- Very Popular Property
- Above Ground Pool
- Formal Dining Room
- Hicksville Middle School Rated A-
- Ranch Style House
- Stainless Steel Appliances
About This Home
**Discover Your Dream Ranch Home with a Sparkling Pool!** Welcome to your perfect oasis! This stunning ranch house features a generous 15'x30'x52''swimming pool (Pool Liner changed in 2018), perfect for cooling off on warm summer days or hosting unforgettable gatherings. The pool liner was upgraded in 2018, Step inside and be greeted by a spacious and inviting layout, complete with gas cooking for the chef in your family with a perfect attached Dining area, The fenced backyard offers privacy and security, making it an ideal space for pets and outdoor activities. Recently updated in 2021, your private driveway adds to the convenience of this lovely home. Enjoy the beauty of your front lawn and a sizable backyard equipped with 2-storage sheds for all your gardening tools and outdoor gear. Located in a highly convenient area, you’ll find shopping, grocery stores, and major highways just moments away, making errands a breeze! With a full-size attic featuring new stairs and modern leaf filter gutters installed in 2021, you’ll have ample storage space and peace of mind. The fully finished basement, complete with an outside entrance, includes a laundry room, additional storage, an office space / bedroom for guests or those who work from home, and a full bathroom convenience, This charming ranch home has it all—comfort, convenience, and endless possibilities. Don’t miss your chance to make it yours and turn your dreams into reality!
Listing Agent
LA Rosa Realty New York LLC Brokerage Phone: 516-942-2003 License #10301215073

Open House Schedule
-
Saturday, April 26, 20252:00 to 4:00 pm4/26/2025 2:00:00 PM +00:004/26/2025 4:00:00 PM +00:00Beautiful property! Hurry, won't last!Add to Calendar
-
Sunday, April 27, 20252:00 am to 4:00 pm4/27/2025 2:00:00 AM +00:004/27/2025 4:00:00 PM +00:00Beautiful property! Hurry, won't last!Add to Calendar
Home Details
Home Type
- Single Family
Est. Annual Taxes
- $8,373
Year Built
- Built in 1952
Lot Details
- 5,000 Sq Ft Lot
- East Facing Home
- Back Yard Fenced
Home Design
- Ranch Style House
Interior Spaces
- 816 Sq Ft Home
- Formal Dining Room
- Storage
Kitchen
- Eat-In Kitchen
- Convection Oven
- Gas Oven
- Microwave
- Dishwasher
- Stainless Steel Appliances
Flooring
- Carpet
- Laminate
Bedrooms and Bathrooms
- 2 Bedrooms
- 2 Full Bathrooms
Laundry
- Dryer
- Washer
Finished Basement
- Walk-Out Basement
- Basement Fills Entire Space Under The House
- Basement Storage
Pool
- Above Ground Pool
- Outdoor Pool
- Fence Around Pool
- Pool Cover
Schools
- Burns Avenue Elementary School
- Hicksville Middle School
- Hicksville High School
Utilities
- Hot Water Heating System
Listing and Financial Details
- Assessor Parcel Number 2489-11-499-00-0073-0
Map
Home Values in the Area
Average Home Value in this Area
Tax History
| Year | Tax Paid | Tax Assessment Tax Assessment Total Assessment is a certain percentage of the fair market value that is determined by local assessors to be the total taxable value of land and additions on the property. | Land | Improvement |
|---|---|---|---|---|
| 2024 | $2,588 | $353 | $197 | $156 |
| 2023 | $5,004 | $362 | $202 | $160 |
| 2022 | $5,004 | $379 | $211 | $168 |
| 2021 | $4,871 | $391 | $218 | $173 |
| 2020 | $4,748 | $444 | $443 | $1 |
| 2019 | $4,766 | $475 | $433 | $42 |
| 2018 | $4,860 | $507 | $0 | $0 |
| 2017 | $2,730 | $541 | $493 | $48 |
| 2016 | $5,088 | $541 | $493 | $48 |
| 2015 | $2,144 | $541 | $493 | $48 |
| 2014 | $2,144 | $541 | $493 | $48 |
| 2013 | $1,961 | $541 | $493 | $48 |
Property History
| Date | Event | Price | Change | Sq Ft Price |
|---|---|---|---|---|
| 04/17/2025 04/17/25 | For Sale | $599,000 | -- | $734 / Sq Ft |
Deed History
| Date | Type | Sale Price | Title Company |
|---|---|---|---|
| Deed | $145,000 | -- |
Mortgage History
| Date | Status | Loan Amount | Loan Type |
|---|---|---|---|
| Open | $125,000 | No Value Available |
Similar Homes in Hicksville, NY
Source: OneKey® MLS
MLS Number: 844544
APN: 2489-11-499-00-0073-0
