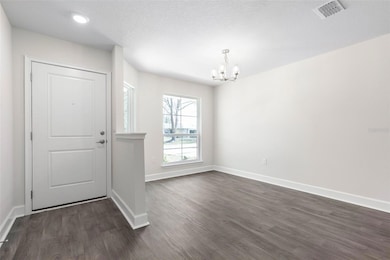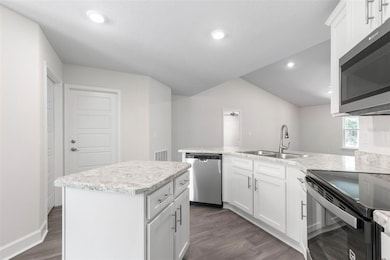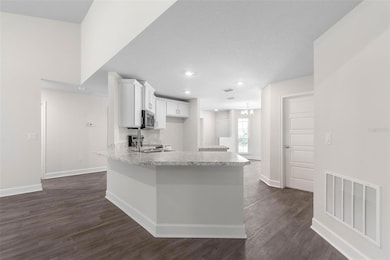
11 Perthshire Ln Palm Coast, FL 32164
Estimated payment $2,017/month
Highlights
- New Construction
- Vaulted Ceiling
- Great Room
- Open Floorplan
- Main Floor Primary Bedroom
- No HOA
About This Home
Up to $15,000 incentive when using our approved lender partner. ONLY $1,000 DEPOSIT, PLUS, MOST CLOSING COSTS PAID WHEN USING AN APPROVED LENDER - SAVING BUYERS THOUSANDS OF DOLLARS!! Photos are of actual home. New Construction! Located in the central part of Palm Coast, near shopping, restaurants, and schools, yet minutes from the beach. This is a beautiful open floor plan with large, vaulted ceilings and open kitchen. The Kitchen includes upgraded cabinets, Whirlpool range, dishwasher and microwave. Rolled vinyl flooring in living areas, Vaulted ceilings in the great room with ceiling fan, as well as in master bedroom. Master bath is a 5' easy step in shower with clear glass door. We include features such as: LED lighting and 5 1/4" base boards as well as 5 panel doors, to name a few. Windows are double-paned, tilt ins for easy cleaning while providing you money savings on your electric bill and a quieter home. 10x14 Rear COVERED Patio with semi private backyard with no homes behind. Builder provides a 1 Year Workmanship, 2 Year Systems and 10 Year of Structural Warranty. Schedule a showing today!
Listing Agent
ADAMS HOMES REALTY, INC Brokerage Phone: 850-469-0977 License #3365818

Home Details
Home Type
- Single Family
Est. Annual Taxes
- $441
Year Built
- Built in 2024 | New Construction
Lot Details
- 8,015 Sq Ft Lot
- East Facing Home
- Property is zoned SFR2
Parking
- 2 Car Attached Garage
Home Design
- Home is estimated to be completed on 2/28/25
- Brick Exterior Construction
- Slab Foundation
- Frame Construction
- Shingle Roof
Interior Spaces
- 1,930 Sq Ft Home
- Open Floorplan
- Vaulted Ceiling
- Ceiling Fan
- Great Room
- Combination Dining and Living Room
- In Wall Pest System
- Laundry Room
Kitchen
- Range
- Microwave
- Dishwasher
- Disposal
Flooring
- Carpet
- Linoleum
- Vinyl
Bedrooms and Bathrooms
- 4 Bedrooms
- Primary Bedroom on Main
- Split Bedroom Floorplan
- Walk-In Closet
- 2 Full Bathrooms
Outdoor Features
- Exterior Lighting
Utilities
- Central Heating and Cooling System
- Thermostat
- Electric Water Heater
- Pep-Holding Tank
- High Speed Internet
- Phone Available
- Cable TV Available
Community Details
- No Home Owners Association
- Built by Adams Homes
- Southwest Quadrant Ph 01 04 Subdivision
Listing and Financial Details
- Visit Down Payment Resource Website
- Legal Lot and Block 6 / 19
- Assessor Parcel Number 07-11-31-7025-00190-0060
Map
Home Values in the Area
Average Home Value in this Area
Tax History
| Year | Tax Paid | Tax Assessment Tax Assessment Total Assessment is a certain percentage of the fair market value that is determined by local assessors to be the total taxable value of land and additions on the property. | Land | Improvement |
|---|---|---|---|---|
| 2024 | $441 | $43,500 | $43,500 | -- |
| 2023 | $441 | $16,105 | $0 | $0 |
| 2022 | $436 | $43,000 | $43,000 | $0 |
| 2021 | $301 | $20,500 | $20,500 | $0 |
| 2020 | $390 | $15,500 | $15,500 | $0 |
| 2019 | $232 | $13,000 | $13,000 | $0 |
| 2018 | $204 | $10,000 | $10,000 | $0 |
| 2017 | $192 | $9,500 | $9,500 | $0 |
| 2016 | $173 | $8,500 | $0 | $0 |
| 2015 | $171 | $8,250 | $0 | $0 |
| 2014 | $156 | $7,500 | $0 | $0 |
Property History
| Date | Event | Price | Change | Sq Ft Price |
|---|---|---|---|---|
| 04/06/2025 04/06/25 | Price Changed | $354,700 | -4.8% | $184 / Sq Ft |
| 01/20/2025 01/20/25 | Price Changed | $372,400 | -2.6% | $193 / Sq Ft |
| 01/10/2025 01/10/25 | Price Changed | $382,400 | +2.7% | $198 / Sq Ft |
| 01/03/2025 01/03/25 | Price Changed | $372,400 | +1.6% | $193 / Sq Ft |
| 11/15/2024 11/15/24 | Price Changed | $366,400 | +1.7% | $190 / Sq Ft |
| 09/28/2024 09/28/24 | For Sale | $360,400 | +2152.5% | $187 / Sq Ft |
| 10/16/2017 10/16/17 | Sold | $16,000 | 0.0% | $2 / Sq Ft |
| 08/21/2017 08/21/17 | Pending | -- | -- | -- |
| 07/05/2017 07/05/17 | For Sale | $16,000 | -- | $2 / Sq Ft |
Deed History
| Date | Type | Sale Price | Title Company |
|---|---|---|---|
| Warranty Deed | $16,000 | Attorney |
Similar Homes in Palm Coast, FL
Source: Stellar MLS
MLS Number: FC304238
APN: 07-11-31-7025-00190-0060
- 11 Perthshire Ln
- 16 Persimmon Dr
- 12 Patuxent Place
- 14 Persimmon Dr
- 13 Patuxent Place
- 164 Parkview Dr
- 40 Paul Ln
- 39 Paul Ln
- 52 Perrotti Ln
- 40 Perkins Ln
- 77 Perthshire Ln
- 130 Persimmon Dr
- 19 Pennypacker Ln
- 63 President Ln
- 2 Pauline Place
- 75 Pepperdine Dr
- 14 Pebble Wood Ln
- 20 Peppercorn Ln
- 158 Palmwood Dr






