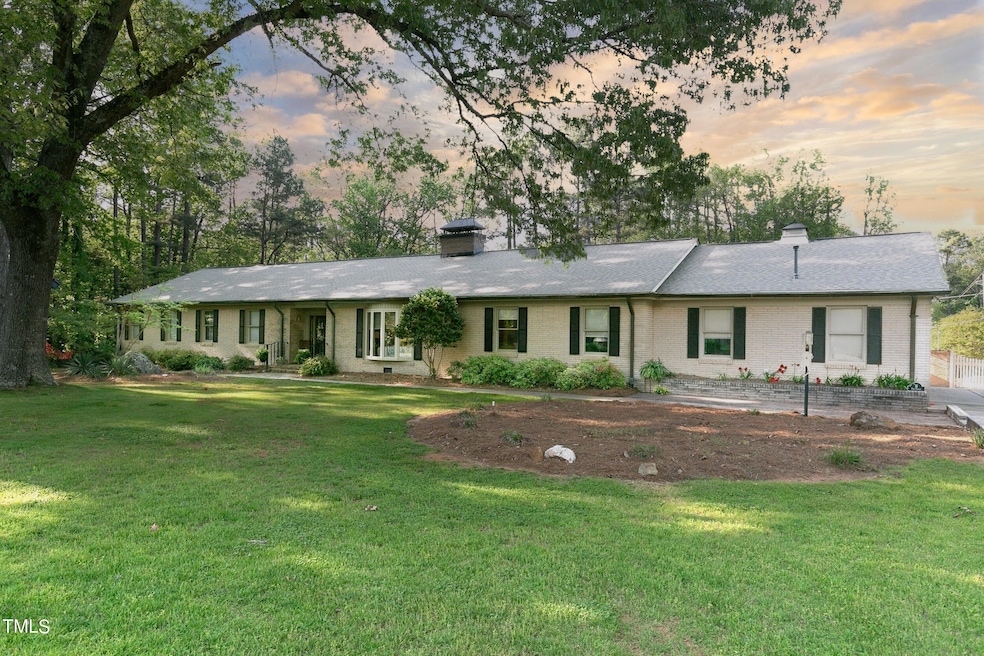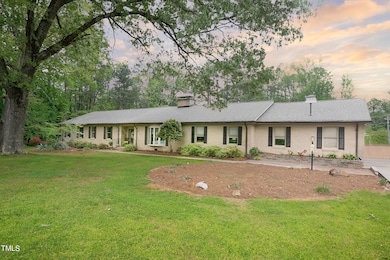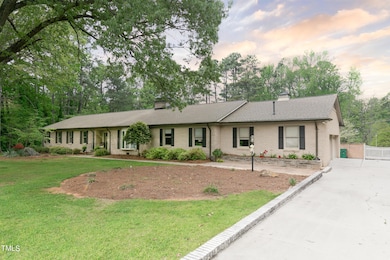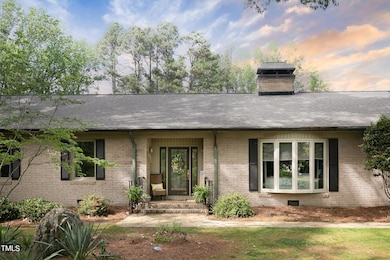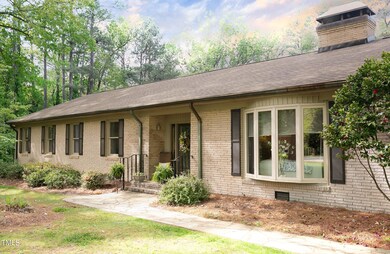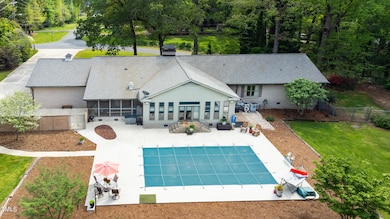
11 Pine Forest Dr Siler City, NC 27344
Estimated payment $4,109/month
Highlights
- Ranch Style House
- No HOA
- 2 Car Attached Garage
- Wood Flooring
- Fireplace
- Brick Veneer
About This Home
Welcome to your own slice of timeless elegance at the Siler City Country Club. Situated on a 1.67 acre estate, this residence exudes enchanting melodies of Frank Sinatra's charm, seamlessly blending sophistication and modern updates. All one level living with 4,228 square foot. Step inside the expansive chef's kitchen, meticulously completed with custom designed cabinetry, tile flooring, tile backsplash, walk in pantry and high end appliances. The amazing island offers refined taste and is meticulously crafted to inspire culinary adventures. With 4 BR's and 3 full BA's, including a primary suite worthy of admiration, this home speaks of luxury and functionality. Family room with custom built ins, brick fireplace, gas logs, recessed lighting and dimmable crown lighting brings to mind a bit of nostalgia and reminds of true craftsmanship. Study showcases beautiful built ins and the opportunity for privacy or those in need of a home office. Formal living and dining set the stage for hosting intimate or large gatherings. Speaking of gatherings, indulge in the inground pool, embraced by an expansive concrete patio that invites fun in the Carolina sun. Play a bit of basketball on the separate concrete area and enjoy smore's by the fire pit in the evenings all surrounded by the large fenced in back area. The relaxing screened porch with custom tile and a Saber grill makes for the perfect touch. Rainy days are just fine, as the Rec room offers pool table, foosball, floor to ceiling windows, gorgeous vaulted ceiling and wood beams, fantastic views and a wet bar for an indoor retreat. Functionality meets beautiful convenience for a seamless flow of entertainment with family and friends. Every detail of true craftmanship tells a story. Wainscoting, crown molding, cedar closets, incredible hickory hardwood flooring, custom tile baths, tile flooring and copper gutters/downspouts. Mud room/ laundry area has access from the oversized 2 car garage allowing the perfect space for dropping the golf gear. The Siler City Country Club offers membership with amenities including a beautiful 18 hole golf course, pool, club house, dining and social events. Located just outside the city limits of blooming Siler City with quick access to US 64 and HWY 421, makes for an easy commute to Pittsboro, Chapel Hill, Greensboro and Raleigh. 11 Pine Forest Drive is truly an exquisite one of a kind home. Please note showings will require a 24 hour notice. *Please see Agent Remarks*
Home Details
Home Type
- Single Family
Est. Annual Taxes
- $3,414
Year Built
- Built in 1966
Lot Details
- 1.67 Acre Lot
Parking
- 2 Car Attached Garage
- 8 Open Parking Spaces
Home Design
- Ranch Style House
- Brick Veneer
- Brick Foundation
- Shingle Roof
Interior Spaces
- 4,248 Sq Ft Home
- Ceiling Fan
- Fireplace
- Basement
- Crawl Space
Flooring
- Wood
- Parquet
- Ceramic Tile
Bedrooms and Bathrooms
- 4 Bedrooms
- 3 Full Bathrooms
Schools
- Siler City Elementary School
- Chatham Middle School
- Jordan Matthews High School
Utilities
- Cooling System Powered By Gas
- Multiple cooling system units
- Forced Air Heating and Cooling System
- Heating System Uses Natural Gas
- Septic Tank
Community Details
- No Home Owners Association
- Siler City Country Club Subdivision
Listing and Financial Details
- Assessor Parcel Number 0014019
Map
Home Values in the Area
Average Home Value in this Area
Tax History
| Year | Tax Paid | Tax Assessment Tax Assessment Total Assessment is a certain percentage of the fair market value that is determined by local assessors to be the total taxable value of land and additions on the property. | Land | Improvement |
|---|---|---|---|---|
| 2024 | $3,414 | $387,779 | $60,120 | $327,659 |
| 2023 | $3,414 | $387,779 | $60,120 | $327,659 |
| 2022 | $3,169 | $387,779 | $60,120 | $327,659 |
| 2021 | $3,169 | $387,779 | $60,120 | $327,659 |
| 2020 | $2,951 | $357,746 | $30,000 | $327,746 |
| 2019 | $2,951 | $357,746 | $30,000 | $327,746 |
| 2018 | $2,694 | $357,746 | $30,000 | $327,746 |
| 2017 | $2,694 | $357,746 | $30,000 | $327,746 |
| 2016 | $2,685 | $358,390 | $45,800 | $312,590 |
| 2015 | $2,642 | $358,390 | $45,800 | $312,590 |
| 2014 | $2,642 | $358,390 | $45,800 | $312,590 |
| 2013 | -- | $358,390 | $45,800 | $312,590 |
Property History
| Date | Event | Price | Change | Sq Ft Price |
|---|---|---|---|---|
| 04/23/2025 04/23/25 | For Sale | $685,000 | -- | $161 / Sq Ft |
Deed History
| Date | Type | Sale Price | Title Company |
|---|---|---|---|
| Warranty Deed | -- | Attorney | |
| Warranty Deed | $360,000 | -- |
Mortgage History
| Date | Status | Loan Amount | Loan Type |
|---|---|---|---|
| Previous Owner | $350,550 | New Conventional | |
| Previous Owner | $60,000 | Credit Line Revolving | |
| Previous Owner | $408,791 | New Conventional |
Similar Homes in Siler City, NC
Source: Doorify MLS
MLS Number: 10091041
APN: 14019
- 191 Pine Lake Dr
- 254 Pine Forest Dr
- 513 W Glendale St
- 104 N Garden Ave
- 3125 W 3rd St
- 516 W 4th St
- 867 Brower Rd
- 0 Brower Rd
- 1017 S 2nd Ave
- Tbd E Finch St
- Tbd Elk Ln
- 404 W 9th St
- 901 Tanglewood Dr
- 1101 Driftwood Dr
- 1103 Driftwood Dr
- 1016 Driftwood Dr
- 420 W 10th St
- Lot 10 Hilltop Dr
- 108 Hilltop Dr
- 1202 Red Sunset Place
