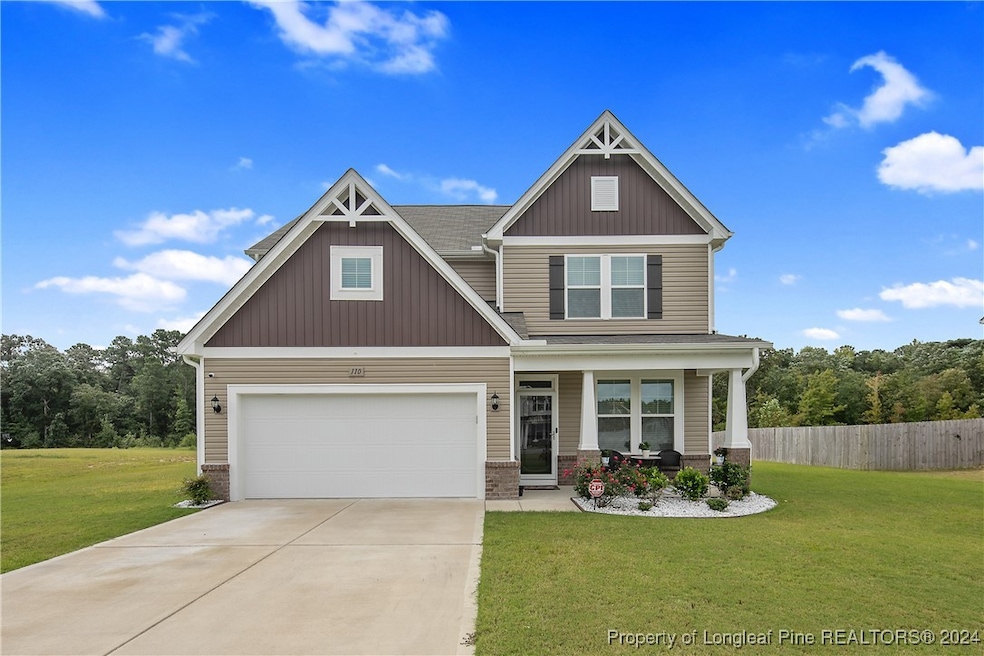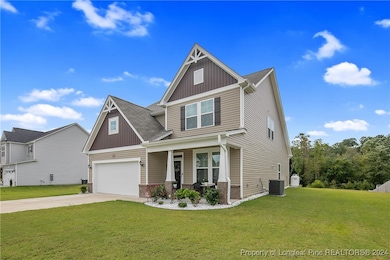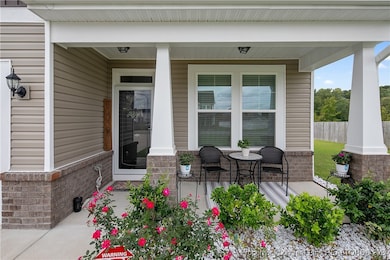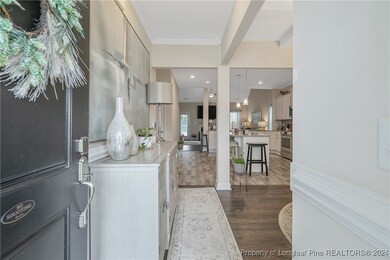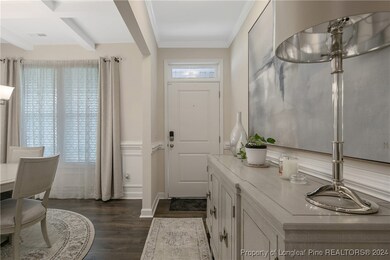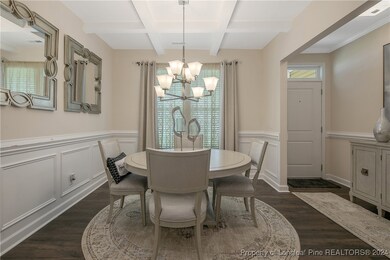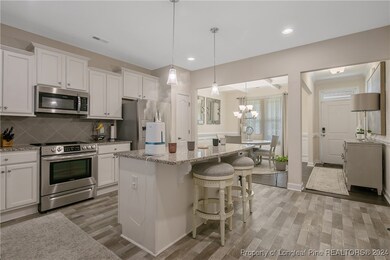
Highlights
- Cathedral Ceiling
- Covered patio or porch
- 2 Car Attached Garage
- Main Floor Primary Bedroom
- Formal Dining Room
- Eat-In Kitchen
About This Home
As of March 2025PRICE REDUCTION!THIS IMMACULATE 4BDROOM, 2.5 BATH HOME SITS ON SPACIOUS HALF ACRE LOT IN NEWLY DEVELOPED WILLIAMS FARM SUBDIVISION. IT FEATURES AN OPEN FLOOR PLAN WITH CATHEDRAL, TRAY AND COFFERED CEILINGS. A SPACIOUS PRIMARY SUITE IS LOCATED ON THE MAIN LEVEL OF THE HOME WHICH IS PERFECT FOR RELAXATION. THE HOME BOASTS A BEAUTIFUL, BRIGHT KITCHEN COMPLETE WITH GRANITE COUNTER TOPS AND STAINLESS-STEEL APPLIANCES. THE HOME ALSO COMES EQUIPED WTIH A SMART WASHER & DRYER, SPRINKLER SYSTEM, CUSTOMED CLOSETS, CUSTOM MASTER SHOWER, WATER SOFTENER SYSTEM, SURROUND SOUND (IN BONUS ROOM) AND COVERED BACK PORCH. HOME IS ALSO WIRED FOR A GENERATOR. SELLER TO PAY UP TO $10,000 IN CLOSING COSTS
Home Details
Home Type
- Single Family
Est. Annual Taxes
- $2,284
Year Built
- Built in 2022
Lot Details
- 0.51 Acre Lot
- Sprinkler System
- Cleared Lot
HOA Fees
- $21 Monthly HOA Fees
Parking
- 2 Car Attached Garage
Home Design
- Brick Veneer
- Slab Foundation
- Vinyl Siding
Interior Spaces
- 2,482 Sq Ft Home
- 2-Story Property
- Tray Ceiling
- Cathedral Ceiling
- Gas Fireplace
- Family Room
- Formal Dining Room
- Home Security System
Kitchen
- Eat-In Kitchen
- Range with Range Hood
- Microwave
Flooring
- Carpet
- Laminate
- Vinyl
Bedrooms and Bathrooms
- 4 Bedrooms
- Primary Bedroom on Main
- En-Suite Primary Bedroom
- Double Vanity
- Separate Shower
Laundry
- Laundry on main level
- Dryer
Outdoor Features
- Covered patio or porch
Schools
- None Elementary School
- Harnett - Harnett Central Middle School
- Harnett - Harnett Central High School
Utilities
- Central Air
- Heating System Powered By Leased Propane
- 220 Volts
- Water Softener
- Septic Tank
Community Details
- Southeastern HOA
- Williams Farm Subdivision
Listing and Financial Details
- Home warranty included in the sale of the property
- Tax Lot 31
- Assessor Parcel Number 0565-70-5796.000
Map
Home Values in the Area
Average Home Value in this Area
Property History
| Date | Event | Price | Change | Sq Ft Price |
|---|---|---|---|---|
| 03/11/2025 03/11/25 | Sold | $340,000 | +1.5% | $137 / Sq Ft |
| 02/09/2025 02/09/25 | Pending | -- | -- | -- |
| 01/29/2025 01/29/25 | Price Changed | $335,000 | -4.3% | $135 / Sq Ft |
| 01/07/2025 01/07/25 | Price Changed | $350,000 | -2.8% | $141 / Sq Ft |
| 09/09/2024 09/09/24 | For Sale | $360,000 | -- | $145 / Sq Ft |
Tax History
| Year | Tax Paid | Tax Assessment Tax Assessment Total Assessment is a certain percentage of the fair market value that is determined by local assessors to be the total taxable value of land and additions on the property. | Land | Improvement |
|---|---|---|---|---|
| 2024 | $2,284 | $318,287 | $0 | $0 |
| 2023 | $2,284 | $318,287 | $0 | $0 |
| 2022 | $923 | $133,513 | $0 | $0 |
| 2021 | $0 | $0 | $0 | $0 |
Mortgage History
| Date | Status | Loan Amount | Loan Type |
|---|---|---|---|
| Open | $340,000 | VA | |
| Closed | $340,000 | VA | |
| Previous Owner | $305,000 | VA |
Deed History
| Date | Type | Sale Price | Title Company |
|---|---|---|---|
| Warranty Deed | $340,000 | None Listed On Document | |
| Warranty Deed | $340,000 | None Listed On Document | |
| Warranty Deed | $322,500 | Single Source Real Estate Serv |
Similar Homes in the area
Source: Longleaf Pine REALTORS®
MLS Number: 731681
APN: 120565 0008 20
- 10960 Ramsey St
- 10952 Ramsey St
- 204 Rocking Canal Place
- 03 Josey Williams Rd
- 9637 Lukes Run Rd
- 2801 Mcbryde St
- 15 Michael Ct
- 781 Byrds Pond Rd
- 1968 Josey Williams Rd
- 4792 Mcbryde St
- 0 Mcbryde St Unit 10087968
- 0 Mcbryde St Unit 10046715
- 0 Ramsey Unit 10073217
- 24 Emma Ct
- 232 Godwin Gate St
- 427 Stable Ct
- 411 Stable Ct
- 217 Godwin Gate St Unit Lot 4
- 217 Godwin Gate St
