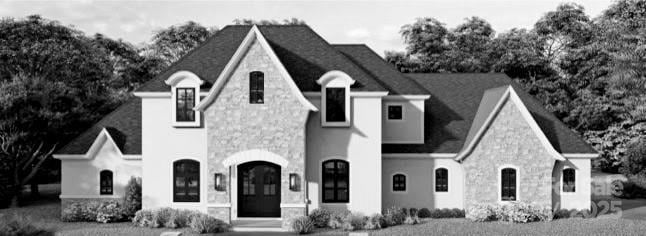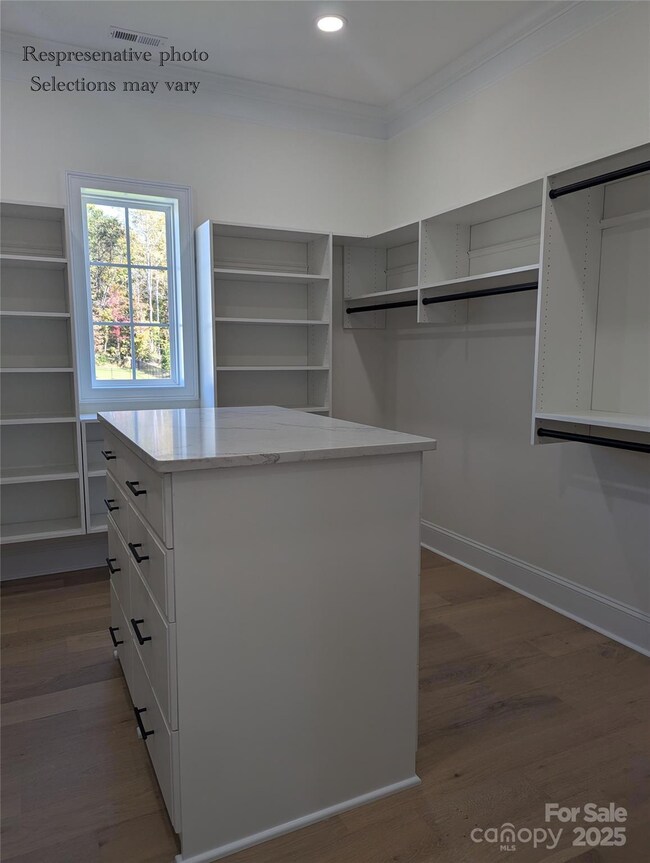
110 Hunts Landing Dr Mooresville, NC 28117
Troutman NeighborhoodEstimated payment $10,514/month
Highlights
- Under Construction
- Open Floorplan
- Mud Room
- Lakeshore Elementary School Rated A-
- Wood Flooring
- Covered patio or porch
About This Home
Inviting entry with curved stairway will wow your guests! Time for you to choose selections to make this incredible luxury home truly your own! Cul de sac street with European inspired homes Plenty of room inside and out! Private office. Spacious dining room w/butlers pantry flows to open floor plan with great room, incredible chefs kitchen with custom cabinets, select your own appliances, huge island, farm sink, walk in pantry, breakfast bar + breakfast room. Amazing attention to details between the intricate ceilings and trim package, bullnose corners to name a few. Primary BR & ensuite plus a secondary BR w/ensuite on main level Roomy outdoor living area to enjoy your private backyard. Upper level has room for all - flex room + rec room + media room + 2 BRs with ensuites & WICs Plenty of walk in storage. 3 car garage with workshop area. No steps from garage to house! Room for pool!And with that in mind there is access to bath from rear yard So convenient to shopping and restaurants
Listing Agent
Southern Homes of the Carolinas, Inc Brokerage Email: 1ColleenHunt@gmail.com License #272761

Home Details
Home Type
- Single Family
Est. Annual Taxes
- $590
Year Built
- Built in 2025 | Under Construction
Lot Details
- Lot Dimensions are 149 x 204 x 149 x 201
- Level Lot
- Irrigation
- Cleared Lot
- Property is zoned RA
Parking
- 3 Car Attached Garage
- Workshop in Garage
- Garage Door Opener
Home Design
- Home is estimated to be completed on 9/22/25
- Slab Foundation
- Spray Foam Insulation
- Stone Veneer
- Stucco
Interior Spaces
- 2-Story Property
- Open Floorplan
- Wired For Data
- Built-In Features
- Insulated Windows
- French Doors
- Mud Room
- Great Room with Fireplace
- Pull Down Stairs to Attic
Kitchen
- Breakfast Bar
- Gas Range
- Range Hood
- Microwave
- Freezer
- Plumbed For Ice Maker
- Dishwasher
- Kitchen Island
Flooring
- Wood
- Tile
Bedrooms and Bathrooms
- Split Bedroom Floorplan
- Walk-In Closet
Laundry
- Laundry Room
- Washer and Electric Dryer Hookup
Accessible Home Design
- Doors with lever handles
- Doors are 32 inches wide or more
- More Than Two Accessible Exits
- Entry Slope Less Than 1 Foot
- Raised Toilet
Outdoor Features
- Covered patio or porch
Schools
- Lakeshore Elementary And Middle School
- Lake Norman High School
Utilities
- Forced Air Zoned Heating and Cooling System
- Heating System Uses Natural Gas
- Underground Utilities
- Tankless Water Heater
- Gas Water Heater
- Septic Tank
- Fiber Optics Available
- Cable TV Available
Listing and Financial Details
- Assessor Parcel Number 4648420864.000
Community Details
Overview
- Built by JBR Custom Homes Inc
- Hunts Landing Subdivision
Security
- Card or Code Access
Map
Home Values in the Area
Average Home Value in this Area
Tax History
| Year | Tax Paid | Tax Assessment Tax Assessment Total Assessment is a certain percentage of the fair market value that is determined by local assessors to be the total taxable value of land and additions on the property. | Land | Improvement |
|---|---|---|---|---|
| 2024 | $590 | $100,000 | $100,000 | $0 |
| 2023 | $590 | $100,000 | $100,000 | $0 |
| 2022 | $628 | $100,000 | $100,000 | $0 |
| 2021 | $628 | $100,000 | $100,000 | $0 |
Property History
| Date | Event | Price | Change | Sq Ft Price |
|---|---|---|---|---|
| 04/21/2025 04/21/25 | For Sale | $1,875,000 | -- | $375 / Sq Ft |
Similar Homes in Mooresville, NC
Source: Canopy MLS (Canopy Realtor® Association)
MLS Number: 4246595
APN: 4648-42-0864.000
- 116 Hunts Landing Dr
- 129 Hunts Landing Dr
- 124 Cedar Woods Dr
- 125 Cherokee Dr
- 117 Tomahawk Dr
- 127 Castle Dr
- 286 Glencoe Ln
- 148 Castle Dr
- 000 Bluefield Rd
- 204 Bluefield Rd
- 114 Tomahawk Dr
- 119 W Maranta Rd
- 170 W Maranta Rd
- 121 Hanks Bluff Dr
- 106 Chase Water Dr
- 477 Big Indian Loop
- 124 Rosebay Dr
- 180 Twin Sisters Ln
- 236 Ervin Rd
- 172 Foxtail Dr






