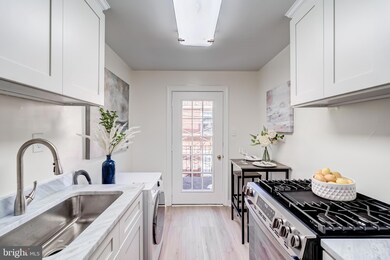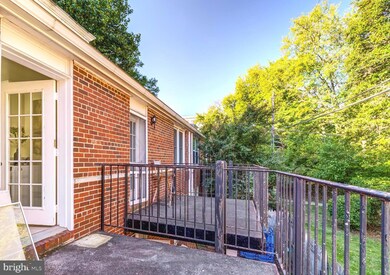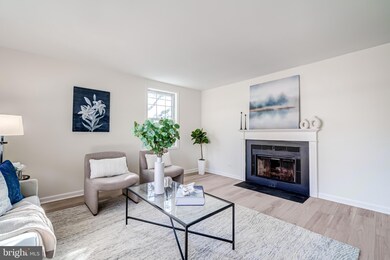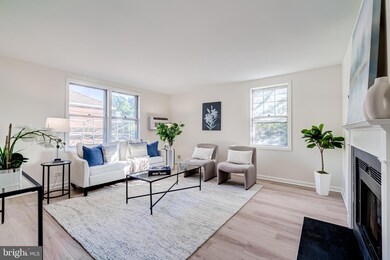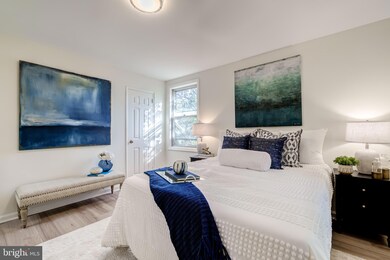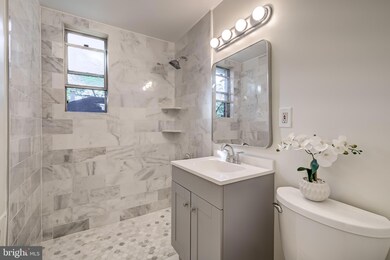
110 N George Mason Dr Unit 1104 Arlington, VA 22203
Buckingham NeighborhoodHighlights
- Fitness Center
- Penthouse
- Main Floor Bedroom
- Washington Liberty High School Rated A+
- Open Floorplan
- Garden View
About This Home
As of November 2024Welcome to 110 N George Mason Dr, #4, a bright, fully renovated 1 bedroom, 1 bathroom unit in Arlington Oaks condo community. No detail has been overlooked in the updates made to this beautiful unit - from the wide plank hardwood floor that runs throughout the space to the beautifully tiled walk-in shower - spending time in your home will always be an enjoyable experience. Prepare a delicious meal on your gas stove using all of the wonderful ingredients that can be stored in the ample storage on either side of the kitchen. The kitchen also connects to the private outdoor balcony, which is large enough to entertain guests. In the main living space, you can relax by the fire and host loved ones for a meal. Both the living room and bedroom have natural light streaming in from two exposures! The spacious bedroom will be the perfect place to unwind after a busy day. Arlington Oaks is conveniently located minutes away from Rt 50 and less than a mile from Ballston for access to metro, dining, and more! The community includes a fitness room and party room for residents to enjoy.
Property Details
Home Type
- Condominium
Est. Annual Taxes
- $2,337
Year Built
- Built in 1940
HOA Fees
- $487 Monthly HOA Fees
Property Views
- Garden
- Courtyard
Home Design
- Penthouse
- Brick Exterior Construction
Interior Spaces
- 651 Sq Ft Home
- Property has 1 Level
- Open Floorplan
- Ceiling Fan
- Gas Fireplace
- Combination Dining and Living Room
Kitchen
- Eat-In Galley Kitchen
- Breakfast Room
- Gas Oven or Range
- Dishwasher
- Stainless Steel Appliances
- Upgraded Countertops
Bedrooms and Bathrooms
- 1 Main Level Bedroom
- En-Suite Primary Bedroom
- 1 Full Bathroom
- Walk-in Shower
Laundry
- Laundry in unit
- Dryer
- Washer
Parking
- Parking Lot
- Off-Street Parking
Outdoor Features
- Balcony
Utilities
- Cooling System Mounted In Outer Wall Opening
- Radiant Heating System
- Natural Gas Water Heater
Listing and Financial Details
- Assessor Parcel Number 20-026-282
Community Details
Overview
- Association fees include heat, management, reserve funds, snow removal, water, sewer
- $250 Other One-Time Fees
- Low-Rise Condominium
- Arlington Oaks Subdivision
Amenities
- Party Room
Recreation
- Fitness Center
Pet Policy
- Dogs and Cats Allowed
Map
Home Values in the Area
Average Home Value in this Area
Property History
| Date | Event | Price | Change | Sq Ft Price |
|---|---|---|---|---|
| 11/26/2024 11/26/24 | Sold | $275,000 | 0.0% | $422 / Sq Ft |
| 11/07/2024 11/07/24 | Pending | -- | -- | -- |
| 11/06/2024 11/06/24 | For Sale | $275,000 | 0.0% | $422 / Sq Ft |
| 11/06/2024 11/06/24 | Pending | -- | -- | -- |
| 10/10/2024 10/10/24 | For Sale | $275,000 | +52.8% | $422 / Sq Ft |
| 05/02/2024 05/02/24 | Sold | $180,000 | +2.9% | $276 / Sq Ft |
| 04/17/2024 04/17/24 | Pending | -- | -- | -- |
| 04/17/2024 04/17/24 | For Sale | $175,000 | -- | $269 / Sq Ft |
Tax History
| Year | Tax Paid | Tax Assessment Tax Assessment Total Assessment is a certain percentage of the fair market value that is determined by local assessors to be the total taxable value of land and additions on the property. | Land | Improvement |
|---|---|---|---|---|
| 2024 | $2,337 | $226,200 | $50,100 | $176,100 |
| 2023 | $2,426 | $235,500 | $50,100 | $185,400 |
| 2022 | $2,334 | $226,600 | $50,100 | $176,500 |
| 2021 | $2,334 | $226,600 | $50,100 | $176,500 |
| 2020 | $2,089 | $203,600 | $36,500 | $167,100 |
| 2019 | $2,055 | $200,300 | $36,500 | $163,800 |
| 2018 | $1,991 | $197,900 | $36,500 | $161,400 |
| 2017 | $1,952 | $194,000 | $36,500 | $157,500 |
| 2016 | $1,923 | $194,000 | $36,500 | $157,500 |
| 2015 | $2,015 | $202,300 | $36,500 | $165,800 |
| 2014 | $1,982 | $199,000 | $36,500 | $162,500 |
Mortgage History
| Date | Status | Loan Amount | Loan Type |
|---|---|---|---|
| Open | $247,500 | New Conventional | |
| Closed | $247,500 | New Conventional | |
| Previous Owner | $29,250 | No Value Available | |
| Previous Owner | $156,000 | Credit Line Revolving | |
| Previous Owner | $69,000 | New Conventional | |
| Previous Owner | $52,500 | No Value Available |
Deed History
| Date | Type | Sale Price | Title Company |
|---|---|---|---|
| Deed | $275,000 | Potomac Title | |
| Deed | $275,000 | Potomac Title | |
| Deed | $180,000 | Potomac Title | |
| Deed | $48,300 | -- |
Similar Homes in Arlington, VA
Source: Bright MLS
MLS Number: VAAR2049538
APN: 20-026-282
- 4501 Arlington Blvd Unit 603
- 4501 Arlington Blvd Unit 425
- 45 N Trenton St
- 4616 Arlington Blvd
- 4631 2nd St N
- 4225 N Henderson Rd Unit 1
- 4810 3rd St N
- 4141 N Henderson Rd Unit 127
- 4141 N Henderson Rd Unit 412
- 4141 N Henderson Rd Unit 923
- 4141 N Henderson Rd Unit 1207
- 4141 N Henderson Rd Unit 511
- 4141 N Henderson Rd Unit 314
- 4141 N Henderson Rd Unit 1012
- 3706 1st Rd S
- 419 N Oxford St
- 30 S Old Glebe Rd Unit 202E
- 618 S Taylor St
- 3701 5th St S Unit 408
- 4015 7th St S

