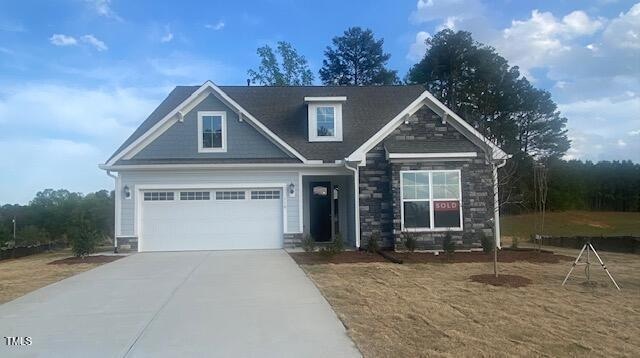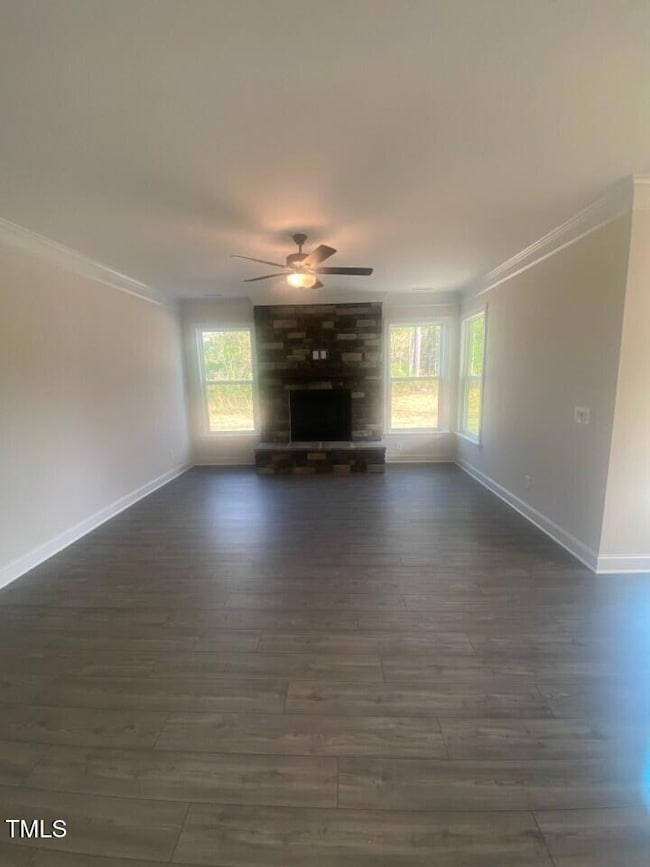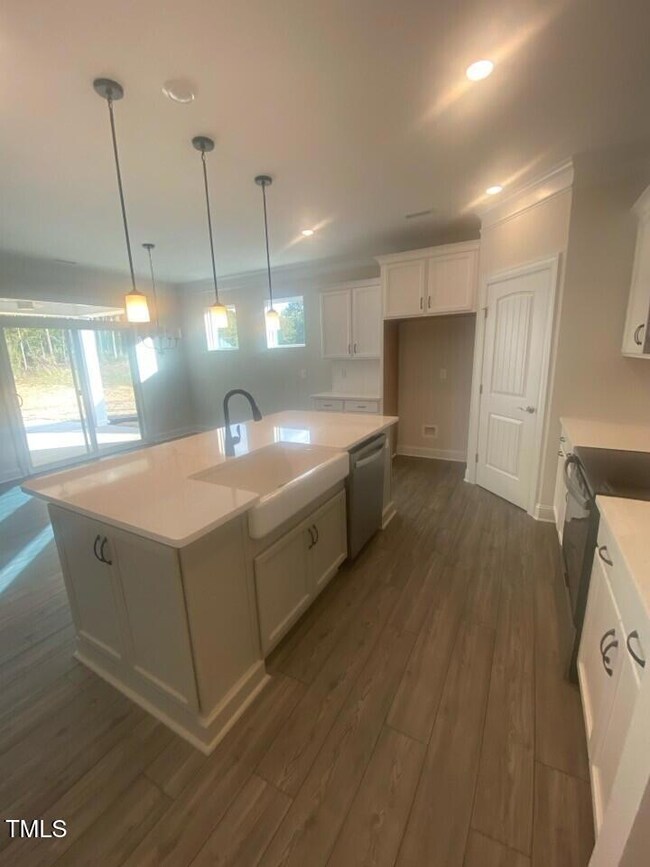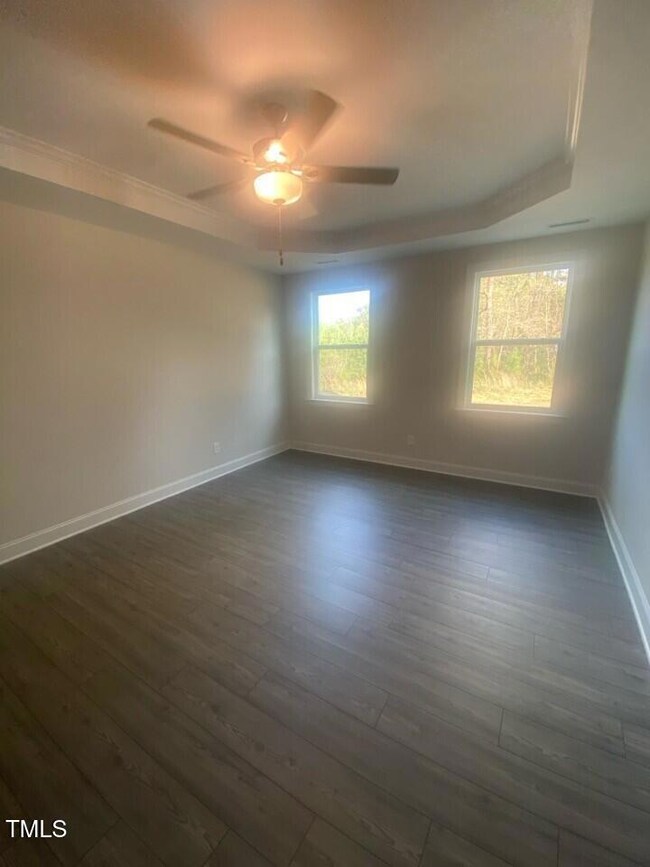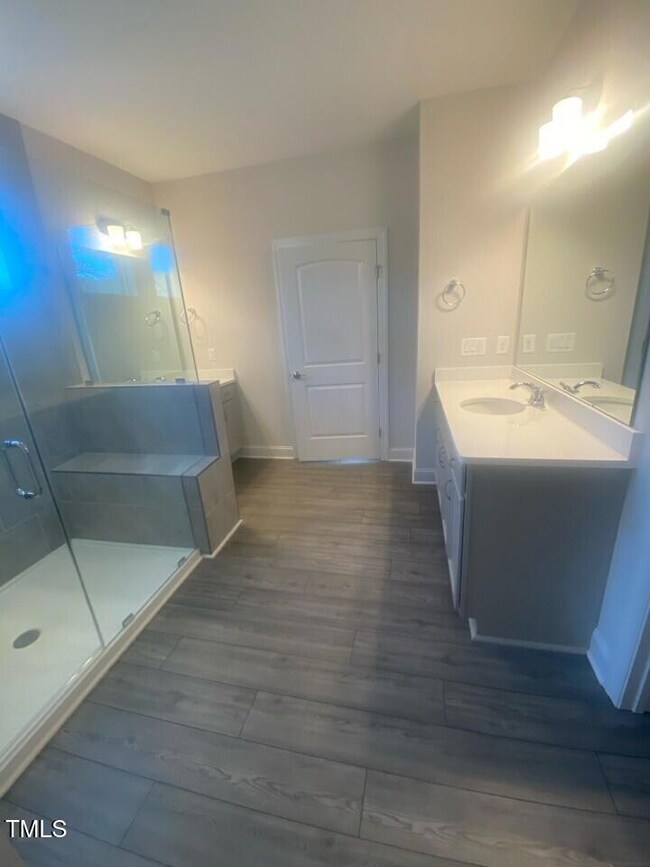
110 Slippery Elm Rd Youngsville, NC 27596
Youngsville Neighborhood
2
Beds
2
Baths
1,896
Sq Ft
0.36
Acres
Highlights
- New Construction
- Craftsman Architecture
- Home Office
- Senior Community
- Mud Room
- Breakfast Room
About This Home
As of April 2025Presale home. Our Mayfair floor plan with 2 beds, 2 full baths, dedicated office space, open floor plan, stone fireplace in FR, Luxury shower in primary bath, covered rear porch, LVP flooring and quartz countertops in kitchen and baths. Located on a large cul de sac lot in a gated 55+ community.
Home Details
Home Type
- Single Family
Year Built
- Built in 2025 | New Construction
Lot Details
- 0.36 Acre Lot
HOA Fees
- $300 Monthly HOA Fees
Parking
- 2 Car Attached Garage
- 2 Open Parking Spaces
Home Design
- Home is estimated to be completed on 4/1/25
- Craftsman Architecture
- Slab Foundation
- Frame Construction
- Blown-In Insulation
- Architectural Shingle Roof
- Radiant Barrier
- Stone Veneer
Interior Spaces
- 1,896 Sq Ft Home
- 1-Story Property
- Ceiling Fan
- Fireplace
- Mud Room
- Entrance Foyer
- Family Room
- Breakfast Room
- Home Office
- Luxury Vinyl Tile Flooring
- Laundry Room
Bedrooms and Bathrooms
- 2 Bedrooms
- 2 Full Bathrooms
- Primary bathroom on main floor
Schools
- Youngsville Elementary School
- Cedar Creek Middle School
- Franklinton High School
Utilities
- Central Air
- Heating System Uses Natural Gas
Community Details
- Senior Community
- Association fees include ground maintenance
- Elite Management Association, Phone Number (919) 233-7660
- Enclave At Hidden Lake Community
- The Enclave At Hidden Lake Subdivision
Listing and Financial Details
- Assessor Parcel Number 110
Map
Create a Home Valuation Report for This Property
The Home Valuation Report is an in-depth analysis detailing your home's value as well as a comparison with similar homes in the area
Home Values in the Area
Average Home Value in this Area
Property History
| Date | Event | Price | Change | Sq Ft Price |
|---|---|---|---|---|
| 04/15/2025 04/15/25 | Sold | $525,245 | 0.0% | $277 / Sq Ft |
| 04/09/2025 04/09/25 | Pending | -- | -- | -- |
| 04/09/2025 04/09/25 | For Sale | $525,245 | -- | $277 / Sq Ft |
Source: Doorify MLS
Similar Homes in Youngsville, NC
Source: Doorify MLS
MLS Number: 10088080
Nearby Homes
- 100 Slippery Elm Rd
- 75 Bald Cypress Ln
- 45 Slippery Elm Rd
- 110 Sawtooth Oak Ln
- 55 Sawtooth Oak Ln
- 95 Hornbeam Rd
- 60 Sawtooth Oak Ln
- 50 Sawtooth Oak Ln
- 171 Forest Bridge Rd
- 375 Alcock Ln
- 190 Alcock Ln
- 40 Park Meadow Ln
- 120 Kerigon Ln
- 105 Beaver Ridge Dr
- 30 Park Meadow Ln
- 190 Hidden Lake Dr
- 255 Hidden Lake Dr
- 30 Hidden Lake Dr
- 330 Hidden Lake Dr
- 65 Walking Trail
