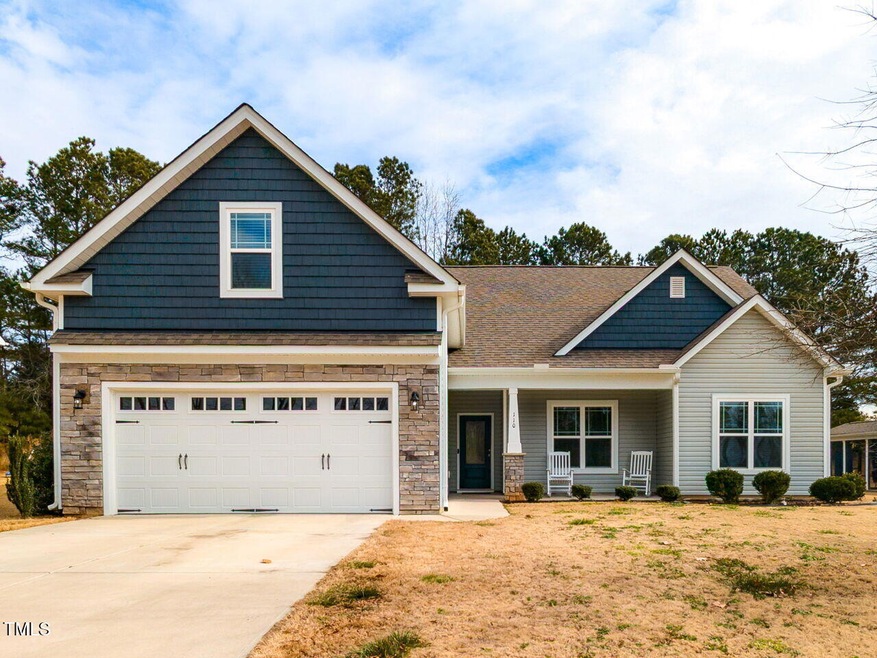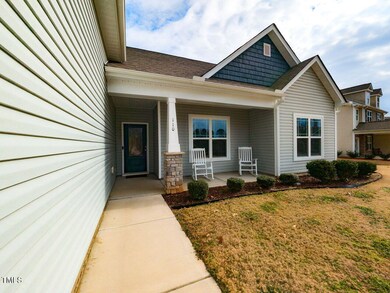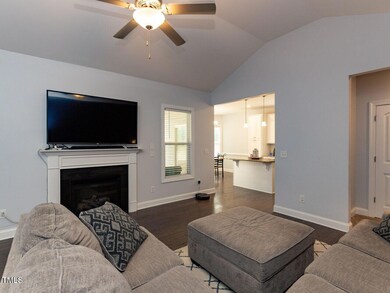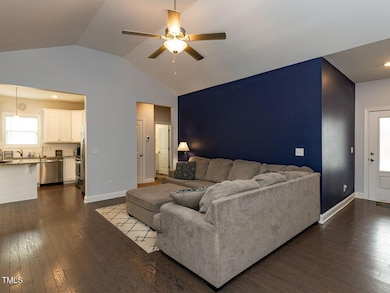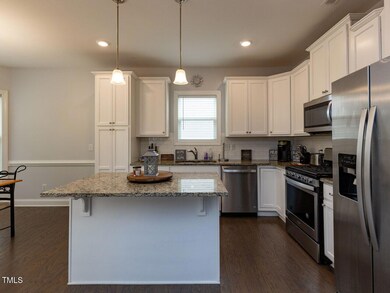
110 White Ash Ln Louisburg, NC 27549
Youngsville Neighborhood
3
Beds
2
Baths
1,960
Sq Ft
0.36
Acres
Highlights
- Finished Room Over Garage
- Vaulted Ceiling
- Wood Flooring
- Wooded Lot
- Traditional Architecture
- Bonus Room
About This Home
As of March 2025Showings Start Friday 1/31 Stunning 3 bedroom/2 bath Ranch with Bonus. Augusta II floorplan features and Open Living Room with gas logs, Kitchen with Granite countertops and stainless steel appliances. Hardwoods throughout the main living area with carpet in bedrooms. Primary bedroom features Tray ceiling and Huge walk in closet. Large Bonus room upstairs. Private backyard with Covered Porch.
Home Details
Home Type
- Single Family
Est. Annual Taxes
- $2,400
Year Built
- Built in 2019
Lot Details
- 0.36 Acre Lot
- Landscaped
- Wooded Lot
HOA Fees
- $21 Monthly HOA Fees
Parking
- 2 Car Garage
- Finished Room Over Garage
- Garage Door Opener
- Private Driveway
Home Design
- Traditional Architecture
- Brick or Stone Mason
- Slab Foundation
- Shingle Roof
- Vinyl Siding
- Stone
Interior Spaces
- 1,960 Sq Ft Home
- 1-Story Property
- Tray Ceiling
- Smooth Ceilings
- Vaulted Ceiling
- Ceiling Fan
- Insulated Windows
- Sliding Doors
- Entrance Foyer
- Living Room
- Combination Kitchen and Dining Room
- Bonus Room
- Neighborhood Views
Kitchen
- Electric Oven
- Microwave
- Dishwasher
- Stainless Steel Appliances
Flooring
- Wood
- Carpet
- Vinyl
Bedrooms and Bathrooms
- 3 Bedrooms
- Walk-In Closet
- 2 Full Bathrooms
- Separate Shower in Primary Bathroom
- Soaking Tub
Laundry
- Laundry Room
- Laundry on main level
- Electric Dryer Hookup
Outdoor Features
- Covered patio or porch
- Rain Gutters
Schools
- Youngsville Elementary School
- Cedar Creek Middle School
- Franklinton High School
Utilities
- Forced Air Heating and Cooling System
- Heating System Uses Natural Gas
- Gas Water Heater
- Cable TV Available
Community Details
- Wake HOA Management Association, Phone Number (919) 790-5350
- Laurel Oaks Subdivision
Listing and Financial Details
- Assessor Parcel Number 044160
Map
Create a Home Valuation Report for This Property
The Home Valuation Report is an in-depth analysis detailing your home's value as well as a comparison with similar homes in the area
Home Values in the Area
Average Home Value in this Area
Property History
| Date | Event | Price | Change | Sq Ft Price |
|---|---|---|---|---|
| 03/17/2025 03/17/25 | Sold | $395,000 | -1.3% | $202 / Sq Ft |
| 02/06/2025 02/06/25 | Pending | -- | -- | -- |
| 01/30/2025 01/30/25 | For Sale | $400,000 | -- | $204 / Sq Ft |
Source: Doorify MLS
Tax History
| Year | Tax Paid | Tax Assessment Tax Assessment Total Assessment is a certain percentage of the fair market value that is determined by local assessors to be the total taxable value of land and additions on the property. | Land | Improvement |
|---|---|---|---|---|
| 2024 | $2,400 | $386,070 | $75,600 | $310,470 |
| 2023 | $2,210 | $238,420 | $57,750 | $180,670 |
| 2022 | $2,200 | $238,420 | $57,750 | $180,670 |
| 2021 | $2,210 | $238,420 | $57,750 | $180,670 |
| 2020 | $2,223 | $238,420 | $57,750 | $180,670 |
| 2019 | $514 | $57,750 | $57,750 | $0 |
Source: Public Records
Mortgage History
| Date | Status | Loan Amount | Loan Type |
|---|---|---|---|
| Open | $361,212 | FHA | |
| Previous Owner | $65,000 | Credit Line Revolving | |
| Previous Owner | $268,755 | New Conventional |
Source: Public Records
Deed History
| Date | Type | Sale Price | Title Company |
|---|---|---|---|
| Warranty Deed | $395,000 | None Listed On Document | |
| Warranty Deed | $283,000 | None Available | |
| Warranty Deed | $256,000 | None Available |
Source: Public Records
Similar Homes in Louisburg, NC
Source: Doorify MLS
MLS Number: 10073617
APN: 044160
Nearby Homes
- 401 Club Center Dr
- 405 Club Center Dr
- 129 Camille Cir
- 528 Holden Forest Dr
- 119 Patterson Dr
- 201 Blue Heron Dr
- 150 Sawtooth Oak Ln
- 100 Bold Dr
- 209 E Winston St
- 400 Access Dr
- 110 Black Swan Dr
- 20 Gambel Dr
- 104 Blue Finch Ct
- 205 Red Cardinal Ct
- 200 Blvd
- 55 Granite Falls Way
- 45 Granite Falls Way
- 40 Granite Falls Way
- 50 Granite Falls Way
- 585 Husketh Rd
