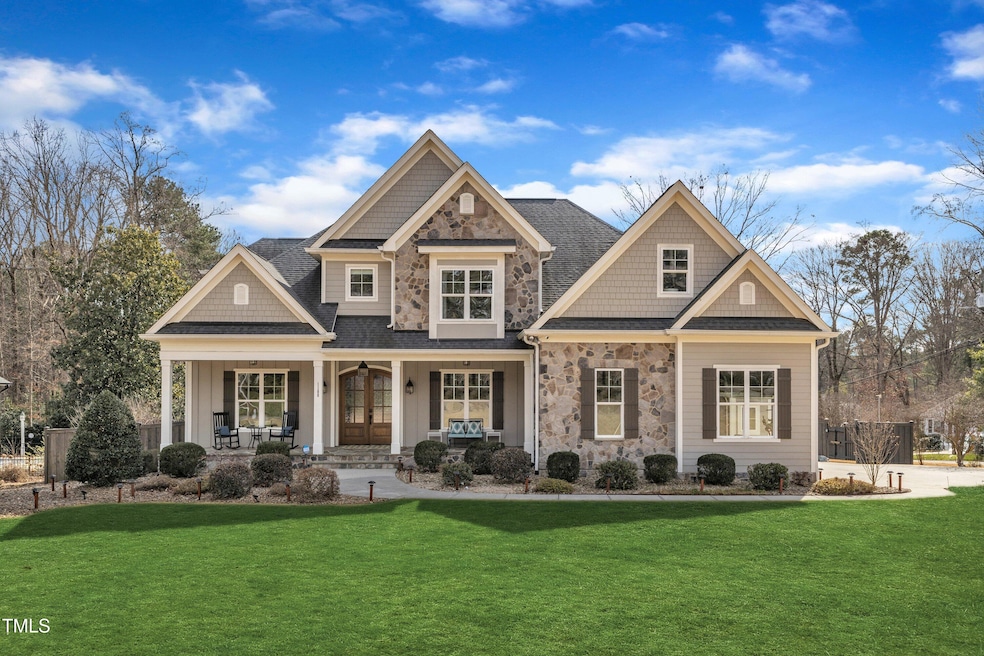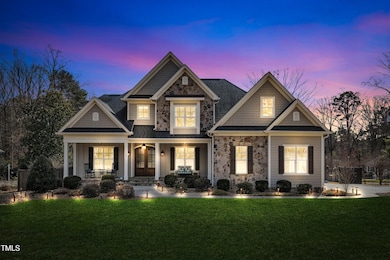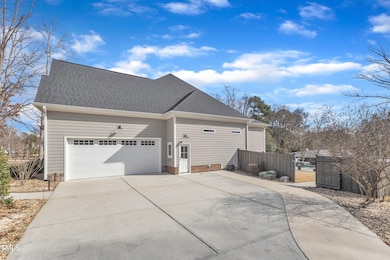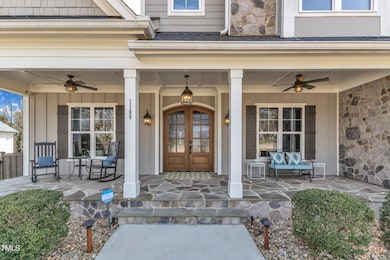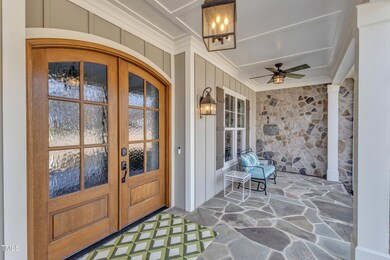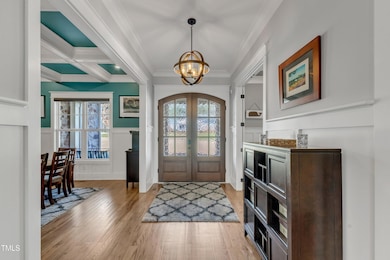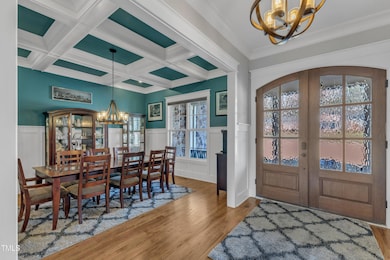
1100 Kingwood Dr Raleigh, NC 27609
North Hills NeighborhoodEstimated payment $10,982/month
Highlights
- Heated In Ground Pool
- Open Floorplan
- Wood Flooring
- Solar Power System
- Transitional Architecture
- Attic
About This Home
1100 Kingwood holds the KEYS to a lifetime of precious memories! You will surely fall in love with the spacious backyard with a saltwater pool & hot tub, the home's stylish open floor plan, and all the amenities of North Hills that are just minutes away! The sprawling backyard has ample room for play, gardening, and relaxation. It simply beckons you to relax on the screened-in porch and enjoy all of North Carolina's seasons. This beautifully designed home boasts high ceilings and detailed millwork throughout, including coffered ceilings, crown molding, and site-finished hardwood floors through a majority of the home. The primary bedroom is located on the first floor and features a tray ceiling with up-lighting, a walk-in closet, hardwood flooring, and an en-suite bathroom with a stunning walk-in shower. An abundance of natural light fills this home and pours into the main living areas. The kitchen features an oversized island, granite counters, and an exceptional amount of cabinetry. The gorgeous backsplash and pot filler absolutely complete this chef's paradise. The kitchen overlooks the large family room that features floating shelves, cabinetry, and the warmth of a gas fireplace with a brick hearth. The first floor ''flex space'' has a decorative brick accent wall, and it also has an adjoining full bathroom, making it a perfect guest bedroom or home office. Other secondary bedrooms include large windows, walk-in closets, and luxury vinyl flooring. The second floor bonus area has luxury vinyl flooring and beautiful built-in shelving. It adjoins the exercise room that features a stylish wet bar and built-in, versatile cubbies. Don't miss all the amazing walk-in
storage too! This home combines space, comfort, energy efficiency, and outdoor charm. Schedule a private tour today and experience all this home has to offer!
Home Details
Home Type
- Single Family
Est. Annual Taxes
- $11,232
Year Built
- Built in 2016
Lot Details
- 0.52 Acre Lot
- Irrigation Equipment
- Back Yard Fenced and Front Yard
Parking
- 2 Car Attached Garage
- Side Facing Garage
Home Design
- Transitional Architecture
- Permanent Foundation
- Shingle Roof
- Shake Siding
Interior Spaces
- 4,389 Sq Ft Home
- 1-Story Property
- Open Floorplan
- Wet Bar
- Bookcases
- Crown Molding
- Coffered Ceiling
- Tray Ceiling
- Smooth Ceilings
- Ceiling Fan
- Gas Fireplace
- Entrance Foyer
- Family Room
- Breakfast Room
- Dining Room
- Game Room
- Screened Porch
- Home Gym
- Basement
- Crawl Space
- Attic
Kitchen
- Eat-In Kitchen
- Double Oven
- Cooktop
- Microwave
- Dishwasher
- Kitchen Island
- Granite Countertops
- Disposal
Flooring
- Wood
- Ceramic Tile
- Luxury Vinyl Tile
Bedrooms and Bathrooms
- 5 Bedrooms
- Walk-In Closet
- 4 Full Bathrooms
- Private Water Closet
- Bathtub with Shower
- Walk-in Shower
Laundry
- Laundry Room
- Laundry on main level
- Sink Near Laundry
- Washer and Electric Dryer Hookup
Home Security
- Home Security System
- Smart Lights or Controls
- Fire and Smoke Detector
Eco-Friendly Details
- Solar Power System
Pool
- Heated In Ground Pool
- Saltwater Pool
- Above Ground Spa
- Waterfall Pool Feature
- Fence Around Pool
Outdoor Features
- Exterior Lighting
- Built-In Barbecue
- Rain Gutters
Schools
- Green Elementary School
- Carroll Middle School
- Sanderson High School
Utilities
- Forced Air Heating and Cooling System
- Heating System Uses Natural Gas
- Heat Pump System
- Power Generator
- Natural Gas Connected
- Tankless Water Heater
Listing and Financial Details
- Assessor Parcel Number 1716177015
Community Details
Overview
- No Home Owners Association
- Fairfax Hills Subdivision
Recreation
- Community Playground
- Park
Map
Home Values in the Area
Average Home Value in this Area
Tax History
| Year | Tax Paid | Tax Assessment Tax Assessment Total Assessment is a certain percentage of the fair market value that is determined by local assessors to be the total taxable value of land and additions on the property. | Land | Improvement |
|---|---|---|---|---|
| 2024 | $10,980 | $1,261,897 | $400,000 | $861,897 |
| 2023 | $8,392 | $768,107 | $225,000 | $543,107 |
| 2022 | $7,797 | $768,107 | $225,000 | $543,107 |
| 2021 | $7,494 | $768,107 | $225,000 | $543,107 |
| 2020 | $7,357 | $768,107 | $225,000 | $543,107 |
| 2019 | $8,646 | $744,324 | $95,000 | $649,324 |
| 2018 | $7,955 | $726,204 | $95,000 | $631,204 |
| 2017 | $7,575 | $726,204 | $95,000 | $631,204 |
| 2015 | $2,451 | $234,790 | $95,000 | $139,790 |
| 2014 | $2,325 | $234,790 | $95,000 | $139,790 |
Property History
| Date | Event | Price | Change | Sq Ft Price |
|---|---|---|---|---|
| 03/26/2025 03/26/25 | Price Changed | $1,799,900 | -4.8% | $410 / Sq Ft |
| 02/21/2025 02/21/25 | For Sale | $1,890,000 | -- | $431 / Sq Ft |
Deed History
| Date | Type | Sale Price | Title Company |
|---|---|---|---|
| Warranty Deed | $745,500 | None Available | |
| Warranty Deed | -- | Attorney | |
| Warranty Deed | $265,000 | None Available | |
| Warranty Deed | -- | None Available | |
| Warranty Deed | $141,000 | -- |
Mortgage History
| Date | Status | Loan Amount | Loan Type |
|---|---|---|---|
| Open | $300,000 | Credit Line Revolving | |
| Closed | $100,000 | New Conventional | |
| Open | $728,000 | New Conventional | |
| Closed | $756,000 | New Conventional | |
| Closed | $102,000 | Stand Alone Second | |
| Closed | $65,000 | Credit Line Revolving | |
| Closed | $596,189 | New Conventional | |
| Previous Owner | $212,000 | Future Advance Clause Open End Mortgage | |
| Previous Owner | $119,000 | Purchase Money Mortgage |
Similar Homes in Raleigh, NC
Source: Doorify MLS
MLS Number: 10077882
APN: 1716.09-17-7015-000
- 5312 Alpine Dr
- 1101 Esher Ct
- 801 Silver Leaf Place
- 1218 Kingwood Dr
- 708 Green Ridge Dr
- 1016 N Bend Dr
- 543 Pine Ridge Place
- 5838 Whitebud Dr
- 1304 Ivy Ln
- 5520 Sweetbriar Dr
- 717 E Millbrook Rd Unit 717
- 642 Pine Ridge Place Unit 642
- 612 Pine Ridge Place
- 626 Pine Ridge Place
- 550 Pine Ridge Place
- 635 Pine Ridge Place
- 5112 Flint Ridge Place
- 689 Pine Ridge Place Unit 689
- 5038 Flint Ridge Place
- 5504 Kingwood Dr
