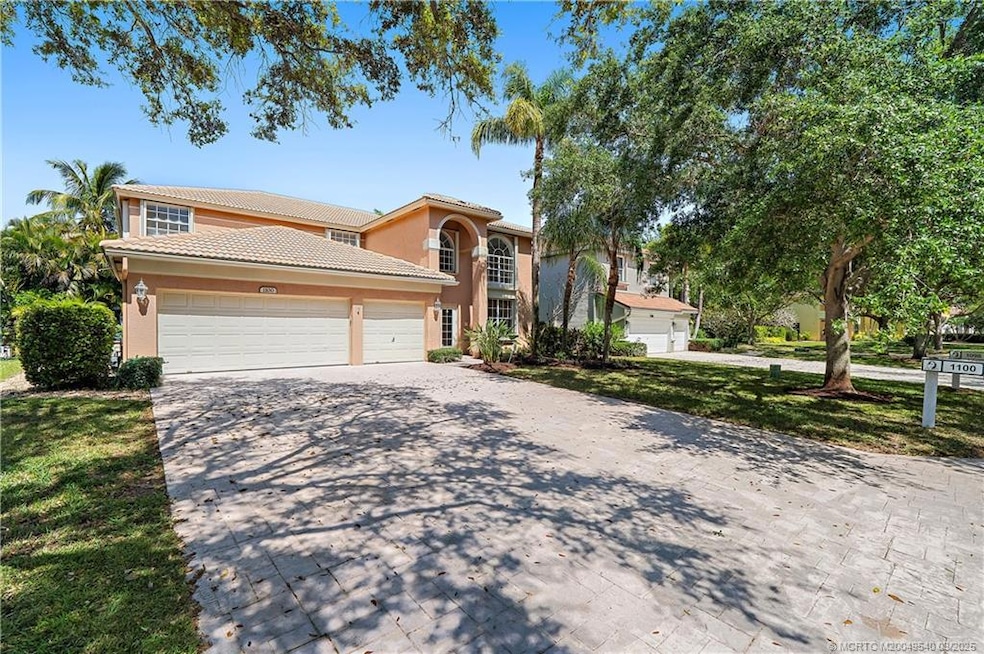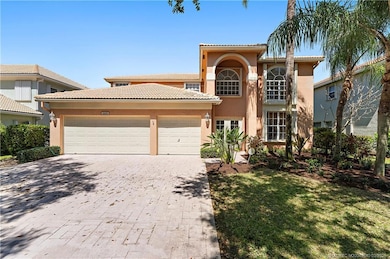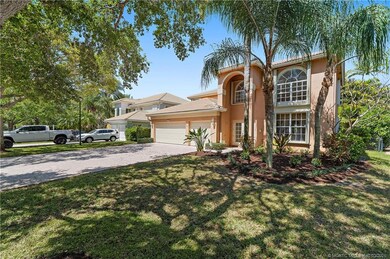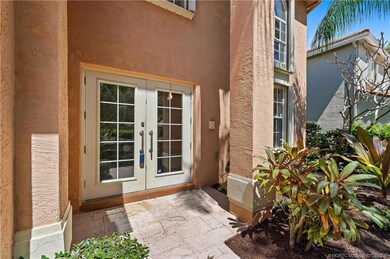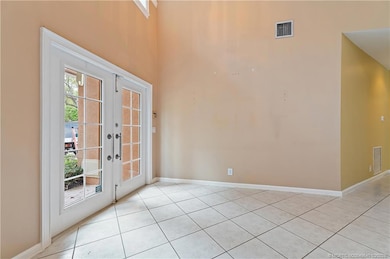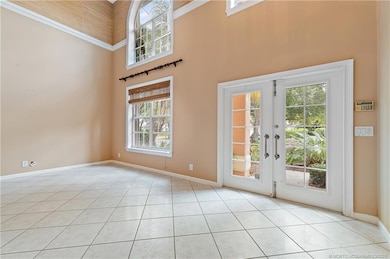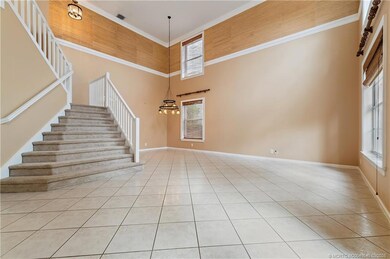
1100 Lakeshore Dr Jupiter, FL 33458
North Palm Beach Heights NeighborhoodEstimated payment $7,074/month
Highlights
- Fitness Center
- Heated In Ground Pool
- Traditional Architecture
- Independence Middle School Rated A-
- Clubhouse
- Cathedral Ceiling
About This Home
This home offers one of the largest floor plans in the extremely sought after Egret Landing neighborhood at over 3,300 sf of living area. The second floor is another home within the home offering three bedrooms, two full bathrooms and a large loft area. The first floor living areas are large and spacious. The fantastic outdoor living area including the lagoon style pool and spa surrounded by a firepit and built-in grill. Accordion shutters offer peace of mind. This one is the diamond in the rough just waiting for your finishing touches.
Listing Agent
Water Pointe Realty Group Brokerage Phone: 772-215-5824 License #678536
Home Details
Home Type
- Single Family
Est. Annual Taxes
- $8,971
Year Built
- Built in 1999
Lot Details
- 7,950 Sq Ft Lot
- South Facing Home
- Fenced
- Interior Lot
- Sprinkler System
HOA Fees
- $192 Monthly HOA Fees
Home Design
- Traditional Architecture
- Barrel Roof Shape
- Concrete Siding
- Block Exterior
- Stucco
Interior Spaces
- 3,306 Sq Ft Home
- 2-Story Property
- Cathedral Ceiling
- Ceiling Fan
- Single Hung Windows
- French Doors
- Entrance Foyer
- Open Floorplan
- Pool Views
- Pull Down Stairs to Attic
- Hurricane or Storm Shutters
Kitchen
- Gas Range
- Microwave
- Dishwasher
- Kitchen Island
- Disposal
Flooring
- Carpet
- Ceramic Tile
Bedrooms and Bathrooms
- 4 Bedrooms
- Primary Bedroom on Main
- Walk-In Closet
- Dual Sinks
- Bathtub
- Separate Shower
Laundry
- Dryer
- Washer
- Laundry Tub
Parking
- 3 Car Attached Garage
- Garage Door Opener
Pool
- Heated In Ground Pool
- Pool Equipment or Cover
Outdoor Features
- Patio
- Outdoor Grill
Utilities
- Central Heating and Cooling System
- Cable TV Available
Community Details
Overview
- Association fees include common areas, cable TV, recreation facilities, reserve fund
- Association Phone (561) 203-7910
Amenities
- Clubhouse
Recreation
- Tennis Courts
- Community Basketball Court
- Community Playground
- Fitness Center
- Community Pool
- Trails
Map
Home Values in the Area
Average Home Value in this Area
Tax History
| Year | Tax Paid | Tax Assessment Tax Assessment Total Assessment is a certain percentage of the fair market value that is determined by local assessors to be the total taxable value of land and additions on the property. | Land | Improvement |
|---|---|---|---|---|
| 2024 | $9,098 | $560,143 | -- | -- |
| 2023 | $8,971 | $543,828 | $0 | $0 |
| 2022 | $8,982 | $527,988 | $0 | $0 |
| 2021 | $8,929 | $512,610 | $0 | $0 |
| 2020 | $8,933 | $505,533 | $160,000 | $345,533 |
| 2019 | $9,054 | $505,642 | $0 | $0 |
| 2018 | $8,619 | $496,214 | $0 | $0 |
| 2017 | $8,581 | $486,008 | $0 | $0 |
| 2016 | $9,419 | $476,012 | $0 | $0 |
| 2015 | $8,044 | $387,884 | $0 | $0 |
| 2014 | $8,144 | $384,806 | $0 | $0 |
Property History
| Date | Event | Price | Change | Sq Ft Price |
|---|---|---|---|---|
| 04/20/2025 04/20/25 | Pending | -- | -- | -- |
| 03/15/2025 03/15/25 | For Sale | $1,099,000 | +99.5% | $332 / Sq Ft |
| 04/22/2015 04/22/15 | Sold | $551,000 | -6.5% | $167 / Sq Ft |
| 03/23/2015 03/23/15 | Pending | -- | -- | -- |
| 10/22/2014 10/22/14 | For Sale | $589,000 | -- | $178 / Sq Ft |
Deed History
| Date | Type | Sale Price | Title Company |
|---|---|---|---|
| Warranty Deed | $551,000 | None Available | |
| Interfamily Deed Transfer | -- | Guarantee Title Inc | |
| Interfamily Deed Transfer | -- | None Available | |
| Warranty Deed | $599,000 | Universal Land Title Inc | |
| Warranty Deed | $253,400 | -- | |
| Warranty Deed | $45,000 | -- | |
| Warranty Deed | $22,500 | -- | |
| Quit Claim Deed | -- | -- |
Mortgage History
| Date | Status | Loan Amount | Loan Type |
|---|---|---|---|
| Open | $390,000 | Adjustable Rate Mortgage/ARM | |
| Previous Owner | $170,000 | New Conventional | |
| Previous Owner | $300,000 | Fannie Mae Freddie Mac | |
| Previous Owner | $80,000 | Credit Line Revolving | |
| Previous Owner | $50,000 | Credit Line Revolving | |
| Previous Owner | $300,000 | Unknown | |
| Previous Owner | $72,000 | Credit Line Revolving | |
| Previous Owner | $25,000 | Credit Line Revolving | |
| Previous Owner | $180,000 | New Conventional |
Similar Homes in the area
Source: Martin County REALTORS® of the Treasure Coast
MLS Number: M20049540
APN: 30-42-41-15-02-000-6390
- 255 Spoonbill Ln N
- 279 Swan Ln
- 506 Cocoplum Dr S
- 1167 Egret Cir S
- 311 Hummingbird Point
- 1040 Egret Cir N
- 400 Mangrove Point
- 403 Mangrove Point
- 225 Blackbird Ln
- 198 Brier Cir
- 401 Muirfield Ct
- 202 Muirfield Ct Unit E
- 6467 Foster St
- 6454 Foster St
- 1102 Pinecrest Cir Unit A
- 2041 Keystone Dr Unit B
- 902 Pinecrest Cir
- 901 Pinecrest Cir Unit E
- 2052 Keystone Dr Unit B
- 338 Caravelle Dr
