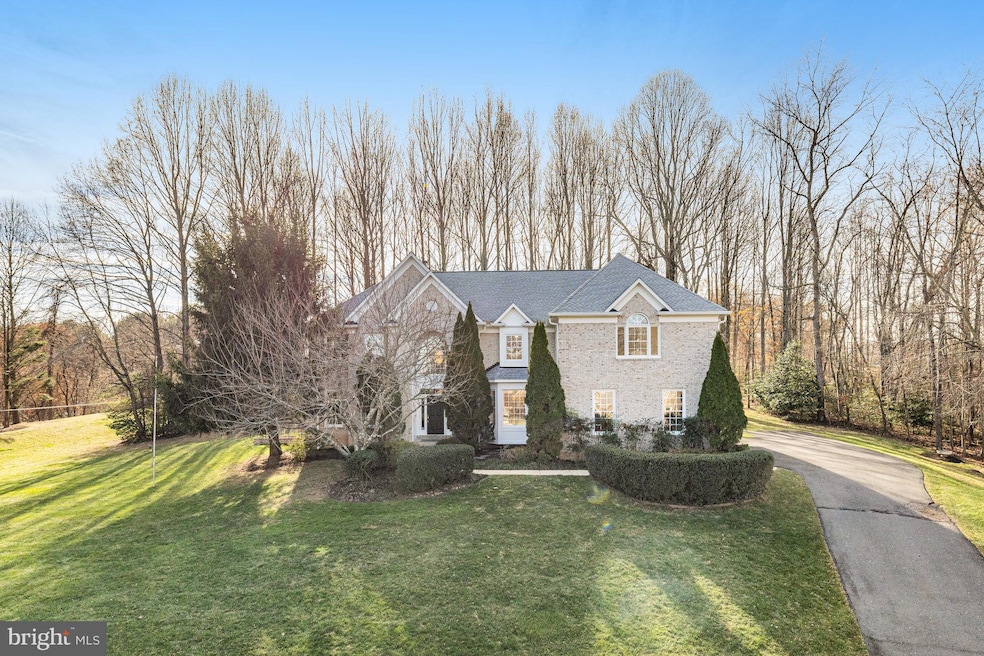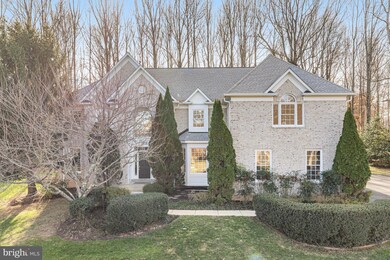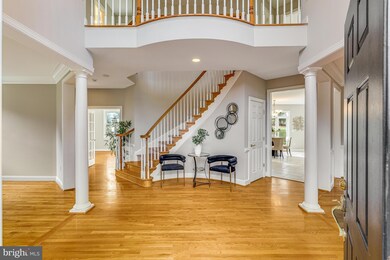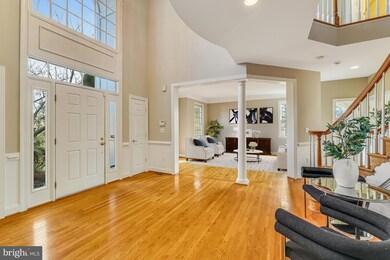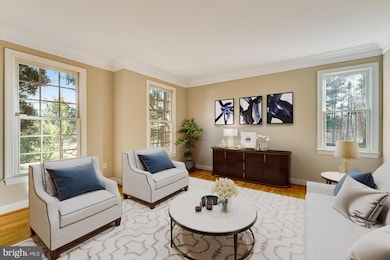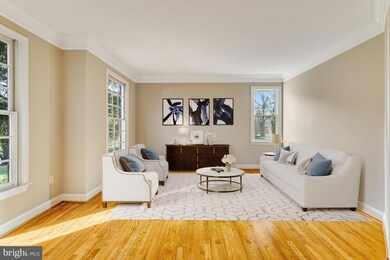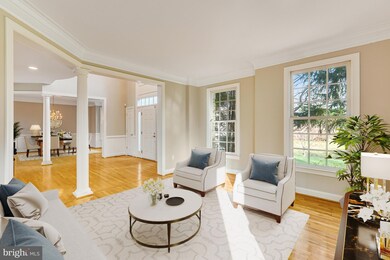
11001 Green Branch Ct Great Falls, VA 22066
Highlights
- Curved or Spiral Staircase
- Colonial Architecture
- Traditional Floor Plan
- Forestville Elementary School Rated A
- Two Story Ceilings
- Wood Flooring
About This Home
As of December 2024On a quiet no-through street don’t miss this brick colonial sited on a 1.75 -acre property. The residence offers 4 bedrooms plus 3 ½ baths situated in a beautiful private yard with mature trees. There is great flow and transitions between spaces on over 4106 sq ft of living space. Notable highlights on the main level include the large family room with dramatic 2 story ceiling, wall of windows with views of the woodland scenery and 2nd staircase. Open eat-in kitchen with island and gas cooktop. The upper level offers the perfect owner’s suite with tray ceiling, 2 walk-in closets and spacious bathroom. The 2nd bedroom is ensuite, bedroom 3 provides private access to shared hallway bathroom, and all bedrooms include new plush carpet. The walk-up, lower level provides tall ceilings, full-sized windows and bathroom rough-in a great opportunity to create the guest suite and rec room of your dreams.
Last Agent to Sell the Property
Long & Foster Real Estate, Inc. License #0225070092

Home Details
Home Type
- Single Family
Est. Annual Taxes
- $17,048
Year Built
- Built in 2000
Lot Details
- 1.72 Acre Lot
- Property is in excellent condition
- Property is zoned 100
Parking
- 3 Car Attached Garage
- Side Facing Garage
- Garage Door Opener
Home Design
- Colonial Architecture
- Brick Front
- Concrete Perimeter Foundation
Interior Spaces
- Property has 3 Levels
- Traditional Floor Plan
- Curved or Spiral Staircase
- Dual Staircase
- Chair Railings
- Crown Molding
- Tray Ceiling
- Two Story Ceilings
- Recessed Lighting
- 1 Fireplace
- Six Panel Doors
- Mud Room
- Entrance Foyer
- Family Room
- Combination Kitchen and Living
- Sitting Room
- Breakfast Room
- Formal Dining Room
- Library
Kitchen
- Eat-In Kitchen
- Kitchen Island
Flooring
- Wood
- Carpet
Bedrooms and Bathrooms
- 4 Bedrooms
- En-Suite Primary Bedroom
- En-Suite Bathroom
- Walk-In Closet
Laundry
- Laundry Room
- Laundry on upper level
Basement
- Basement Fills Entire Space Under The House
- Walk-Up Access
- Rough-In Basement Bathroom
Schools
- Forestville Elementary School
- Cooper Middle School
- Langley High School
Utilities
- Forced Air Heating and Cooling System
- Well
- Natural Gas Water Heater
- Gravity Septic Field
- Septic Greater Than The Number Of Bedrooms
Community Details
- Property has a Home Owners Association
- Built by SOLITAIRE
- The Wexford
Listing and Financial Details
- Tax Lot 1
- Assessor Parcel Number 0073 13 0001
Map
Home Values in the Area
Average Home Value in this Area
Property History
| Date | Event | Price | Change | Sq Ft Price |
|---|---|---|---|---|
| 12/23/2024 12/23/24 | Sold | $1,655,000 | +10.3% | $378 / Sq Ft |
| 12/08/2024 12/08/24 | Pending | -- | -- | -- |
| 12/06/2024 12/06/24 | For Sale | $1,500,000 | -- | $342 / Sq Ft |
Tax History
| Year | Tax Paid | Tax Assessment Tax Assessment Total Assessment is a certain percentage of the fair market value that is determined by local assessors to be the total taxable value of land and additions on the property. | Land | Improvement |
|---|---|---|---|---|
| 2024 | $17,047 | $1,471,500 | $622,000 | $849,500 |
| 2023 | $16,056 | $1,422,760 | $598,000 | $824,760 |
| 2022 | $14,966 | $1,308,780 | $559,000 | $749,780 |
| 2021 | $15,138 | $1,289,960 | $486,000 | $803,960 |
| 2020 | $14,990 | $1,266,540 | $486,000 | $780,540 |
| 2019 | $14,721 | $1,243,810 | $486,000 | $757,810 |
| 2018 | $14,350 | $1,247,840 | $486,000 | $761,840 |
| 2017 | $14,487 | $1,247,840 | $486,000 | $761,840 |
| 2016 | $15,182 | $1,310,460 | $486,000 | $824,460 |
| 2015 | $14,300 | $1,281,400 | $486,000 | $795,400 |
| 2014 | $13,895 | $1,247,850 | $463,000 | $784,850 |
Mortgage History
| Date | Status | Loan Amount | Loan Type |
|---|---|---|---|
| Open | $1,489,335 | New Conventional | |
| Closed | $1,489,335 | New Conventional | |
| Previous Owner | $654,000 | Stand Alone Refi Refinance Of Original Loan | |
| Previous Owner | $675,000 | New Conventional | |
| Previous Owner | $744,000 | No Value Available |
Deed History
| Date | Type | Sale Price | Title Company |
|---|---|---|---|
| Deed | $1,655,000 | Commonwealth Land Title | |
| Deed | $1,655,000 | Commonwealth Land Title | |
| Deed | $744,000 | -- |
Similar Homes in the area
Source: Bright MLS
MLS Number: VAFX2207366
APN: 0073-13-0001
- 11015 Ramsdale Ct
- 11010 Ramsdale Ct
- 803 Blacks Hill Rd
- 11135 Rich Meadow Dr
- 544 Utterback Store Rd
- 857 Nicholas Run Dr
- 10506 Milkweed Dr
- 900 Seneca Rd
- 10447 New Ascot Dr
- 1039 Aziza Ct
- 11108 Corobon Ln
- 10734 Wynkoop Dr
- 11102 Bowen Ave
- 1016 Cheska Ct
- 11121 Elmview Place
- 1011 Preserve Ct
- 526 Springvale Rd
- 1072 Utterback Store Rd
- 923 Riva Ridge Dr
- 11610 Leesburg Pike
