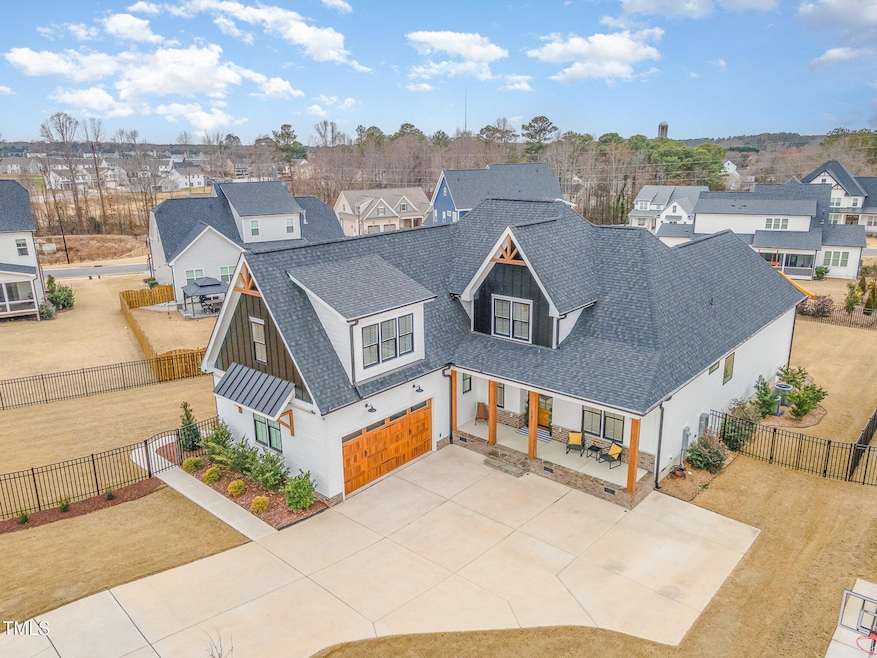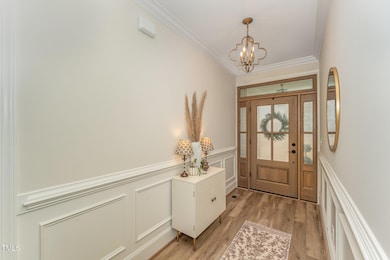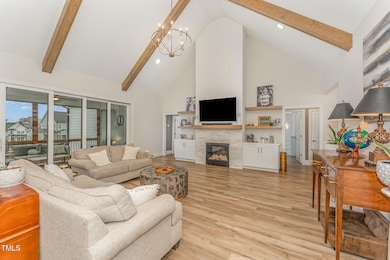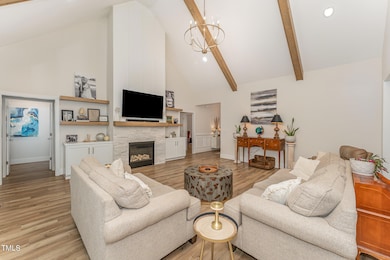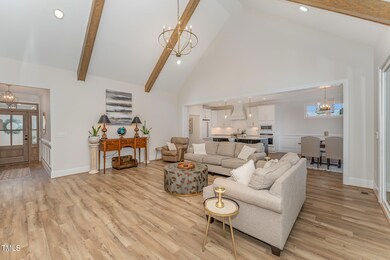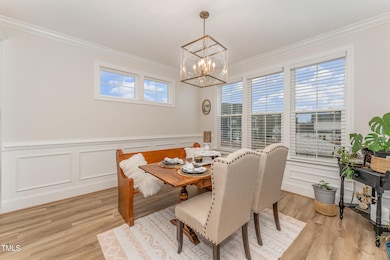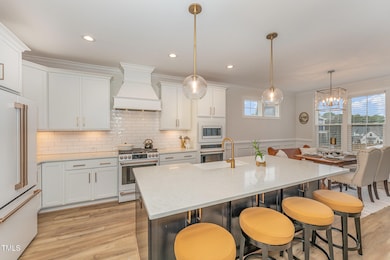
1101 Bessie Ct Wake Forest, NC 27587
Estimated payment $5,109/month
Highlights
- In Ground Pool
- Open Floorplan
- Clubhouse
- Jones Dairy Elementary School Rated A
- ENERGY STAR Certified Homes
- Vaulted Ceiling
About This Home
Welcome Home to Perry Farms!
This stunning custom-built home by ICG Custom Builders is nestled on a spacious cul-de-sac lot in the highly sought-after Perry Farms community. Designed with both luxury and functionality in mind, this home features THREE main-level bedrooms and bathrooms, including a primary suite with his and her closets, a walk-in shower, and a relaxing soaking tub. Two additional guest bedrooms on the main level each boast custom-designed bathrooms, offering comfort and privacy.
The heart of the home is the open-concept living room, kitchen, and dining area, seamlessly connected to a large screened-in porch through an impressive pocket glass door—perfect for entertaining or enjoying serene outdoor views. The chef's kitchen is a showstopper, featuring quartz countertops, a custom range hood, and high-end GE Café appliances.
Upstairs, you'll find a spacious bonus room, an additional bedroom and bathroom, and two walk-in attic spaces that provide exceptional storage or potential for future expansion.
Step outside to an expansive, fenced-in yard for your dream outdoor oasis. Perry Farms offers Greenway access points throughout the community and a beautiful neighborhood pool for residents to enjoy.
Don't miss this exceptional opportunity—schedule your private tour today!
Home Details
Home Type
- Single Family
Est. Annual Taxes
- $6,861
Year Built
- Built in 2022
Lot Details
- 0.39 Acre Lot
- Cul-De-Sac
- East Facing Home
- Landscaped
- Back Yard Fenced
HOA Fees
- $72 Monthly HOA Fees
Parking
- 2 Car Attached Garage
- Parking Pad
- Side Facing Garage
- Private Driveway
- Additional Parking
- On-Street Parking
- 4 Open Parking Spaces
Home Design
- Transitional Architecture
- Brick Exterior Construction
- Block Foundation
- Blown-In Insulation
- Architectural Shingle Roof
- Metal Roof
- Board and Batten Siding
- HardiePlank Type
Interior Spaces
- 3,114 Sq Ft Home
- 2-Story Property
- Open Floorplan
- Wired For Data
- Built-In Features
- Bookcases
- Woodwork
- Crown Molding
- Beamed Ceilings
- Smooth Ceilings
- Vaulted Ceiling
- Ceiling Fan
- Recessed Lighting
- Chandelier
- Gas Log Fireplace
- ENERGY STAR Qualified Windows
- Sliding Doors
- ENERGY STAR Qualified Doors
- Entrance Foyer
- Family Room with Fireplace
- Living Room
- Combination Kitchen and Dining Room
- Bonus Room
- Screened Porch
- Storage
- Basement
- Crawl Space
Kitchen
- Eat-In Kitchen
- Built-In Electric Oven
- Built-In Self-Cleaning Oven
- Gas Range
- Microwave
- ENERGY STAR Qualified Refrigerator
- Ice Maker
- ENERGY STAR Qualified Dishwasher
- Kitchen Island
- Quartz Countertops
- Disposal
Flooring
- Tile
- Luxury Vinyl Tile
Bedrooms and Bathrooms
- 4 Bedrooms
- Primary Bedroom on Main
- Dual Closets
- Walk-In Closet
- 4 Full Bathrooms
- Double Vanity
- Private Water Closet
- Separate Shower in Primary Bathroom
- Soaking Tub
- Bathtub with Shower
- Walk-in Shower
Laundry
- Laundry Room
- Laundry on main level
- Sink Near Laundry
- Washer and Electric Dryer Hookup
Home Security
- Indoor Smart Camera
- Carbon Monoxide Detectors
- Fire and Smoke Detector
Accessible Home Design
- Accessible Full Bathroom
- Accessible Bedroom
- Accessible Common Area
- Accessible Kitchen
- Accessible Hallway
- Accessible Closets
- Handicap Accessible
Eco-Friendly Details
- Energy-Efficient HVAC
- Energy-Efficient Insulation
- Energy-Efficient Doors
- ENERGY STAR Certified Homes
Outdoor Features
- In Ground Pool
- Exterior Lighting
- Rain Gutters
Schools
- Jones Dairy Elementary School
- Rolesville Middle School
- Wake Forest High School
Horse Facilities and Amenities
- Grass Field
Utilities
- Forced Air Heating and Cooling System
- Heating System Uses Natural Gas
- Vented Exhaust Fan
- Natural Gas Connected
- Tankless Water Heater
- Gas Water Heater
- High Speed Internet
- Phone Available
- Cable TV Available
Listing and Financial Details
- Assessor Parcel Number 1850.04-91-6585.000
Community Details
Overview
- Association fees include storm water maintenance
- Cas Association, Phone Number (919) 788-9911
- Built by ICG Custom Homes
- Perry Farms Subdivision
Amenities
- Clubhouse
Recreation
- Community Pool
- Trails
Map
Home Values in the Area
Average Home Value in this Area
Tax History
| Year | Tax Paid | Tax Assessment Tax Assessment Total Assessment is a certain percentage of the fair market value that is determined by local assessors to be the total taxable value of land and additions on the property. | Land | Improvement |
|---|---|---|---|---|
| 2024 | $7,162 | $748,949 | $130,000 | $618,949 |
| 2023 | $5,722 | $510,435 | $98,000 | $412,435 |
| 2022 | $2,237 | $207,200 | $98,000 | $109,200 |
| 2021 | $0 | $98,000 | $98,000 | $0 |
Property History
| Date | Event | Price | Change | Sq Ft Price |
|---|---|---|---|---|
| 03/18/2025 03/18/25 | Pending | -- | -- | -- |
| 03/05/2025 03/05/25 | Price Changed | $800,000 | -3.0% | $257 / Sq Ft |
| 02/20/2025 02/20/25 | For Sale | $825,000 | -- | $265 / Sq Ft |
Deed History
| Date | Type | Sale Price | Title Company |
|---|---|---|---|
| Warranty Deed | $628,500 | -- |
Mortgage History
| Date | Status | Loan Amount | Loan Type |
|---|---|---|---|
| Open | $529,000 | New Conventional | |
| Previous Owner | $464,000 | Construction |
About the Listing Agent

Dana Wicker Cantrell is a distinguished real estate professional based in Chapel Hill, NC, consistently praised by clients as attentive, honest, personable, reliable, trustworthy, experienced, and supportive. Living in Chapel Hill, Dana appreciates the town's central location, vibrant atmosphere as a university hub, and proximity to rivers, lakes, and scenic hiking options. The town's accessibility to both the coast and mountains, along with a short 20-minute drive to a major airport, offers a
Dana's Other Listings
Source: Doorify MLS
MLS Number: 10077582
APN: 1850.04-91-6585-000
- 1160 Duke Farm Dr
- 6429 Alfalfa Ln
- 6433 Alfalfa Ln
- 6449 Alfalfa Ln
- 6453 Alfalfa Ln
- 6457 Alfalfa Ln
- 1235 Bessie Ct
- 6461 Alfalfa Ln
- 1421 Sweetclover Dr
- 6440 Alfalfa Ln
- 6444 Alfalfa Ln
- 6448 Alfalfa Ln
- 6452 Alfalfa Ln
- 344 Murray Grey Ln
- 6456 Alfalfa Ln
- 6460 Alfalfa Ln
- 6421 Alfalfa Ln
- 353 Murray Grey Ln
- 401 Shorthorn Dr
- 321 Murray Grey Ln
