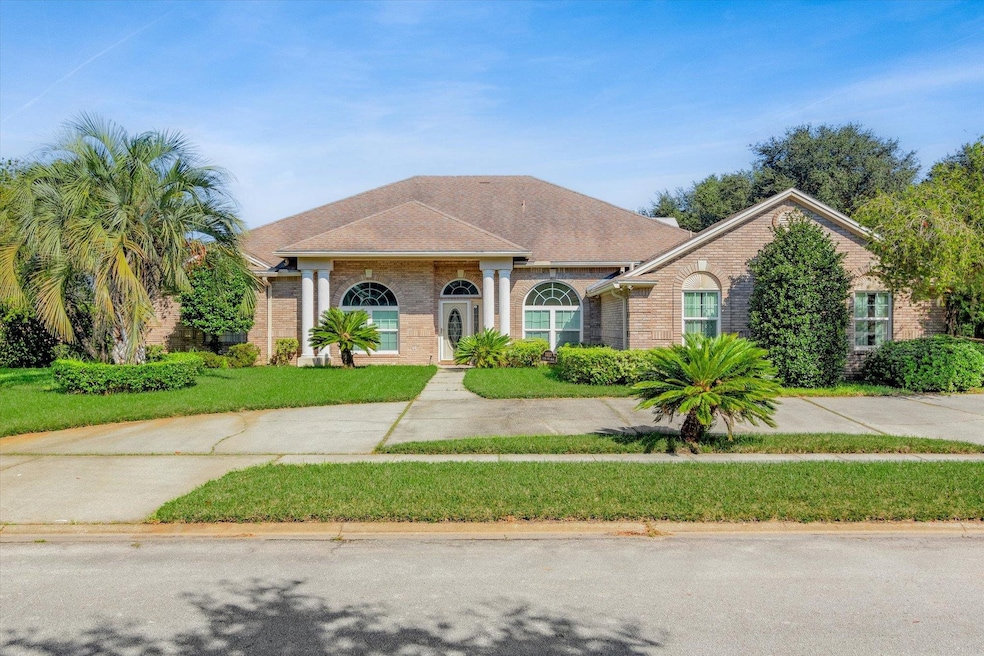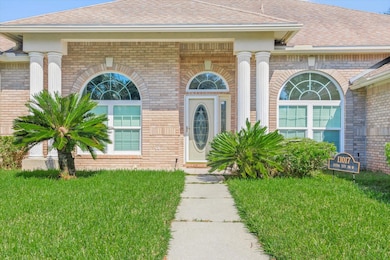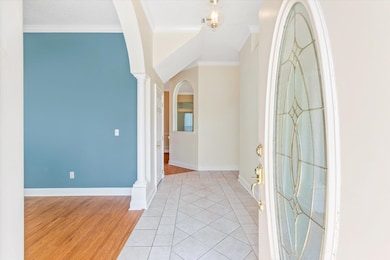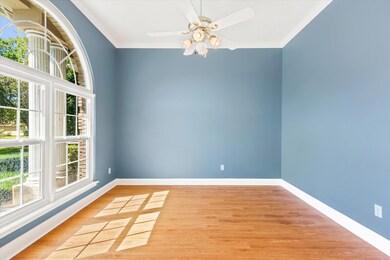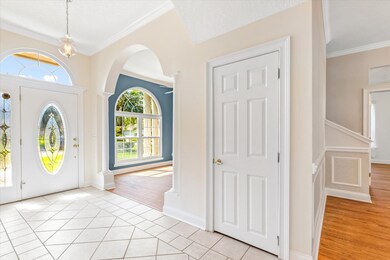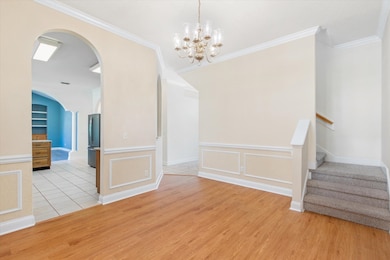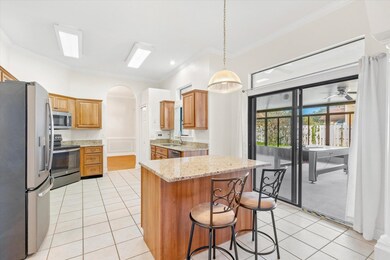
11017 Lydia Estates Dr W Jacksonville, FL 32218
College Park NeighborhoodEstimated payment $2,666/month
Highlights
- Gated Community
- Corner Lot
- 2 Car Attached Garage
- Jettted Tub and Separate Shower in Primary Bathroom
- Formal Dining Room
- Shed
About This Home
Situated on an expansive corner lot, this 2,779-square-foot, 4-bedroom, 3-bathroom brick home radiates classic elegance and functionality in a peaceful, gated community with the playground conveniently located right across the street. The home welcomes you with a beautifully designed circular drive and a discreet side-entry garage, adding both charm and convenience to its curb appeal. Step inside through the front entryway into the formal living room, where abundant natural light highlights the space, with the formal dining room just beyond. This dining area is just steps away from the serene master suite, designed as a private retreat. In the master, you’ll find a cozy sitting area warmed by a fireplace, perfect for quiet evenings, and a spa-like en suite bathroom complete with a separate, spacious shower, a jetted soaking tub, and dual split vanities, offering both luxury and functionality. The home’s split floor plan places two additional bedrooms and a shared full bath on the opposite side of the main level, ensuring privacy and space for family or guests. Toward the back of the house, a spacious kitchen with a central island invites culinary creativity and opens into a welcoming family room. Here, a stately fireplace and custom built-in bookshelves create an inviting space to gather or unwind. Glass sliders off the kitchen lead to a sun-filled Florida room, seamlessly blending indoor and outdoor living—a perfect spot to enjoy morning coffee or evening relaxation year-round. A staircase off the formal dining room leads to a private upstairs bedroom with an en suite bathroom and custom built-in shelving, ideal for guests, older children, or use as a secluded office. The backyard adds further appeal with a matching shed or workshop, an extension of the home’s cohesive brick design, offering practical storage or a dedicated workspace. A new roof was installed Jan 2025, giving you less to worry about. Located just minutes from the interstate allows you to live away from the hustle and bustle with an easy commute. This home is ideal for the growing family. Welcome!
Home Details
Home Type
- Single Family
Est. Annual Taxes
- $3,847
Year Built
- Built in 1998
Lot Details
- 0.31 Acre Lot
- Lot Dimensions are 110x103x86x126
- Partially Fenced Property
- Corner Lot
- Irregular Lot
- Sprinkler System
- Property is zoned PUD
HOA Fees
- $56 Monthly HOA Fees
Parking
- 2 Car Attached Garage
Home Design
- Split Level Home
- Brick Exterior Construction
- Slab Foundation
- Frame Construction
- Shingle Roof
Interior Spaces
- 2,779 Sq Ft Home
- 1-Story Property
- Window Treatments
- Formal Dining Room
Kitchen
- Range
- Microwave
- Dishwasher
Flooring
- Carpet
- Laminate
- Tile
- Vinyl
Bedrooms and Bathrooms
- 4 Bedrooms
- 3 Bathrooms
- Jettted Tub and Separate Shower in Primary Bathroom
Outdoor Features
- Shed
Schools
- Garden City Elementary School
- Highlands Middle School
- Jean Ribault High School
Utilities
- Central Heating and Cooling System
- Water Softener
Listing and Financial Details
- Homestead Exemption
- Assessor Parcel Number 020170-2015
Community Details
Overview
- Association fees include community maintained
Security
- Gated Community
Map
Home Values in the Area
Average Home Value in this Area
Tax History
| Year | Tax Paid | Tax Assessment Tax Assessment Total Assessment is a certain percentage of the fair market value that is determined by local assessors to be the total taxable value of land and additions on the property. | Land | Improvement |
|---|---|---|---|---|
| 2024 | $4,122 | $259,848 | -- | -- |
| 2023 | $4,008 | $252,280 | $0 | $0 |
| 2022 | $6,715 | $381,709 | $50,000 | $331,709 |
| 2021 | $3,627 | $237,150 | $0 | $0 |
| 2020 | $3,591 | $233,876 | $0 | $0 |
| 2019 | $3,551 | $228,618 | $0 | $0 |
| 2018 | $3,506 | $224,356 | $0 | $0 |
| 2017 | $3,462 | $219,742 | $0 | $0 |
| 2016 | $3,443 | $215,223 | $0 | $0 |
| 2015 | $3,477 | $213,727 | $0 | $0 |
| 2014 | $4,074 | $202,069 | $0 | $0 |
Property History
| Date | Event | Price | Change | Sq Ft Price |
|---|---|---|---|---|
| 03/06/2025 03/06/25 | Price Changed | $410,000 | -2.4% | $148 / Sq Ft |
| 02/20/2025 02/20/25 | Price Changed | $420,000 | -1.2% | $151 / Sq Ft |
| 01/15/2025 01/15/25 | Price Changed | $425,000 | -2.3% | $153 / Sq Ft |
| 11/21/2024 11/21/24 | Price Changed | $435,000 | -3.3% | $157 / Sq Ft |
| 10/29/2024 10/29/24 | For Sale | $450,000 | +17.8% | $162 / Sq Ft |
| 12/17/2023 12/17/23 | Off Market | $382,000 | -- | -- |
| 04/14/2022 04/14/22 | Sold | $382,000 | +4.7% | $137 / Sq Ft |
| 02/24/2022 02/24/22 | Pending | -- | -- | -- |
| 02/21/2022 02/21/22 | For Sale | $365,000 | -- | $131 / Sq Ft |
Deed History
| Date | Type | Sale Price | Title Company |
|---|---|---|---|
| Gift Deed | -- | Attorney | |
| Interfamily Deed Transfer | -- | Attorney | |
| Interfamily Deed Transfer | -- | None Available | |
| Corporate Deed | $255,900 | -- |
Mortgage History
| Date | Status | Loan Amount | Loan Type |
|---|---|---|---|
| Open | $214,700 | New Conventional | |
| Previous Owner | $205,000 | Stand Alone Refi Refinance Of Original Loan | |
| Previous Owner | $199,000 | New Conventional | |
| Previous Owner | $42,000 | Stand Alone Second | |
| Previous Owner | $249,275 | Unknown | |
| Previous Owner | $40,000 | Credit Line Revolving | |
| Previous Owner | $224,000 | Unknown | |
| Previous Owner | $54,850 | No Value Available |
Similar Homes in Jacksonville, FL
Source: St. Augustine and St. Johns County Board of REALTORS®
MLS Number: 245109
APN: 020170-2015
- 10958 Lydia Estates Dr
- 3890 Dunn Ave
- 10907 Taurina Ridge Dr
- 11206 Hobart Blvd
- 0 Ranie Rd
- 10810 Natalie Dr E
- 11164 Key Haven Blvd
- 4266 Key Adam Dr
- 10672 Wingate Rd
- 0 Harbison St
- 2959 Frances Ave
- 10719 Meadowlea Dr
- 11636 Spring Board Dr
- 11708 Lem Turner Rd
- 0 Echo St
- 10605 Arnez Rd
- 4248 Key Vega Ct
- 4026 Capper Rd
- 11675 Huckba Ct
- 10612 Meadowlea Dr
