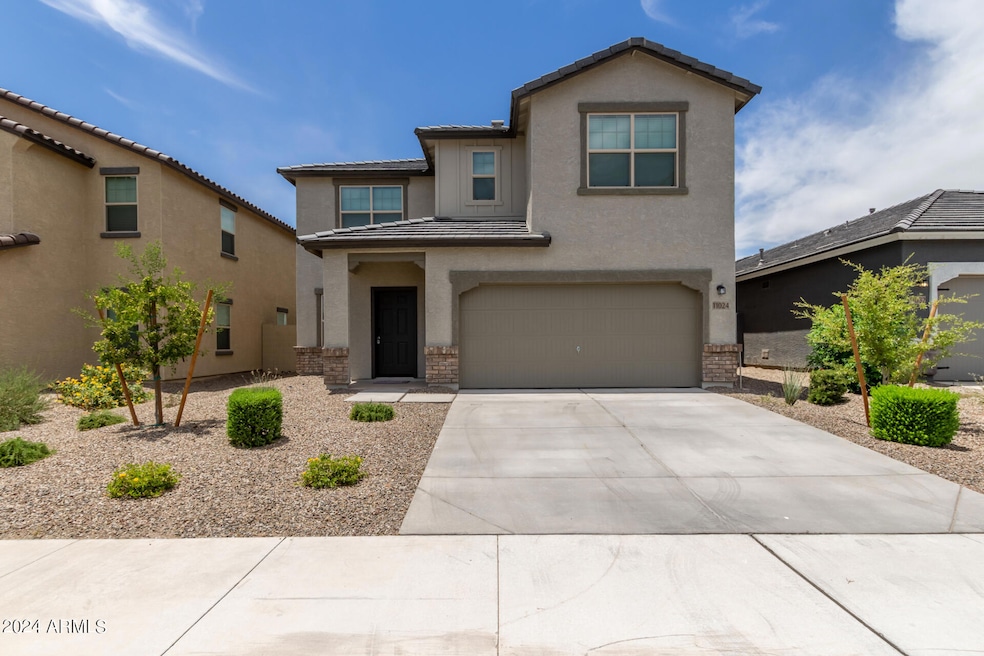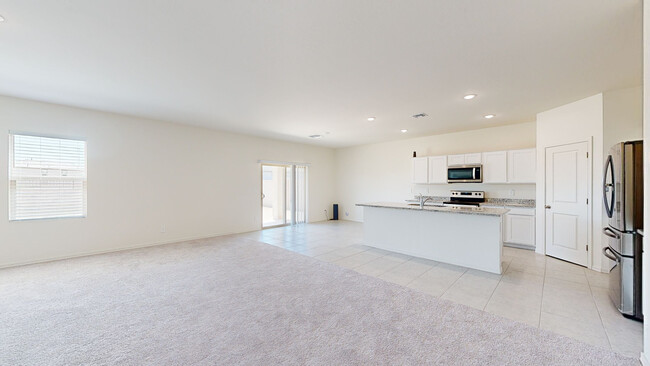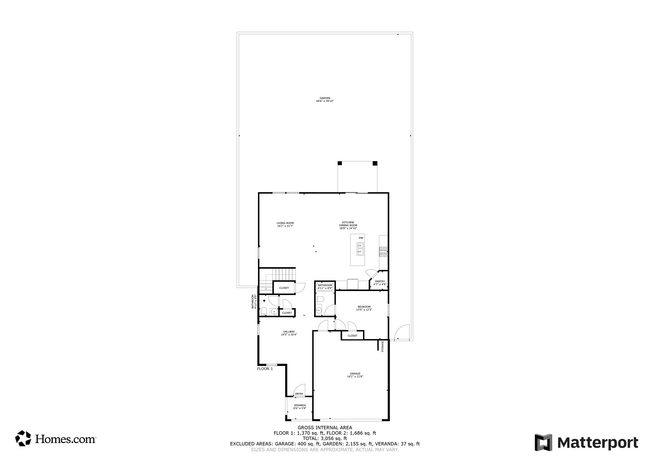
11024 N 165th Ave Surprise, AZ 85388
Highlights
- Spanish Architecture
- Granite Countertops
- 2 Car Direct Access Garage
- Sonoran Heights Middle School Rated A-
- Covered patio or porch
- Double Pane Windows
About This Home
As of December 2024Discover pride of ownership in this stunning two-story home nestled in the desirable Sycamore Farms neighborhood! With a bright, spacious layout, plush carpeting, chic tile floors, and modern recessed lighting, this home immediately feels inviting.
The kitchen is a chef's dream, featuring pristine white cabinetry, elegant granite countertops, and stainless steel appliances, all centered around a stylish island with a breakfast bar. Whether you're whipping up a feast or enjoying a casual meal, this space is perfect for it all.
Upstairs, a versatile loft awaits your creative touch—think home office, playroom, or cozy reading nook. The luxurious primary suite is a true retreat, complete with a private bathroom and a spacious walk-in closet that makes organization a breeze. Step outside to your low-maintenance backyard, a blank canvas ready for your personal touch, all while enjoying spectacular mountain views.
Sycamore Farms offers delightful community parks, playgrounds, and trails, plus easy access to Loop 303, the new Northern Parkway, and I-10. And don't forget the nearby Village at Prasada, featuring shops, dining, and entertainment.
Don't miss the chance to make this exceptional home your own and start crafting new memories today!
Home Details
Home Type
- Single Family
Est. Annual Taxes
- $2,220
Year Built
- Built in 2023
Lot Details
- 5,400 Sq Ft Lot
- Wrought Iron Fence
- Block Wall Fence
HOA Fees
- $127 Monthly HOA Fees
Parking
- 2 Car Direct Access Garage
- Garage Door Opener
Home Design
- Spanish Architecture
- Brick Exterior Construction
- Wood Frame Construction
- Tile Roof
- Stucco
Interior Spaces
- 3,131 Sq Ft Home
- 2-Story Property
- Double Pane Windows
- Vinyl Clad Windows
- Solar Screens
Kitchen
- Breakfast Bar
- Built-In Microwave
- Kitchen Island
- Granite Countertops
Flooring
- Carpet
- Tile
Bedrooms and Bathrooms
- 5 Bedrooms
- 4.5 Bathrooms
Schools
- Sunset Hills Elementary
- Shadow Ridge High School
Utilities
- Refrigerated Cooling System
- Heating Available
- High Speed Internet
- Cable TV Available
Additional Features
- ENERGY STAR Qualified Equipment for Heating
- Covered patio or porch
Listing and Financial Details
- Tax Lot 76
- Assessor Parcel Number 501-07-457
Community Details
Overview
- Association fees include ground maintenance
- Sycamore Farms Association, Phone Number (480) 422-0888
- Built by Starlight Homes
- Sycamore Farms Paradisi Parcel H Subdivision, Eclipse Floorplan
Recreation
- Community Playground
- Bike Trail
Map
Home Values in the Area
Average Home Value in this Area
Property History
| Date | Event | Price | Change | Sq Ft Price |
|---|---|---|---|---|
| 12/05/2024 12/05/24 | Sold | $490,000 | -3.9% | $156 / Sq Ft |
| 10/29/2024 10/29/24 | Price Changed | $510,000 | -3.8% | $163 / Sq Ft |
| 07/23/2024 07/23/24 | Price Changed | $530,000 | -5.4% | $169 / Sq Ft |
| 06/14/2024 06/14/24 | For Sale | $560,000 | +13.6% | $179 / Sq Ft |
| 05/25/2023 05/25/23 | Sold | $492,990 | -1.2% | $157 / Sq Ft |
| 04/03/2023 04/03/23 | Price Changed | $498,990 | -2.0% | $159 / Sq Ft |
| 03/31/2023 03/31/23 | Price Changed | $508,990 | +2.8% | $163 / Sq Ft |
| 03/22/2023 03/22/23 | For Sale | $494,990 | 0.0% | $158 / Sq Ft |
| 03/20/2023 03/20/23 | Price Changed | $494,990 | -- | $158 / Sq Ft |
Tax History
| Year | Tax Paid | Tax Assessment Tax Assessment Total Assessment is a certain percentage of the fair market value that is determined by local assessors to be the total taxable value of land and additions on the property. | Land | Improvement |
|---|---|---|---|---|
| 2025 | $2,220 | $23,502 | -- | -- |
| 2024 | $204 | $22,382 | -- | -- |
| 2023 | $204 | $3,615 | $3,615 | $0 |
| 2022 | $327 | $5,095 | $5,095 | $0 |
Mortgage History
| Date | Status | Loan Amount | Loan Type |
|---|---|---|---|
| Open | $343,000 | New Conventional | |
| Closed | $343,000 | New Conventional |
Deed History
| Date | Type | Sale Price | Title Company |
|---|---|---|---|
| Warranty Deed | $490,000 | Pioneer Title Agency | |
| Warranty Deed | $490,000 | Pioneer Title Agency | |
| Special Warranty Deed | $492,990 | First American Title Insurance | |
| Special Warranty Deed | $515,270 | First American Title |
Similar Homes in the area
Source: Arizona Regional Multiple Listing Service (ARMLS)
MLS Number: 6719139
APN: 501-07-457
- 11008 N 165th Ave
- 11122 N 165th Ave
- 11110 N 165th Ave
- 11121 N 165th Ave
- 11207 N 165th Ave
- 11219 N 165th Ave
- 16427 W Christy Dr
- 16635 W Mescal St
- 16438 W Mescal St
- 16449 W Shangri la Rd
- 16401 W Christy Dr
- 16658 W Mescal St
- 16584 W Shangri la Rd
- 16768 W Hope Dr
- 16792 W Hope Dr
- 16417 W Desert Mirage Dr
- 16425 W Desert Mirage Dr
- 16430 W Desert Mirage Dr
- 16405 W Desert Mirage Dr
- 16800 W Hope Dr



