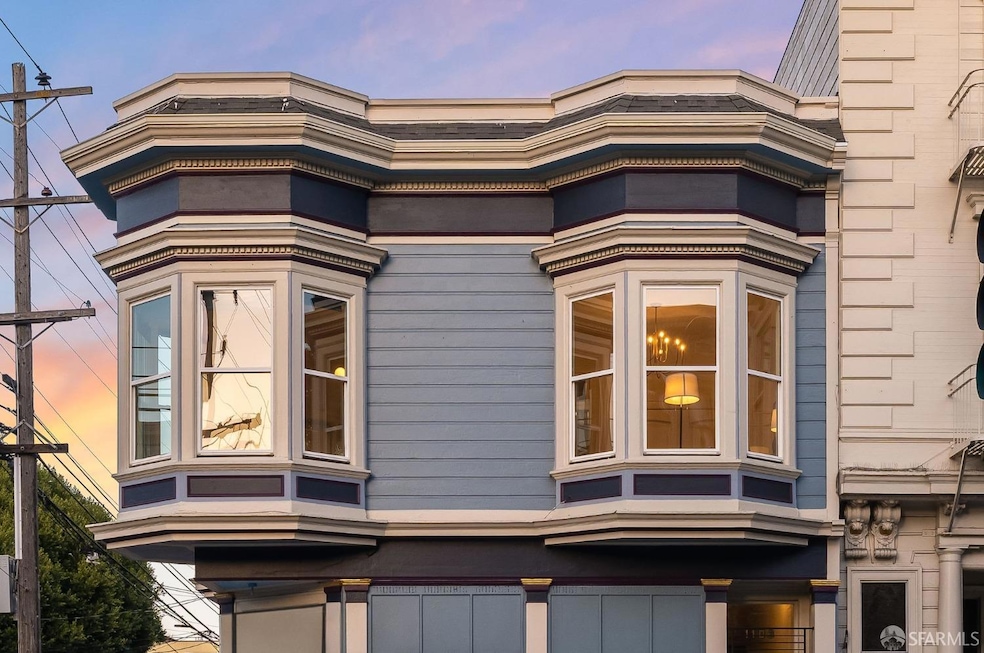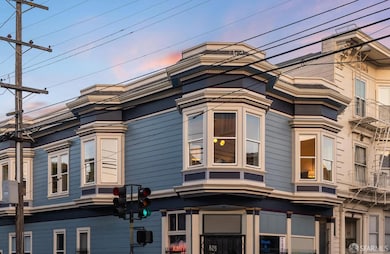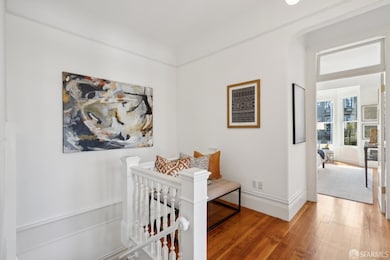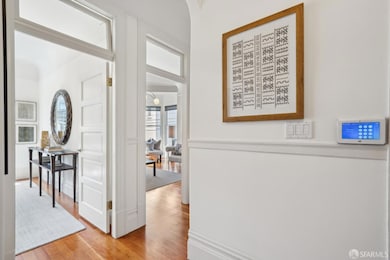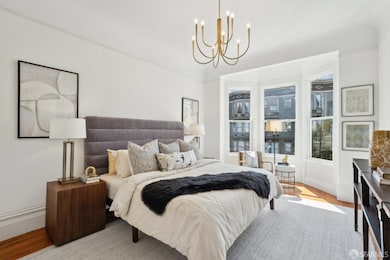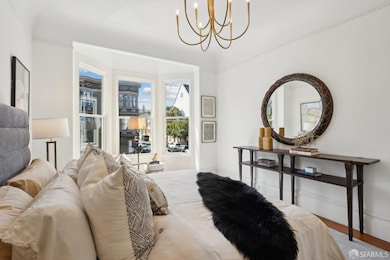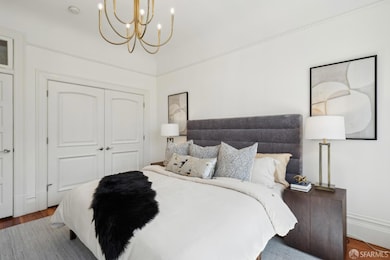
1103 Guerrero St San Francisco, CA 94110
Noe Valley NeighborhoodEstimated payment $10,411/month
Highlights
- Views of Twin Peaks
- Living Room with Fireplace
- Cathedral Ceiling
- Rooftop Deck
- Edwardian Architecture
- Wood Flooring
About This Home
At the convergence of Noe Valley, Mission Dolores & the Mission, three of SF's most sought-after neighborhoods. 1103 Guerrero blends timeless architecture w/ modern sophistication. Nearly 12-ft ceilings greet you in the grand entry. Edwardian details unfold: refinished Douglas Fir floors, coved ceilings, transom windows & picture rails. The rear of the home opens to a bright great room w/ gas FP, bay window & high-efficiency recessed LED lighting. The remodeled kitchen features stone & butcher block counters, solid wood cabinetry, champagne brass fixtures & premium appliances from Viking, Bosch & Kenmore. A built-in office nook adds flexibility. The dining area is lined w/ a wall of windows & glass door, opening to a sunny deck w/ a living succulent wall perfect for coffee or entertaining. A large utility rm offers lndry & storage. Spacious BRs all feature period details & dual-pane windows. One includes a turret-style bay, vintage gas FP, & views of Twin Peaks. The largest BR fits a king bed & sitting area, w/ custom closet ideal for a primary suite. 2 full baths feature designer tile, natural stone, marble vanity & vintage-style fixtures. Smart home features incl. Lutron lighting, Nest, smart locks, ADT, & updated systems. Steps to cafes & shops.
Open House Schedule
-
Sunday, April 27, 202512:00 to 4:00 pm4/27/2025 12:00:00 PM +00:004/27/2025 4:00:00 PM +00:00Add to Calendar
-
Tuesday, April 29, 202512:00 to 2:00 pm4/29/2025 12:00:00 PM +00:004/29/2025 2:00:00 PM +00:00Add to Calendar
Property Details
Home Type
- Condominium
Est. Annual Taxes
- $21,798
Year Built
- Built in 1900 | Remodeled
HOA Fees
- $250 Monthly HOA Fees
Home Design
- Edwardian Architecture
Interior Spaces
- 1,759 Sq Ft Home
- Cathedral Ceiling
- Fireplace With Gas Starter
- Double Pane Windows
- Bay Window
- Family Room Off Kitchen
- Living Room with Fireplace
- 2 Fireplaces
- Storage
- Wood Flooring
- Views of Twin Peaks
- Security System Owned
Kitchen
- Range Hood
- Ice Maker
- Dishwasher
- Wood Countertops
Bedrooms and Bathrooms
- Walk-In Closet
- 2 Full Bathrooms
- Marble Bathroom Countertops
- Quartz Bathroom Countertops
Laundry
- Laundry closet
- Stacked Washer and Dryer
Parking
- 1 Parking Space
- Side by Side Parking
- Open Parking
Outdoor Features
- Balcony
- Rooftop Deck
Utilities
- Central Heating
- Tankless Water Heater
Listing and Financial Details
- Assessor Parcel Number 3646042
Community Details
Overview
- 3 Units
- Low-Rise Condominium
Security
- Fire and Smoke Detector
Map
Home Values in the Area
Average Home Value in this Area
Tax History
| Year | Tax Paid | Tax Assessment Tax Assessment Total Assessment is a certain percentage of the fair market value that is determined by local assessors to be the total taxable value of land and additions on the property. | Land | Improvement |
|---|---|---|---|---|
| 2024 | $21,798 | $1,793,438 | $1,076,062 | $717,376 |
| 2023 | $21,473 | $1,758,274 | $1,054,964 | $703,310 |
| 2022 | $21,069 | $1,723,800 | $1,034,280 | $689,520 |
| 2021 | $20,698 | $1,690,000 | $1,014,000 | $676,000 |
| 2020 | $19,463 | $1,558,038 | $779,019 | $779,019 |
| 2019 | $18,746 | $1,527,490 | $763,745 | $763,745 |
| 2018 | $18,115 | $1,497,540 | $748,770 | $748,770 |
| 2017 | $17,603 | $1,468,178 | $734,089 | $734,089 |
| 2016 | $17,325 | $1,439,392 | $719,696 | $719,696 |
| 2015 | $17,112 | $1,417,772 | $708,886 | $708,886 |
| 2014 | $9,708 | $797,893 | $567,896 | $229,997 |
Property History
| Date | Event | Price | Change | Sq Ft Price |
|---|---|---|---|---|
| 04/24/2025 04/24/25 | For Sale | $1,495,000 | -- | $850 / Sq Ft |
Deed History
| Date | Type | Sale Price | Title Company |
|---|---|---|---|
| Grant Deed | $1,690,000 | First American Title Company | |
| Grant Deed | $1,390,000 | Chicago Title Company | |
| Interfamily Deed Transfer | -- | Old Republic Title Company |
Mortgage History
| Date | Status | Loan Amount | Loan Type |
|---|---|---|---|
| Open | $1,436,500 | New Conventional | |
| Previous Owner | $1,112,000 | New Conventional | |
| Previous Owner | $655,000 | New Conventional |
Similar Homes in San Francisco, CA
Source: San Francisco Association of REALTORS® MLS
MLS Number: 425031806
APN: 3646-042
- 3537 23rd St Unit A
- 3537 23rd St
- 3532 23rd St Unit 3
- 202 Fair Oaks St
- 0 Alvarado St
- 1188 Valencia St Unit 403
- 1188 Valencia St Unit 510
- 3440 24th St
- 115 Bartlett St
- 318 Bartlett St
- 843 Dolores St Unit 845
- 845 Dolores St
- 370 Bartlett St Unit 3
- 370 Bartlett St Unit 2
- 316 San Jose Ave
- 2645 Mission St
- 894 Guerrero St
- 45 Bartlett St Unit 603
- 25 Chattanooga St
- 858 Capp St Unit 1
