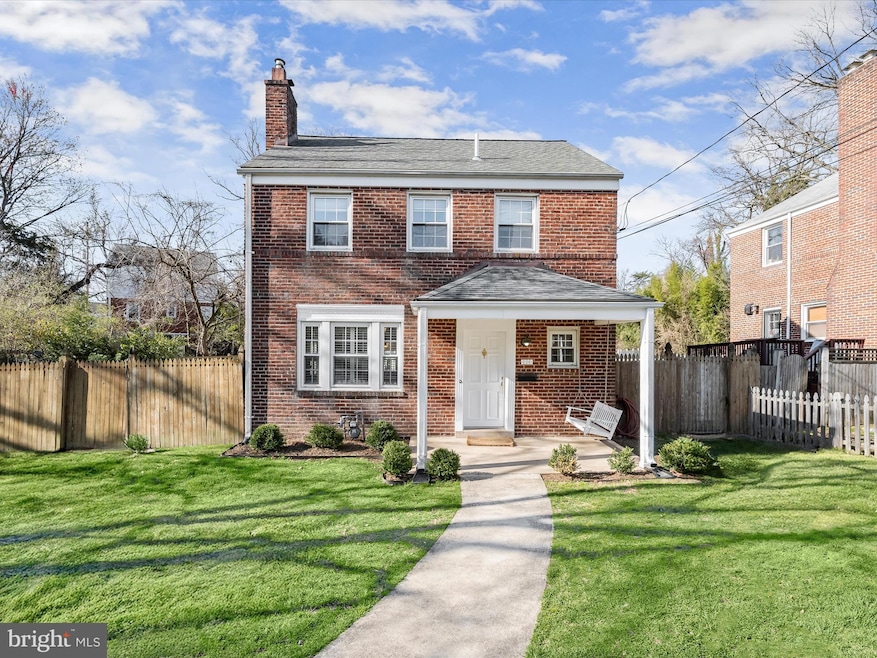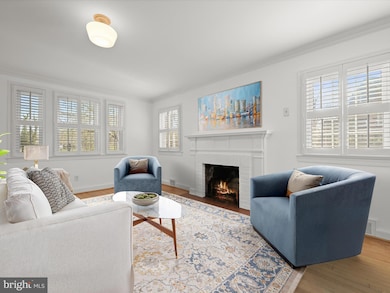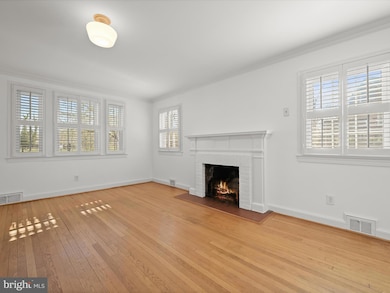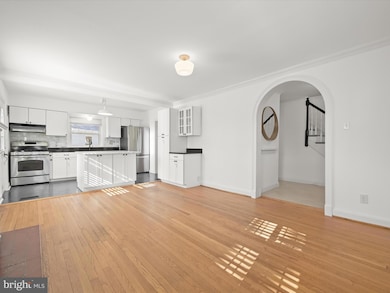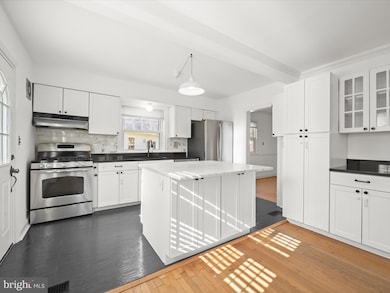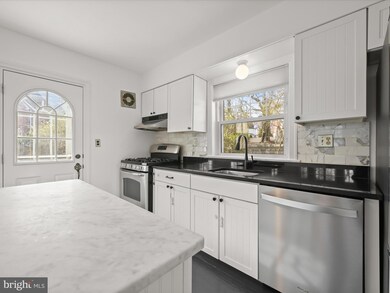
1103 Larch Ave Takoma Park, MD 20912
Estimated payment $4,422/month
Highlights
- Open Floorplan
- Colonial Architecture
- Garden View
- Takoma Park Elementary School Rated A-
- Wood Flooring
- Hydromassage or Jetted Bathtub
About This Home
Brimming with character and modern updates, this charming brick home blends timeless appeal with contemporary comforts. A fully fenced yard with a front gate welcomes you to the idyllic covered front porch, complete with a classic porch swing—perfect for relaxing and enjoying the surroundings.
Inside, bright and inviting spaces are enhanced by a neutral color palette, elegant moldings, and updated fixtures. Hardwood and luxury vinyl plank flooring extend throughout, adding warmth and durability. Step into the foyer, where an arched doorway leads to the living room, featuring crown molding, interior shutters, and a cozy fireplace. The seamless connection between the living room and kitchen enhances the home's flow, making it ideal for everyday living and entertaining. The kitchen is both stylish and functional, boasting crisp white cabinetry, an island with a striking marble countertop, and contrasting black granite on the surrounding counters. A marble tile backsplash and stainless steel appliances complete the modern aesthetic. From here, step out to the backyard for easy indoor-outdoor living. Adjacent to the kitchen, the dining room offers a refined touch with crown molding and chair railing. A convenient powder room concludes the main level. Upstairs, three bedrooms, including a spacious primary, are filled with natural light and showcase beautiful hardwood flooring. The full bath is designed for relaxation, featuring a jetted soaking tub and modern fixtures. The lower level expands the living space with a comfortable family room highlighted by luxury vinyl plank flooring and walk-up access to the backyard. A full bath on this level adds versatility, while storage closets and a utility room with laundry provide practicality. The backyard is a true retreat, offering thoughtfully designed spaces for play, picnics, and fireside gatherings—all surrounded by fencing and blooming trees. A stylish storage shed provides both form and function, with a workbench inside and pull-down stairs leading to an upper-level storage area, making it a perfect space for hobbies or additional organization.
Practical updates include a roof that is just six years old, providing peace of mind for years to come. Additionally, this home offers an incredible financial advantage with an assumable mortgage at a low 2.7% interest rate—an opportunity not to be missed. Ideally located, this home is just moments from Sligo Creek Park, offering endless outdoor recreation. Enjoy walking distance to downtown Takoma Park, three major bus lines, the Takoma Park Metro, and the upcoming Metro Purple Line stop just up New Hampshire Avenue. With Washington, D.C., just minutes away, this home offers the perfect balance of charm, convenience, and accessibility. Please note: photos depicting furniture have utilized virtual staging.
Home Details
Home Type
- Single Family
Est. Annual Taxes
- $9,524
Year Built
- Built in 1941
Lot Details
- 5,368 Sq Ft Lot
- Picket Fence
- Property is Fully Fenced
- Privacy Fence
- Wood Fence
- Landscaped
- Back and Front Yard
- Property is in excellent condition
- Property is zoned R60
Parking
- On-Street Parking
Home Design
- Colonial Architecture
- Brick Exterior Construction
Interior Spaces
- Property has 3 Levels
- Open Floorplan
- Chair Railings
- Crown Molding
- High Ceiling
- Ceiling Fan
- Recessed Lighting
- Wood Burning Fireplace
- Fireplace Mantel
- Brick Fireplace
- Double Pane Windows
- Atrium Doors
- Six Panel Doors
- Entrance Foyer
- Family Room
- Living Room
- Formal Dining Room
- Utility Room
- Garden Views
- Fire and Smoke Detector
Kitchen
- Breakfast Area or Nook
- Eat-In Kitchen
- Gas Oven or Range
- Range Hood
- Dishwasher
- Stainless Steel Appliances
- Kitchen Island
- Upgraded Countertops
Flooring
- Wood
- Ceramic Tile
- Luxury Vinyl Plank Tile
Bedrooms and Bathrooms
- 3 Bedrooms
- En-Suite Primary Bedroom
- Hydromassage or Jetted Bathtub
- Bathtub with Shower
Laundry
- Laundry on lower level
- Dryer
- Washer
Finished Basement
- Heated Basement
- Walk-Up Access
- Connecting Stairway
- Interior and Exterior Basement Entry
- Basement with some natural light
Outdoor Features
- Outdoor Storage
- Storage Shed
- Playground
Schools
- Takoma Park Elementary And Middle School
- Montgomery Blair High School
Utilities
- Forced Air Heating and Cooling System
- Natural Gas Water Heater
Community Details
- No Home Owners Association
- Takoma Park Subdivision
Listing and Financial Details
- Tax Lot 11
- Assessor Parcel Number 161303168275
Map
Home Values in the Area
Average Home Value in this Area
Tax History
| Year | Tax Paid | Tax Assessment Tax Assessment Total Assessment is a certain percentage of the fair market value that is determined by local assessors to be the total taxable value of land and additions on the property. | Land | Improvement |
|---|---|---|---|---|
| 2024 | $9,524 | $554,300 | $302,300 | $252,000 |
| 2023 | $9,575 | $516,933 | $0 | $0 |
| 2022 | $7,278 | $479,567 | $0 | $0 |
| 2021 | $6,658 | $442,200 | $302,300 | $139,900 |
| 2020 | $6,696 | $442,200 | $302,300 | $139,900 |
| 2019 | $6,684 | $442,200 | $302,300 | $139,900 |
| 2018 | $7,178 | $474,500 | $327,700 | $146,800 |
| 2017 | $6,154 | $436,800 | $0 | $0 |
| 2016 | $5,945 | $399,100 | $0 | $0 |
| 2015 | $5,945 | $361,400 | $0 | $0 |
| 2014 | $5,945 | $361,400 | $0 | $0 |
Property History
| Date | Event | Price | Change | Sq Ft Price |
|---|---|---|---|---|
| 04/13/2025 04/13/25 | Price Changed | $650,000 | -3.7% | $371 / Sq Ft |
| 03/27/2025 03/27/25 | For Sale | $675,000 | +27.4% | $386 / Sq Ft |
| 09/18/2020 09/18/20 | Sold | $530,000 | +0.2% | $303 / Sq Ft |
| 08/13/2020 08/13/20 | Pending | -- | -- | -- |
| 07/31/2020 07/31/20 | For Sale | $529,000 | +10.2% | $302 / Sq Ft |
| 08/23/2016 08/23/16 | Sold | $480,000 | -1.0% | $356 / Sq Ft |
| 07/02/2016 07/02/16 | Pending | -- | -- | -- |
| 03/29/2016 03/29/16 | For Sale | $485,000 | -- | $359 / Sq Ft |
Deed History
| Date | Type | Sale Price | Title Company |
|---|---|---|---|
| Deed | $530,000 | Rsi Title Llc | |
| Deed | $480,000 | Fidelity Natl Title Ins Co | |
| Deed | $445,000 | -- | |
| Deed | $445,000 | -- | |
| Deed | $399,900 | -- | |
| Deed | $399,900 | -- |
Mortgage History
| Date | Status | Loan Amount | Loan Type |
|---|---|---|---|
| Open | $549,080 | VA | |
| Previous Owner | $471,306 | FHA | |
| Previous Owner | $349,483 | New Conventional | |
| Previous Owner | $356,000 | Purchase Money Mortgage | |
| Previous Owner | $356,000 | Purchase Money Mortgage |
Similar Homes in Takoma Park, MD
Source: Bright MLS
MLS Number: MDMC2172172
APN: 13-03168275
- 1137 Linden Ave
- 7107 13th Ave
- 716 Auburn Ave
- 7205 15th Ave
- 1005 Sligo Creek Pkwy
- 911 Sligo Creek Pkwy
- 7214 16th Ave
- 816 Colby Ave
- 7333 New Hampshire Ave
- 7333 New Hampshire Ave Unit 808
- 7333 New Hampshire Ave
- 7333 New Hampshire Ave Unit 817
- 7333 New Hampshire Ave
- 6510 Truman Rd
- 605 Elm Ave
- 438 Ethan Allen Ave
- 434 Ethan Allen Ave
- 6912 17th Ave
- 1104 Merwood Dr
- 7215 Garland Ave
