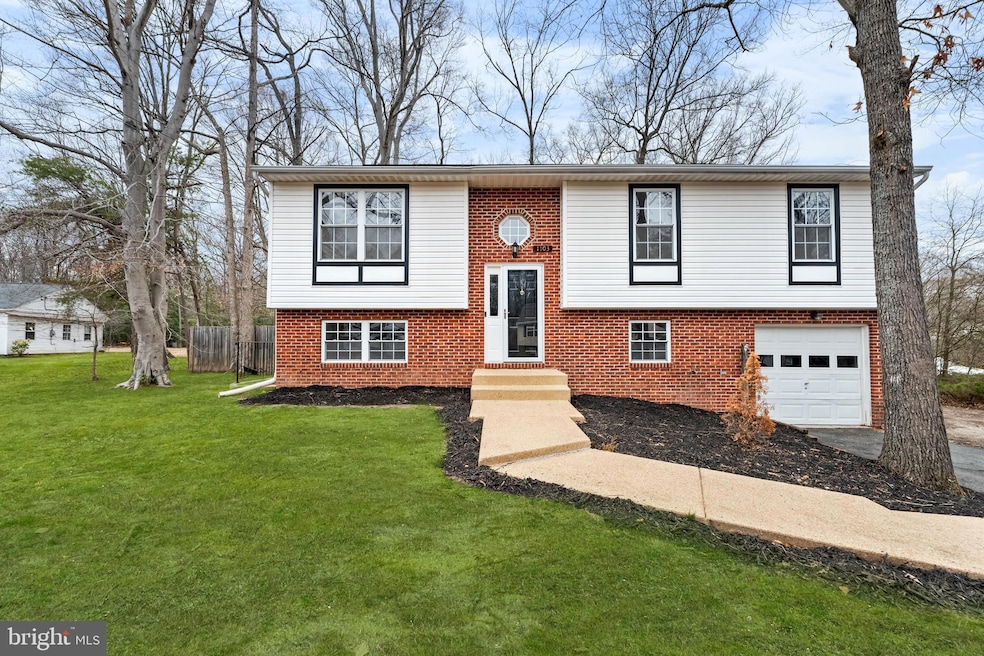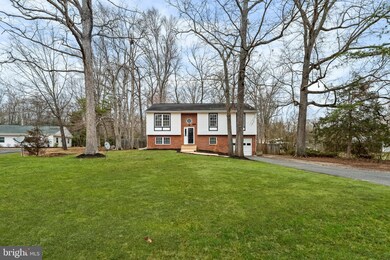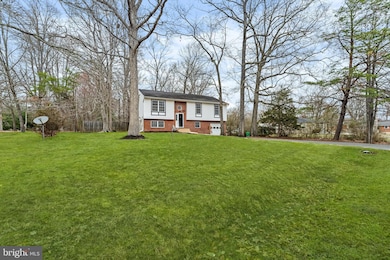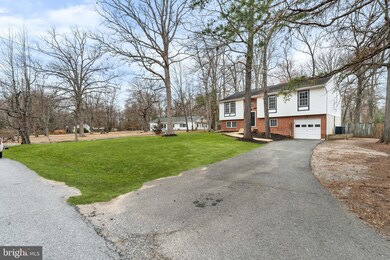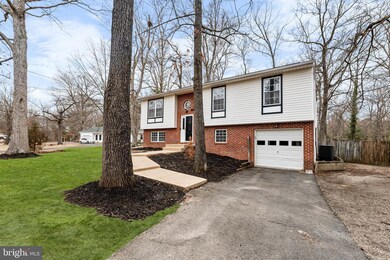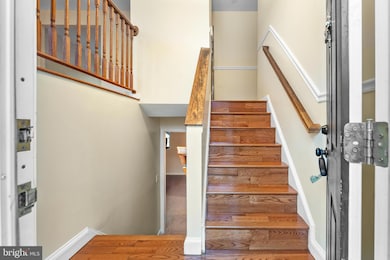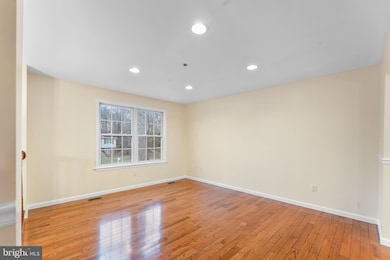
1103 Pine Ln Accokeek, MD 20607
Highlights
- Eat-In Gourmet Kitchen
- Backs to Trees or Woods
- Whirlpool Bathtub
- Deck
- Wood Flooring
- Attic
About This Home
As of April 2025MULTIPLE OFFERS RECEIVED – SUBMISSION DEADLINE IS SET FOR THURSDAY, 3/20 @ 12 NOON. PLEASE SUBMIT YOUR HIGHEST AND BEST OFFER…NO ESCALATION CLAUSES! Welcome To This Beautiful, Tucked Away And Inviting Split Foyer Home Located In The Heart Of Accokeek, MD That Offers Both Functionality And Style. Nested On Nearly Half An Acre, This Home Boasts 4 Bedrooms, 3 Full Bathrooms, 1-Car Attached Garage, 3-Car Parking In Driveway, 2-Level Deck With A Fully-Fenced Backyard, Freshly Painted Along With New Carpet And LVP Flooring Installed Throughout *** Main-Level Greets You With Gleaming Hardwood Floors Overlooking The Living And Dining Rooms, Kitchen And Hallway * The Gourmet Kitchen Offers Upgraded Cabinetry, Granite Countertops, SS Appliances And A Breakfast Bar W/Pendant Lights Where You Will Enjoy Preparing Meals * Dining Room Overlooks The Deck And Backyard, Perfect For Hosting Your Family And Friends Gatherings * Primary Suite Features Dual Closets, Private EnSuite Bathroom With Jetted Tub/Shower Combo And Custom Tiles For Convenience And Ultimate Relaxation * Two Additional Bedrooms * Hallway Bathroom To Host Guest Ensures Comfort And Convenience *** Lower-Level Is Fully-Finished With A Fireplace * Family Room Or Recreation Room That’s Perfect For Entertaining (Movie Nights, Game Days) * Additional Bedroom (Perfect For A Gym, Home Office, Playroom Or Guestroom) * Full Bathroom With Custom Tiles * Separate Utility And Laundry Room * Basement Door That Allows You To Walk-Up Into The Yard * Garage Access *** NEW Upgrades: Front Storm Door * Bathroom Window * Energy Efficient Toilets * Pendant Light Fixtures * Sliding Glass Deck Door * Showerheads * Bathtubs Reglazed * Smoke + Carbon Monoxide Detectors * Kitchen & Bathroom Faucets *** THIS HOME OFFERS EVERYTHING YOU NEED ON EACH LEVEL AND IS READY FOR NEW OWNERSHIP *** Close To Schools, Shopping And Dining *** Minutes Away From I-495 Beltway To DC/MD/VA, Pax River NAS, Parks, National Harbor, MGM, Tanger Outlets *** NO HOA *** Schedule Your Tour Today!
Home Details
Home Type
- Single Family
Est. Annual Taxes
- $4,750
Year Built
- Built in 1994
Lot Details
- 0.48 Acre Lot
- Privacy Fence
- Wood Fence
- Back Yard Fenced
- Backs to Trees or Woods
- Property is zoned RR
Parking
- 1 Car Direct Access Garage
- 3 Driveway Spaces
- Front Facing Garage
- Garage Door Opener
- On-Street Parking
Home Design
- Split Foyer
- Brick Exterior Construction
- Slab Foundation
- Asphalt Roof
- Vinyl Siding
Interior Spaces
- Property has 2 Levels
- Chair Railings
- Wainscoting
- Recessed Lighting
- Wood Burning Fireplace
- Fireplace Mantel
- Brick Fireplace
- Double Pane Windows
- Window Screens
- Sliding Doors
- Six Panel Doors
- Family Room Off Kitchen
- Dining Area
- Electric Dryer
- Attic
Kitchen
- Eat-In Gourmet Kitchen
- Breakfast Area or Nook
- Electric Oven or Range
- Built-In Microwave
- Ice Maker
- Dishwasher
- Stainless Steel Appliances
- Upgraded Countertops
- Disposal
Flooring
- Wood
- Carpet
- Ceramic Tile
- Luxury Vinyl Plank Tile
Bedrooms and Bathrooms
- En-Suite Bathroom
- Walk-In Closet
- Dual Flush Toilets
- Whirlpool Bathtub
- Hydromassage or Jetted Bathtub
- Bathtub with Shower
Finished Basement
- Heated Basement
- Basement Fills Entire Space Under The House
- Walk-Up Access
- Interior and Side Basement Entry
- Garage Access
- Laundry in Basement
- Basement Windows
Home Security
- Exterior Cameras
- Storm Doors
- Carbon Monoxide Detectors
- Fire and Smoke Detector
- Fire Sprinkler System
- Flood Lights
Utilities
- Forced Air Heating and Cooling System
- Heat Pump System
- Vented Exhaust Fan
- Programmable Thermostat
- Electric Water Heater
- Phone Available
- Satellite Dish
- Cable TV Available
Additional Features
- Energy-Efficient Appliances
- Deck
Community Details
- No Home Owners Association
- Livingston Grove Subdivision
Listing and Financial Details
- Tax Lot 48
- Assessor Parcel Number 17050406066
Map
Home Values in the Area
Average Home Value in this Area
Property History
| Date | Event | Price | Change | Sq Ft Price |
|---|---|---|---|---|
| 04/23/2025 04/23/25 | Sold | $470,000 | 0.0% | $201 / Sq Ft |
| 03/14/2025 03/14/25 | For Sale | $470,000 | -- | $201 / Sq Ft |
Tax History
| Year | Tax Paid | Tax Assessment Tax Assessment Total Assessment is a certain percentage of the fair market value that is determined by local assessors to be the total taxable value of land and additions on the property. | Land | Improvement |
|---|---|---|---|---|
| 2024 | $5,150 | $319,700 | $103,300 | $216,400 |
| 2023 | $5,031 | $311,767 | $0 | $0 |
| 2022 | $4,913 | $303,833 | $0 | $0 |
| 2021 | $4,795 | $295,900 | $101,600 | $194,300 |
| 2020 | $4,437 | $271,800 | $0 | $0 |
| 2019 | $4,079 | $247,700 | $0 | $0 |
| 2018 | $3,720 | $223,600 | $76,600 | $147,000 |
| 2017 | $3,548 | $212,000 | $0 | $0 |
| 2016 | -- | $200,400 | $0 | $0 |
| 2015 | $3,870 | $188,800 | $0 | $0 |
| 2014 | $3,870 | $188,800 | $0 | $0 |
Mortgage History
| Date | Status | Loan Amount | Loan Type |
|---|---|---|---|
| Open | $221,250 | New Conventional | |
| Closed | $5,000 | Purchase Money Mortgage | |
| Closed | $232,805 | FHA | |
| Previous Owner | $318,750 | Stand Alone Second | |
| Closed | -- | No Value Available |
Deed History
| Date | Type | Sale Price | Title Company |
|---|---|---|---|
| Deed | $239,000 | Home First Title Group Llc | |
| Deed | -- | -- | |
| Deed | $285,000 | -- | |
| Deed | $285,000 | -- | |
| Deed | $154,500 | -- | |
| Deed | -- | -- | |
| Deed | $139,530 | -- |
Similar Homes in Accokeek, MD
Source: Bright MLS
MLS Number: MDPG2144010
APN: 05-0406066
- 1200 Pine Ln
- 16810 Livingston Rd
- 16950 Livingston Rd
- 16970 Livingston Rd
- 16960 Livingston Rd
- 16807 Blue Indigo Ct
- 1408 Woodmead Ct
- 17200 Summerwood Ln
- 1617 Accokeek Rd W
- 17100 Sweetgum Ct
- 803 Pennino Ct
- 1725 Accokeek Rd W
- 17100 Old Marshall Hall Rd
- 0 Khan Ct Unit MDPG2092580
- 1717 Accokeek Rd W
- 1830 Accokeek Rd W
- 16504 Caribbean Way
- 915 Horse Collar Rd
- 16000 Manning Rd W
- 301 Southwind Dr
