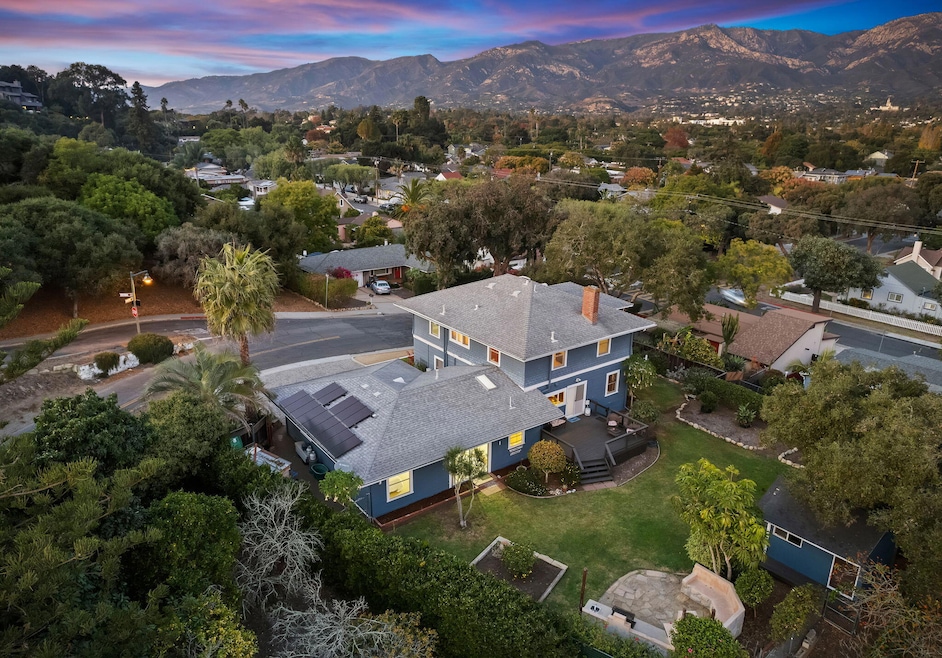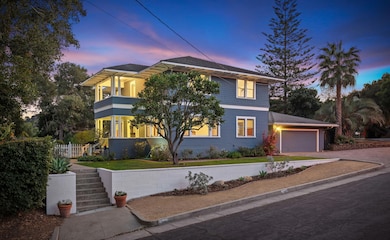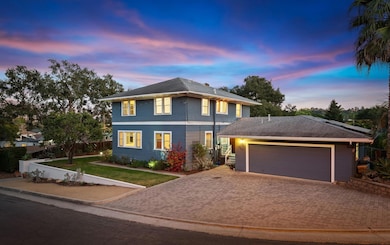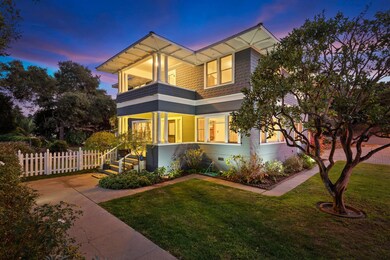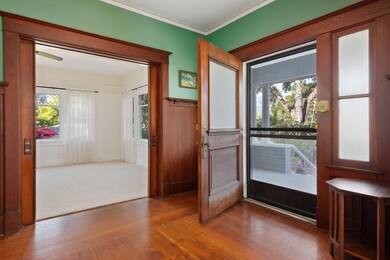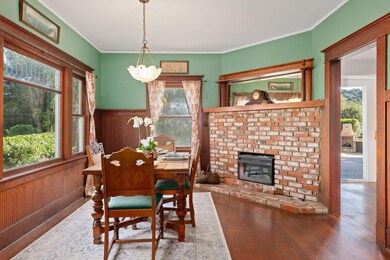
1103 W Pedregosa St Santa Barbara, CA 93101
Westside NeighborhoodHighlights
- Additional Residence on Property
- Property is near an ocean
- Craftsman Architecture
- San Marcos Senior High School Rated A
- 0.26 Acre Lot
- Fruit Trees
About This Home
As of February 2025Enjoy Santa Barbara views from this ''generational living'' Craftsman hm in a charming neighborhood, West of State & near the Mesa. 5-bed (6th bdrm-den) 3-ba home offers over 2,900 SF of light & bright living area including a granny unit (perfect for an Accessory Dwelling Unit & supplemental income). Expanded & remodeled in 1980, the home preserves its original 1910s charm w high ceilings, tasteful built-ins, wood floors, fireplace & spacious kitchen. The private double flat lot offers multiple fruit trees, view deck, covered outdoor porches & a BBQ area. Energy saving Solar is perfect for a hybrid car. Near schools, hiking trails & multiple parks, just over the hill from City College & Hendry's Beach, don't miss this opportunity to have a downtown lifestyle in a cherished neighborhood.
Last Buyer's Agent
Berkshire Hathaway HomeServices California Properties License #00609860

Home Details
Home Type
- Single Family
Est. Annual Taxes
- $1,441
Year Built
- Built in 1910
Lot Details
- 0.26 Acre Lot
- Back Yard Fenced
- Level Lot
- Irrigation
- Fruit Trees
- Lawn
- Property is in excellent condition
Parking
- 2 Car Direct Access Garage
- 3 Open Parking Spaces
Home Design
- Craftsman Architecture
- Raised Foundation
- Composition Roof
- Wood Siding
Interior Spaces
- 2,903 Sq Ft Home
- 2-Story Property
- Ceiling Fan
- Plantation Shutters
- Drapes & Rods
- Family Room
- Dining Room with Fireplace
- Formal Dining Room
- Den
- Mountain Views
- Laundry Room
Kitchen
- Breakfast Area or Nook
- Breakfast Bar
- Built-In Gas Oven
- Stove
- Dishwasher
- Disposal
Flooring
- Wood
- Carpet
- Tile
Bedrooms and Bathrooms
- 6 Bedrooms
- Main Floor Bedroom
- Maid or Guest Quarters
- 3 Full Bathrooms
Home Security
- Video Cameras
- Fire and Smoke Detector
Outdoor Features
- Property is near an ocean
- Deck
- Shed
- Built-In Barbecue
Additional Homes
- Additional Residence on Property
Location
- Property is near a park
- Property is near public transit
- Property is near schools
- Property is near shops
- Property is near a bus stop
- City Lot
Schools
- Harding Elementary School
- Lacumbre Middle School
- San Marcos High School
Utilities
- Cooling Available
- Floor Furnace
- Vented Exhaust Fan
- Sewer Stub Out
Listing and Financial Details
- Assessor Parcel Number 043-141-022
- Seller Concessions Offered
- Seller Will Consider Concessions
Community Details
Overview
- No Home Owners Association
- 20 Westside Subdivision
Amenities
- Restaurant
Map
Home Values in the Area
Average Home Value in this Area
Property History
| Date | Event | Price | Change | Sq Ft Price |
|---|---|---|---|---|
| 02/27/2025 02/27/25 | Sold | $2,475,000 | -0.8% | $853 / Sq Ft |
| 01/29/2025 01/29/25 | Price Changed | $2,495,000 | -3.9% | $859 / Sq Ft |
| 01/28/2025 01/28/25 | Pending | -- | -- | -- |
| 01/06/2025 01/06/25 | Price Changed | $2,595,000 | -3.7% | $894 / Sq Ft |
| 01/01/2025 01/01/25 | For Sale | $2,695,000 | 0.0% | $928 / Sq Ft |
| 12/25/2024 12/25/24 | Off Market | $2,695,000 | -- | -- |
| 11/21/2024 11/21/24 | For Sale | $2,695,000 | -- | $928 / Sq Ft |
Tax History
| Year | Tax Paid | Tax Assessment Tax Assessment Total Assessment is a certain percentage of the fair market value that is determined by local assessors to be the total taxable value of land and additions on the property. | Land | Improvement |
|---|---|---|---|---|
| 2023 | $1,441 | $136,301 | $43,317 | $92,984 |
| 2022 | $1,387 | $133,629 | $42,468 | $91,161 |
| 2021 | $1,351 | $131,010 | $41,636 | $89,374 |
| 2020 | $1,336 | $129,668 | $41,210 | $88,458 |
| 2019 | $1,311 | $127,126 | $40,402 | $86,724 |
| 2018 | $1,291 | $124,634 | $39,610 | $85,024 |
| 2017 | $1,247 | $122,191 | $38,834 | $83,357 |
| 2016 | $1,302 | $119,796 | $38,073 | $81,723 |
| 2014 | $1,266 | $115,688 | $36,768 | $78,920 |
Mortgage History
| Date | Status | Loan Amount | Loan Type |
|---|---|---|---|
| Previous Owner | $50,000 | New Conventional | |
| Previous Owner | $234,000 | New Conventional | |
| Previous Owner | $35,000 | Credit Line Revolving | |
| Previous Owner | $205,000 | Unknown | |
| Previous Owner | $200,000 | Stand Alone Refi Refinance Of Original Loan | |
| Previous Owner | $119,900 | Unknown |
Deed History
| Date | Type | Sale Price | Title Company |
|---|---|---|---|
| Grant Deed | $2,475,000 | Wfg National Title | |
| Interfamily Deed Transfer | -- | Amrock Inc | |
| Quit Claim Deed | -- | None Listed On Document | |
| Quit Claim Deed | -- | None Listed On Document | |
| Interfamily Deed Transfer | -- | First American Title Company | |
| Interfamily Deed Transfer | -- | First American Title Company | |
| Interfamily Deed Transfer | -- | First American Title Company | |
| Interfamily Deed Transfer | -- | -- | |
| Interfamily Deed Transfer | -- | -- |
Similar Homes in Santa Barbara, CA
Source: Santa Barbara Multiple Listing Service
MLS Number: 24-3790
APN: 043-141-022
- 903 W Mission St
- 1336 Manitou Rd
- 718 W Valerio St
- 810 W Arrellaga St
- 1240 W Micheltorena St
- 1788 Calle Poniente
- 715 W Arrellaga St
- 1709 San Pascual St
- 526 W Islay St
- 917 W Victoria St
- 24 Pine Dr
- 2508 Calle Montilla
- 527 W Pueblo St Unit 3
- 12 Skyline Cir
- 1827 Castillo St
- 2215 Oak Park Ln
- 18 Greenwell Ln
- 328 W Islay St
- 2220 Oak Park Ln
- 2512-2514 Treasure Dr
