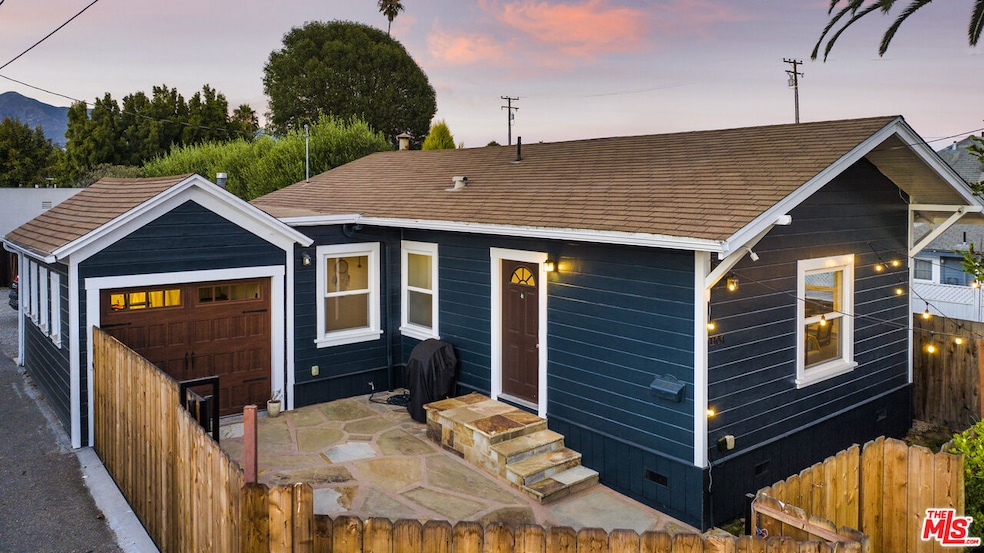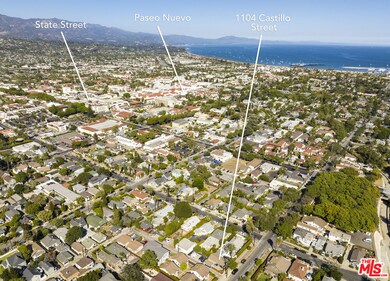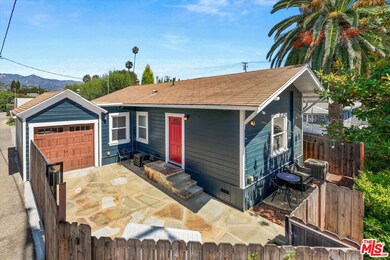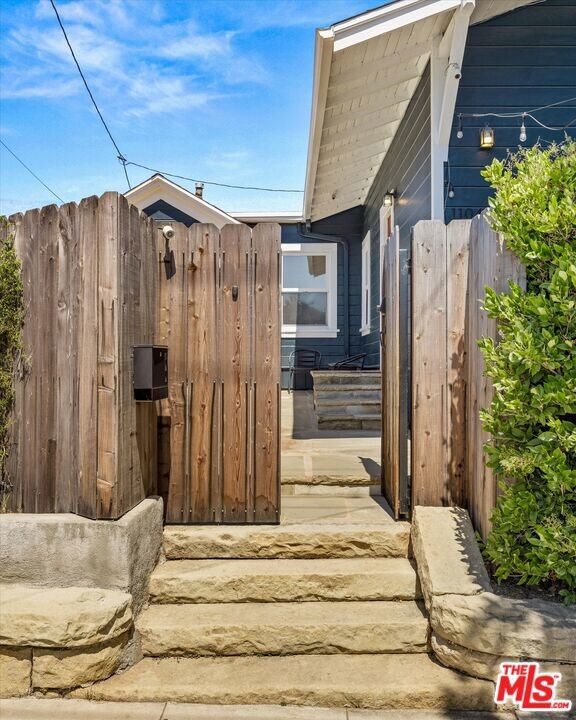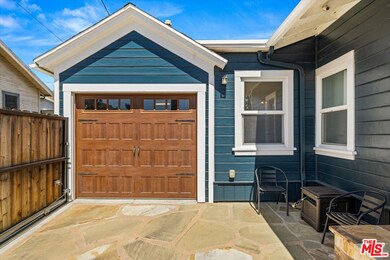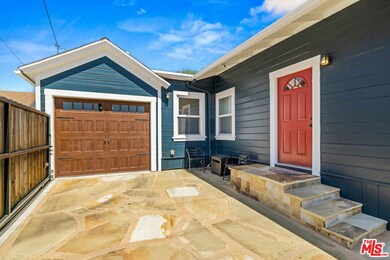
1104 Castillo St Santa Barbara, CA 93101
Highlights
- Craftsman Architecture
- Engineered Wood Flooring
- Breakfast Area or Nook
- Santa Barbara Senior High School Rated A-
- No HOA
- Views
About This Home
As of February 2025Discover this charming 2 bedroom, 1 bathroom bungalow located within the highly desirable Peabody School District. Nestled in the vibrant downtown area, this single-family home offers a rare blend of privacy and convenience, just three blocks from State Street's finest dining, shopping, the Santa Barbara Museum of Art, and the lively Theatre District. The property is fully enclosed with a vehicle entry gate and a flagstone patio, offering versatile space for parking or outdoor entertaining. A one-car garage provides additional storage, potential living space, or room for a small car. The sun-filled outdoor area adds to the Southern California charm, making it perfect for enjoying the beautiful weather. Inside, vaulted ceilings create a light and airy atmosphere, complemented by newer flooring and a beautifully updated kitchen featuring granite counters and high-quality appliances. Modern amenities include a recently added furnace with A/C, a tankless water heater, and dual-pane windows for comfort and efficiency. This simple yet sophisticated lock-and-leave bungalow encapsulates the ideal Santa Barbara lifestyle, offering both a peaceful retreat and easy access to everything downtown has to offer.
Last Agent to Sell the Property
Keller Williams Realty Santa Barbara License #00994429

Last Buyer's Agent
Hitchcock & Associates
Compass License #01932289
Home Details
Home Type
- Single Family
Est. Annual Taxes
- $10,771
Year Built
- Built in 1920
Lot Details
- 1,742 Sq Ft Lot
- Lot Dimensions are 38x48
- Property is zoned R-4
Parking
- 1 Car Garage
Home Design
- Craftsman Architecture
Interior Spaces
- 810 Sq Ft Home
- 1-Story Property
- Living Room
- Engineered Wood Flooring
- Property Views
Kitchen
- Breakfast Area or Nook
- Oven or Range
- Microwave
- Dishwasher
Bedrooms and Bathrooms
- 2 Bedrooms
- 1 Full Bathroom
Laundry
- Laundry Room
- Dryer
- Washer
Utilities
- Forced Air Heating and Cooling System
Community Details
- No Home Owners Association
Listing and Financial Details
- Assessor Parcel Number 039-212-030
Map
Home Values in the Area
Average Home Value in this Area
Property History
| Date | Event | Price | Change | Sq Ft Price |
|---|---|---|---|---|
| 02/28/2025 02/28/25 | Sold | $1,130,000 | 0.0% | $1,395 / Sq Ft |
| 02/28/2025 02/28/25 | Sold | $1,130,000 | -1.7% | $1,395 / Sq Ft |
| 02/14/2025 02/14/25 | Price Changed | $1,150,000 | 0.0% | $1,420 / Sq Ft |
| 02/03/2025 02/03/25 | Pending | -- | -- | -- |
| 02/03/2025 02/03/25 | Pending | -- | -- | -- |
| 01/27/2025 01/27/25 | For Sale | $1,150,000 | +1.8% | $1,420 / Sq Ft |
| 09/27/2024 09/27/24 | Off Market | $1,130,000 | -- | -- |
| 09/18/2024 09/18/24 | Price Changed | $1,180,000 | -1.7% | $1,457 / Sq Ft |
| 08/28/2024 08/28/24 | For Sale | $1,200,000 | +20.6% | $1,481 / Sq Ft |
| 08/30/2022 08/30/22 | Sold | $995,000 | 0.0% | $1,228 / Sq Ft |
| 08/30/2022 08/30/22 | Off Market | $995,000 | -- | -- |
| 08/01/2022 08/01/22 | Pending | -- | -- | -- |
| 07/27/2022 07/27/22 | Price Changed | $995,000 | -9.1% | $1,228 / Sq Ft |
| 07/15/2022 07/15/22 | For Sale | $1,095,000 | +53.1% | $1,352 / Sq Ft |
| 10/29/2019 10/29/19 | Sold | $715,000 | 0.0% | $883 / Sq Ft |
| 10/29/2019 10/29/19 | Pending | -- | -- | -- |
| 10/29/2019 10/29/19 | For Sale | $715,000 | 0.0% | $883 / Sq Ft |
| 03/28/2019 03/28/19 | Rented | $3,000 | 0.0% | -- |
| 03/28/2019 03/28/19 | For Rent | $3,000 | -- | -- |
Tax History
| Year | Tax Paid | Tax Assessment Tax Assessment Total Assessment is a certain percentage of the fair market value that is determined by local assessors to be the total taxable value of land and additions on the property. | Land | Improvement |
|---|---|---|---|---|
| 2023 | $10,771 | $995,000 | $720,000 | $275,000 |
| 2022 | $7,787 | $736,853 | $412,225 | $324,628 |
| 2021 | $7,621 | $722,406 | $404,143 | $318,263 |
| 2020 | $7,601 | $715,000 | $400,000 | $315,000 |
| 2019 | $5,177 | $484,823 | $355,537 | $129,286 |
| 2018 | $5,104 | $475,317 | $348,566 | $126,751 |
| 2017 | $4,935 | $465,998 | $341,732 | $124,266 |
| 2016 | $4,883 | $456,862 | $335,032 | $121,830 |
| 2014 | -- | $43,349 | $8,274 | $35,075 |
Mortgage History
| Date | Status | Loan Amount | Loan Type |
|---|---|---|---|
| Open | $904,000 | New Conventional | |
| Previous Owner | $745,145 | New Conventional | |
| Previous Owner | $337,500 | New Conventional | |
| Previous Owner | $536,250 | New Conventional | |
| Previous Owner | $150,000 | Credit Line Revolving |
Deed History
| Date | Type | Sale Price | Title Company |
|---|---|---|---|
| Grant Deed | $1,130,000 | Fidelity National Title Compan | |
| Grant Deed | $995,000 | First American Title | |
| Interfamily Deed Transfer | -- | None Available | |
| Interfamily Deed Transfer | -- | First American Title Company | |
| Grant Deed | $450,000 | First American Title Company | |
| Grant Deed | $715,000 | Chicago Title Company | |
| Interfamily Deed Transfer | -- | None Available | |
| Interfamily Deed Transfer | -- | None Available |
Similar Homes in the area
Source: The MLS
MLS Number: 24-431913
APN: 039-212-030
- 1124 Castillo St
- 327 W Figueroa St
- 327 W Figueroa St Unit A & B
- 1119 Bath St
- 1109 Bath St
- 1227 De la Vina St Unit C
- 526 San Pascual St
- 1221 Chapala St
- 921 San Pascual St
- 0 Rebecca St Unit SR25005069
- 731 Bath St
- 1420 De la Vina St
- 720 De la Vina St
- 523 W Ortega St
- 848 Miramonte Dr
- 917 W Victoria St
- 715 W Arrellaga St
- 1625 Chapala St
- 519 Brinkerhoff Ave
- 517 Brinkerhoff Ave
