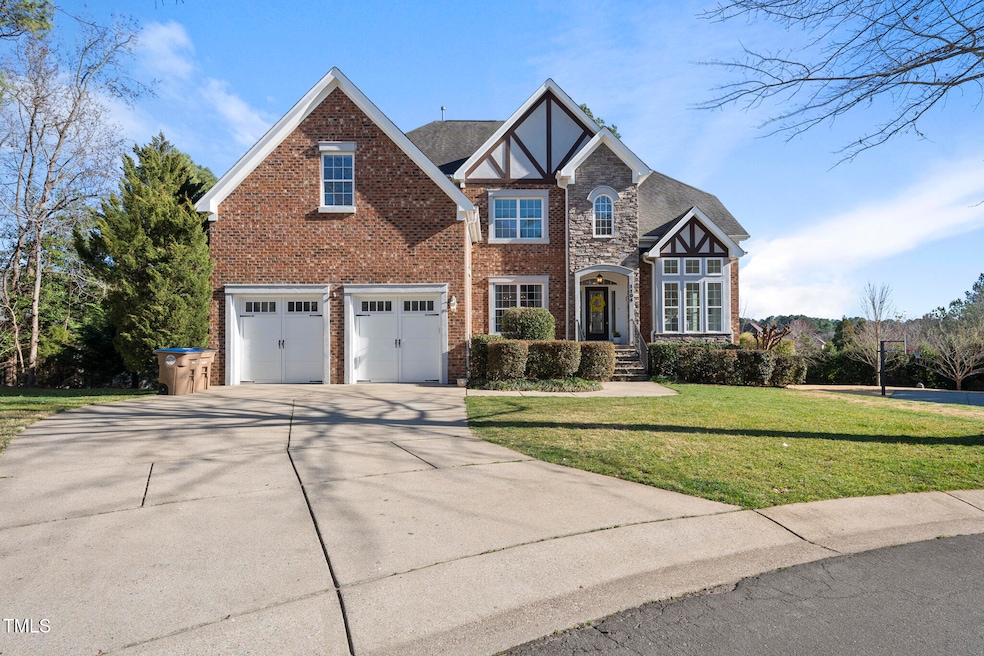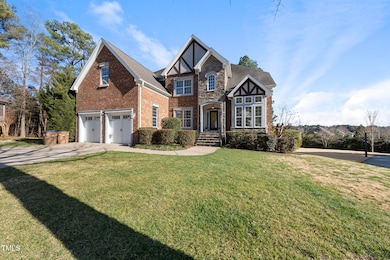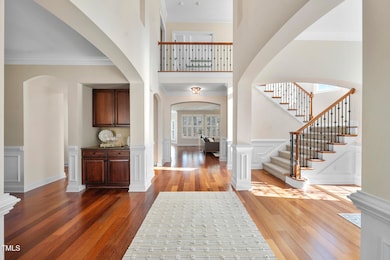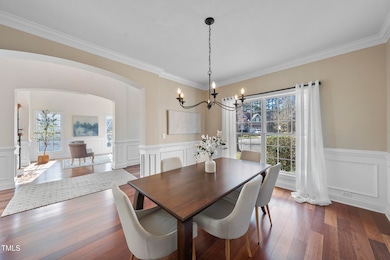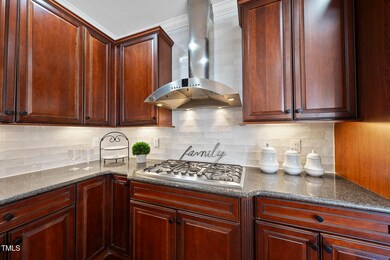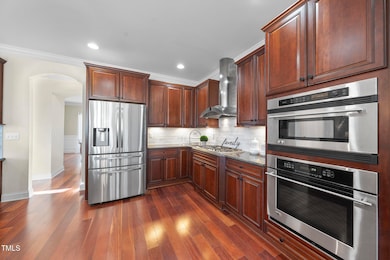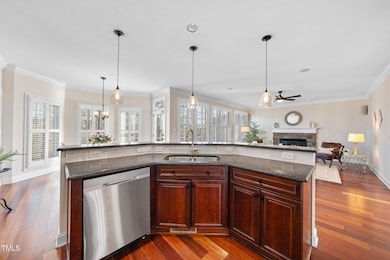
1104 Fanning Dr Wake Forest, NC 27587
Highlights
- Golf Course Community
- Deck
- Wood Flooring
- Heritage Elementary School Rated A
- Transitional Architecture
- Main Floor Bedroom
About This Home
As of March 2025Welcome to this RARE BASEMENT CUSTOM HOME on a cul-de-sac lot located in award-winning Heritage at Wake Forest! Bright & sunny, open floorplan features TWO staircases! Stunning gourmet kitchen w/ BRAND NEW backsplash, updated light fixtures, granite counters, upgraded cherry cabinets, large pantry, stainless steel appliances & spacious breakfast room! The gorgeous stone fireplace is the center of the large family room that is bursting with natural light through the custom plantation shutters! Formal living room/office, formal dining room, AND guest bedroom complete the main level! The expansive primary suite won't disappoint with its large walk-in shower, soaking tub & double vanity. Three additional bedrooms, two additional full baths, AND a large bonus room complete the 2nd floor! HUGE FINISHED walk-out basement stuns with a custom built-in bar, full bathroom & brand-new carpet! Hot water heater replaced in 2025! Enjoy the large private lot from the open-air deck with Trex decking or take in the cozy summer nights on the backyard paver patio under the lights!! Come home to this custom beauty & enjoy the endless entertaining possibilities!
Home Details
Home Type
- Single Family
Est. Annual Taxes
- $7,446
Year Built
- Built in 2007
Lot Details
- 0.36 Acre Lot
- Lot Dimensions are 45'x26'x113'x170'x207'
- Cul-De-Sac
- Landscaped
- Irrigation Equipment
- Back and Front Yard
HOA Fees
- $24 Monthly HOA Fees
Parking
- 2 Car Attached Garage
- Parking Accessed On Kitchen Level
- Front Facing Garage
- Private Driveway
Home Design
- Transitional Architecture
- Traditional Architecture
- Block Foundation
- Shingle Roof
- Radon Mitigation System
Interior Spaces
- 3-Story Property
- Bar Fridge
- Bar
- Crown Molding
- Smooth Ceilings
- Ceiling Fan
- Recessed Lighting
- Chandelier
- Gas Log Fireplace
- Entrance Foyer
- Family Room with Fireplace
- Breakfast Room
- Dining Room
- Bonus Room
- Pull Down Stairs to Attic
- Fire and Smoke Detector
Kitchen
- Eat-In Kitchen
- Built-In Oven
- Cooktop with Range Hood
- Microwave
- Dishwasher
- Kitchen Island
- Granite Countertops
Flooring
- Wood
- Carpet
- Tile
Bedrooms and Bathrooms
- 5 Bedrooms
- Main Floor Bedroom
- Walk-In Closet
- Double Vanity
- Soaking Tub
- Bathtub with Shower
- Walk-in Shower
Laundry
- Laundry Room
- Laundry on main level
- Dryer
- Washer
Finished Basement
- Heated Basement
- Interior and Exterior Basement Entry
- Basement Storage
- Natural lighting in basement
Outdoor Features
- Deck
- Patio
- Front Porch
Schools
- Heritage Elementary And Middle School
- Heritage High School
Utilities
- Forced Air Heating and Cooling System
- Gas Water Heater
- Cable TV Available
Listing and Financial Details
- Home warranty included in the sale of the property
- Assessor Parcel Number 1840.12-85-8303
Community Details
Overview
- Association fees include storm water maintenance
- Heritage Wf Hoa/Charleston Mgmt Association, Phone Number (919) 847-3003
- Heritage Subdivision
- Seasonal Pond: Yes
Recreation
- Golf Course Community
- Community Playground
- Community Pool
- Park
- Jogging Path
Additional Features
- Picnic Area
- Resident Manager or Management On Site
Map
Home Values in the Area
Average Home Value in this Area
Property History
| Date | Event | Price | Change | Sq Ft Price |
|---|---|---|---|---|
| 03/28/2025 03/28/25 | Sold | $980,000 | -1.4% | $186 / Sq Ft |
| 03/11/2025 03/11/25 | Pending | -- | -- | -- |
| 03/07/2025 03/07/25 | For Sale | $994,000 | -- | $189 / Sq Ft |
Tax History
| Year | Tax Paid | Tax Assessment Tax Assessment Total Assessment is a certain percentage of the fair market value that is determined by local assessors to be the total taxable value of land and additions on the property. | Land | Improvement |
|---|---|---|---|---|
| 2024 | $7,567 | $795,530 | $130,000 | $665,530 |
| 2023 | $6,488 | $556,625 | $85,000 | $471,625 |
| 2022 | $6,224 | $556,625 | $85,000 | $471,625 |
| 2021 | $6,115 | $556,625 | $85,000 | $471,625 |
| 2020 | $6,115 | $556,625 | $85,000 | $471,625 |
| 2019 | $6,704 | $538,725 | $70,000 | $468,725 |
| 2018 | $6,347 | $538,725 | $70,000 | $468,725 |
| 2017 | $6,135 | $538,725 | $70,000 | $468,725 |
| 2016 | $6,056 | $538,725 | $70,000 | $468,725 |
| 2015 | $6,343 | $557,318 | $86,000 | $471,318 |
| 2014 | $6,139 | $557,318 | $86,000 | $471,318 |
Mortgage History
| Date | Status | Loan Amount | Loan Type |
|---|---|---|---|
| Open | $784,000 | New Conventional | |
| Closed | $784,000 | New Conventional | |
| Previous Owner | $634,400 | Credit Line Revolving | |
| Previous Owner | $245,500 | New Conventional | |
| Previous Owner | $325,000 | New Conventional | |
| Previous Owner | $417,000 | Purchase Money Mortgage | |
| Previous Owner | $129,000 | Unknown |
Deed History
| Date | Type | Sale Price | Title Company |
|---|---|---|---|
| Warranty Deed | $980,000 | None Listed On Document | |
| Warranty Deed | $980,000 | None Listed On Document | |
| Warranty Deed | $527,000 | None Available | |
| Warranty Deed | $607,000 | None Available |
Similar Homes in Wake Forest, NC
Source: Doorify MLS
MLS Number: 10080978
APN: 1840.12-85-8303-000
- 512 Hallburg Ct
- 1137 Fanning Dr
- 528 Clifton Blue St
- 1320 Heritage Hills Way
- 1324 Vanagrif Ct
- 1400 Basley St
- 341 Hammond Oak Ln
- 625 Canvas Dr
- 904 Hidden Jewel Ln
- 547 Gateway Townes Blvd
- 507 Gateway Townes Blvd
- 978 Gateway Commons Cir
- 756 Rockville Rd
- 904 Coral Bell Dr
- 1203 Fairview Club Dr
- 1213 Remey Ave
- 1537 Heritage Club Ave
- 1136 Remey Ave
- 1113 Colonial Club Rd
- 818 Lilyquist Way
