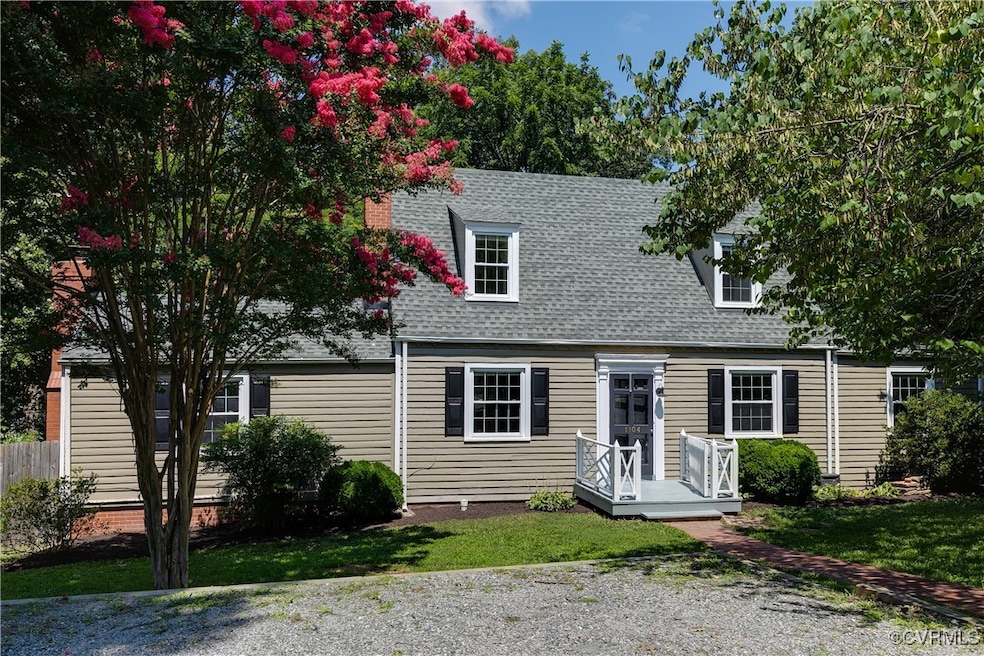
1104 Hill Cir Henrico, VA 23229
Estimated payment $2,934/month
Highlights
- Cape Cod Architecture
- Deck
- 2 Fireplaces
- Douglas S. Freeman High School Rated A-
- Wood Flooring
- Granite Countertops
About This Home
Charming Cape Cod tucked on a peaceful cul-de-sac in the Tuckahoe/Freeman school district. The bright living room features hardwoods, built-in shelves, and a wood-burning fireplace. A vaulted family room with timber beams, second fireplace, and new flooring (2021) offers great flex space. First-floor primary suite with private bath and three closets. The kitchen has granite counters and flows into a sunny dining room. A mudroom/laundry with newer washer/dryer (2021), pantry, and half bath leads to a pergola-covered deck, patio, and fire pit—perfect for entertaining. Upstairs are two more bedrooms, a full bath, and extra storage. Major updates: roof (2021), windows (2021), newer sump pump and water heater (2019). This home has heart, updates, and an unbeatable location—ready for its next chapter!
Listing Agent
Compass Brokerage Phone: (804) 405-7337 License #0225161742 Listed on: 07/23/2025

Home Details
Home Type
- Single Family
Est. Annual Taxes
- $3,494
Year Built
- Built in 1942
Lot Details
- 0.25 Acre Lot
- Cul-De-Sac
- Privacy Fence
- Fenced
- Zoning described as R3
Home Design
- Cape Cod Architecture
- Frame Construction
- Shingle Roof
- Composition Roof
- Wood Siding
- Plaster
- Cedar
Interior Spaces
- 1,694 Sq Ft Home
- 1-Story Property
- Built-In Features
- Bookcases
- Beamed Ceilings
- Ceiling Fan
- 2 Fireplaces
- Wood Burning Fireplace
- Fireplace Features Masonry
- Dining Area
Kitchen
- Eat-In Kitchen
- Oven
- Stove
- Microwave
- Dishwasher
- Granite Countertops
- Disposal
Flooring
- Wood
- Tile
- Vinyl
Bedrooms and Bathrooms
- 3 Bedrooms
- En-Suite Primary Bedroom
Laundry
- Dryer
- Washer
Basement
- Sump Pump
- Crawl Space
Outdoor Features
- Deck
- Patio
Schools
- Tuckahoe Elementary And Middle School
- Freeman High School
Utilities
- Central Air
- Heat Pump System
- Water Heater
Community Details
- North Rollingwood Subdivision
Listing and Financial Details
- Tax Lot 17
- Assessor Parcel Number 759-741-8668
Map
Home Values in the Area
Average Home Value in this Area
Tax History
| Year | Tax Paid | Tax Assessment Tax Assessment Total Assessment is a certain percentage of the fair market value that is determined by local assessors to be the total taxable value of land and additions on the property. | Land | Improvement |
|---|---|---|---|---|
| 2025 | $3,562 | $411,100 | $85,000 | $326,100 |
| 2024 | $3,562 | $399,100 | $85,000 | $314,100 |
| 2023 | $3,392 | $399,100 | $85,000 | $314,100 |
| 2022 | $3,267 | $384,400 | $75,000 | $309,400 |
| 2021 | $2,545 | $277,600 | $62,000 | $215,600 |
| 2020 | $2,415 | $277,600 | $62,000 | $215,600 |
| 2019 | $2,392 | $274,900 | $62,000 | $212,900 |
| 2018 | $1,869 | $214,800 | $62,000 | $152,800 |
| 2017 | $1,730 | $198,800 | $56,000 | $142,800 |
| 2016 | $1,669 | $191,800 | $56,000 | $135,800 |
| 2015 | $1,669 | $191,800 | $56,000 | $135,800 |
| 2014 | $1,669 | $191,800 | $56,000 | $135,800 |
Property History
| Date | Event | Price | Change | Sq Ft Price |
|---|---|---|---|---|
| 08/14/2025 08/14/25 | Pending | -- | -- | -- |
| 08/11/2025 08/11/25 | Price Changed | $484,950 | -3.0% | $286 / Sq Ft |
| 07/23/2025 07/23/25 | For Sale | $499,950 | +33.3% | $295 / Sq Ft |
| 08/31/2021 08/31/21 | Sold | $375,000 | 0.0% | $221 / Sq Ft |
| 08/09/2021 08/09/21 | Pending | -- | -- | -- |
| 07/30/2021 07/30/21 | For Sale | $375,000 | +35.9% | $221 / Sq Ft |
| 12/26/2017 12/26/17 | Sold | $276,000 | -3.2% | $163 / Sq Ft |
| 11/14/2017 11/14/17 | Pending | -- | -- | -- |
| 11/10/2017 11/10/17 | Price Changed | $285,000 | -3.4% | $168 / Sq Ft |
| 11/02/2017 11/02/17 | For Sale | $295,000 | -- | $174 / Sq Ft |
Purchase History
| Date | Type | Sale Price | Title Company |
|---|---|---|---|
| Warranty Deed | $375,000 | Dominion Capital Title | |
| Warranty Deed | $276,000 | Attorney | |
| Warranty Deed | $175,000 | -- |
Mortgage History
| Date | Status | Loan Amount | Loan Type |
|---|---|---|---|
| Open | $300,000 | New Conventional | |
| Previous Owner | $220,800 | New Conventional | |
| Previous Owner | $169,575 | New Conventional |
Similar Homes in Henrico, VA
Source: Central Virginia Regional MLS
MLS Number: 2520415
APN: 759-741-8668
- 7400 Glebe Rd
- 7706 Stuart Hall Rd
- 8005 Three Chopt Rd
- 7406 Parkline Dr
- 1202 Beverly Dr
- 1206 Old Nelson Hill Ave
- 1403 Landis Dr
- 1504 Michaels Rd
- 1619 Skipwith Rd
- 1523 Fort Hill Dr
- 1514 Bexhill Rd
- 7508 Century Dr
- 6827 Monument Ave
- 8108 Michael Rd
- 6817 W Grace St
- 8416 Ridge Rd
- 7709 Yolanda Rd
- 8515 Henrico Ave
- 6600 Park Ave
- 1312 St Michaels Ln






