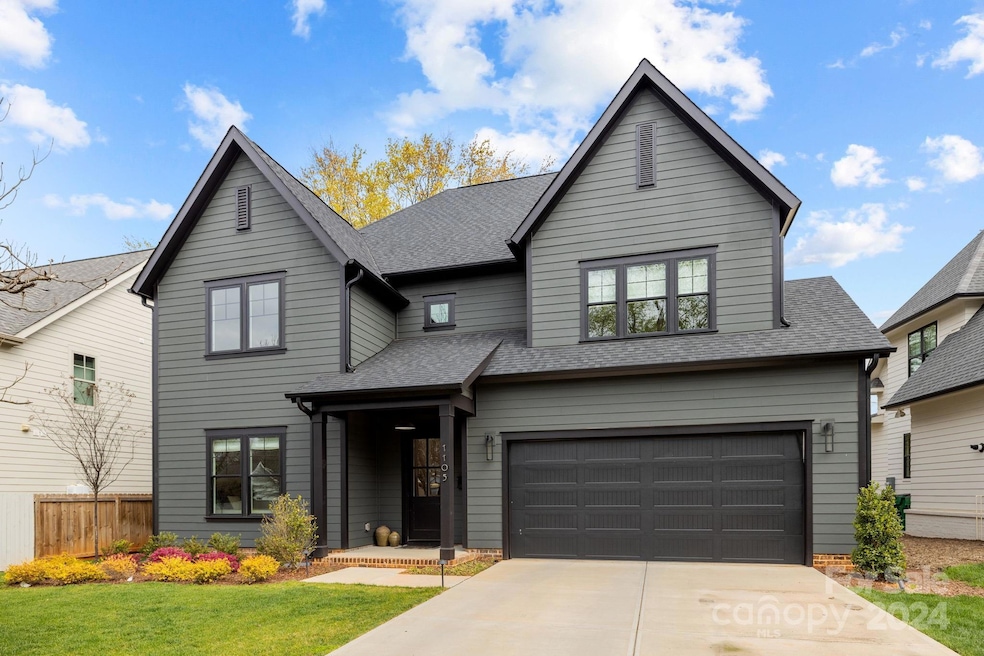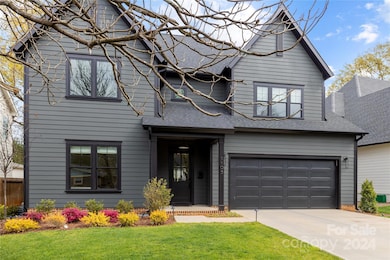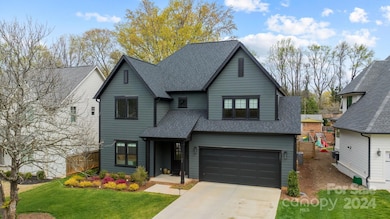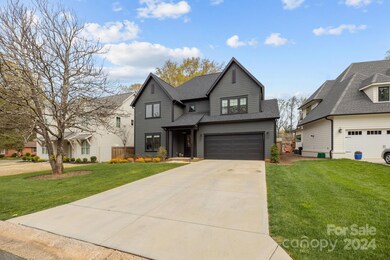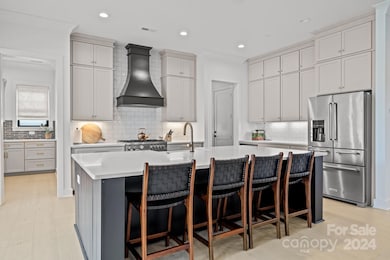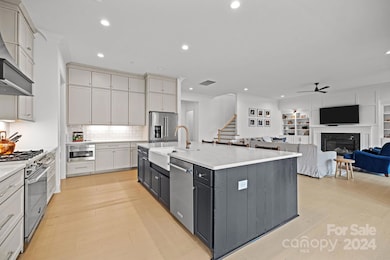
1105 Urban Place Charlotte, NC 28209
Ashbrook-Clawson Village NeighborhoodHighlights
- Open Floorplan
- Outdoor Fireplace
- Mud Room
- Selwyn Elementary Rated A-
- Wood Flooring
- Covered patio or porch
About This Home
As of February 2025Great news! This fabulous home just got even better with a PRICE IMPROVEMENT. Don’t miss out on this fantastic opportunity! Discover luxury living at 1105 Urban Place in the Ashbrook neighborhood near Park Road Shopping Center. This upscale home spans 3,691 square feet with four bedrooms, a bonus room, four bathrooms, scullery, and walk-in pantry. Enjoy the covered porch with an exterior fireplace, two-car garage, and a fenced backyard perfect for entertaining. Luxurious interiors boast Calacatta quartz countertops, Bertazzoni dual fuel range, Monet hardwood flooring, and a free-standing soaking tub in the owner's bath. Bonus room could be used as 5th bedroom. This hidden gem is just minutes from Charlotte city center and South Park area. Don't miss out on this exceptional opportunity!
Last Agent to Sell the Property
Fathom Realty NC LLC Brokerage Email: dschuler@fathomrealty.com License #318440

Home Details
Home Type
- Single Family
Est. Annual Taxes
- $10,738
Year Built
- Built in 2022
Lot Details
- Lot Dimensions are 63x143
- Cul-De-Sac
- Privacy Fence
- Wood Fence
- Back Yard Fenced
- Irrigation
- Property is zoned R4
Parking
- 2 Car Garage
- Driveway
Home Design
- Slab Foundation
- Hardboard
Interior Spaces
- 2-Story Property
- Open Floorplan
- Built-In Features
- Pocket Doors
- Mud Room
- Family Room with Fireplace
- Wood Flooring
- Pull Down Stairs to Attic
- Washer Hookup
Kitchen
- Gas Oven
- Indoor Grill
- Gas Cooktop
- Range Hood
- Microwave
- Plumbed For Ice Maker
- Dishwasher
- Kitchen Island
- Disposal
Bedrooms and Bathrooms
- Walk-In Closet
- 4 Full Bathrooms
- Garden Bath
Outdoor Features
- Covered patio or porch
- Outdoor Fireplace
Schools
- Selwyn Elementary School
- Alexander Graham Middle School
- Myers Park High School
Utilities
- Zoned Heating and Cooling
- Floor Furnace
- Heat Pump System
- Heating System Uses Natural Gas
- Tankless Water Heater
Community Details
- Clawson Village Subdivision
Listing and Financial Details
- Assessor Parcel Number 149-131-25
Map
Home Values in the Area
Average Home Value in this Area
Property History
| Date | Event | Price | Change | Sq Ft Price |
|---|---|---|---|---|
| 02/20/2025 02/20/25 | Sold | $1,590,000 | -2.4% | $431 / Sq Ft |
| 01/19/2025 01/19/25 | Pending | -- | -- | -- |
| 11/11/2024 11/11/24 | Price Changed | $1,629,000 | -2.4% | $441 / Sq Ft |
| 10/12/2024 10/12/24 | Price Changed | $1,669,000 | -1.2% | $452 / Sq Ft |
| 10/01/2024 10/01/24 | For Sale | $1,689,000 | +6.2% | $458 / Sq Ft |
| 09/30/2024 09/30/24 | Off Market | $1,590,000 | -- | -- |
| 06/28/2024 06/28/24 | Price Changed | $1,689,000 | -1.2% | $458 / Sq Ft |
| 05/04/2024 05/04/24 | Price Changed | $1,710,000 | -0.9% | $463 / Sq Ft |
| 03/30/2024 03/30/24 | For Sale | $1,725,000 | +8.1% | $467 / Sq Ft |
| 10/13/2022 10/13/22 | Sold | $1,595,716 | -3.3% | $432 / Sq Ft |
| 04/28/2022 04/28/22 | For Sale | $1,650,000 | -- | $447 / Sq Ft |
Tax History
| Year | Tax Paid | Tax Assessment Tax Assessment Total Assessment is a certain percentage of the fair market value that is determined by local assessors to be the total taxable value of land and additions on the property. | Land | Improvement |
|---|---|---|---|---|
| 2023 | $10,738 | $1,397,800 | $425,000 | $972,800 |
| 2022 | $2,506 | $250,800 | $250,800 | $0 |
| 2021 | $2,546 | $252,000 | $250,800 | $1,200 |
| 2020 | $2,539 | $252,000 | $250,800 | $1,200 |
| 2019 | $2,523 | $252,000 | $250,800 | $1,200 |
| 2018 | $2,085 | $153,300 | $100,000 | $53,300 |
| 2017 | $2,047 | $153,300 | $100,000 | $53,300 |
| 2016 | $2,038 | $153,300 | $100,000 | $53,300 |
| 2015 | $2,026 | $153,300 | $100,000 | $53,300 |
| 2014 | $2,138 | $161,600 | $100,000 | $61,600 |
Mortgage History
| Date | Status | Loan Amount | Loan Type |
|---|---|---|---|
| Open | $490,000 | New Conventional | |
| Closed | $490,000 | New Conventional | |
| Previous Owner | $1,276,572 | New Conventional | |
| Previous Owner | $880,782 | Purchase Money Mortgage | |
| Previous Owner | $163,500 | New Conventional |
Deed History
| Date | Type | Sale Price | Title Company |
|---|---|---|---|
| Warranty Deed | $1,590,000 | Liberty Premier Title Llc | |
| Warranty Deed | $1,590,000 | Liberty Premier Title Llc | |
| Warranty Deed | $1,596,000 | -- | |
| Warranty Deed | $450,000 | Chicago Title Insurance Co | |
| Warranty Deed | $218,000 | None Available | |
| Warranty Deed | $179,000 | None Available | |
| Deed | -- | None Available | |
| Warranty Deed | -- | None Available | |
| Deed | $44,500 | -- |
Similar Homes in Charlotte, NC
Source: Canopy MLS (Canopy Realtor® Association)
MLS Number: 4123300
APN: 149-131-25
- 1113 Urban Place
- 879 Park Slope Dr Unit 23
- 1018 Davant Ln
- 1410 Paddock Cir
- 984 Park Slope Dr Unit 42
- 1139 Hampton Gardens Ln Unit 33
- 3516 Mill Stream Ct
- 722 Hillside Ave
- 3825 Selwyn Farms Ln
- 1141 Hollyheath Ln Unit 41
- 3722 Park Rd Unit Q
- 3726 Park Rd
- 814 Selwyn Oaks Ct Unit 9/A&B
- 3210 Selwyn Farms Ln Unit 7
- 732 Shawnee Dr
- 1210 Sewickley Dr
- 766 Marsh Rd Unit 2
- 3005 Somerset Dr
- 1446 Townes Rd
- 2919 Park Rd
