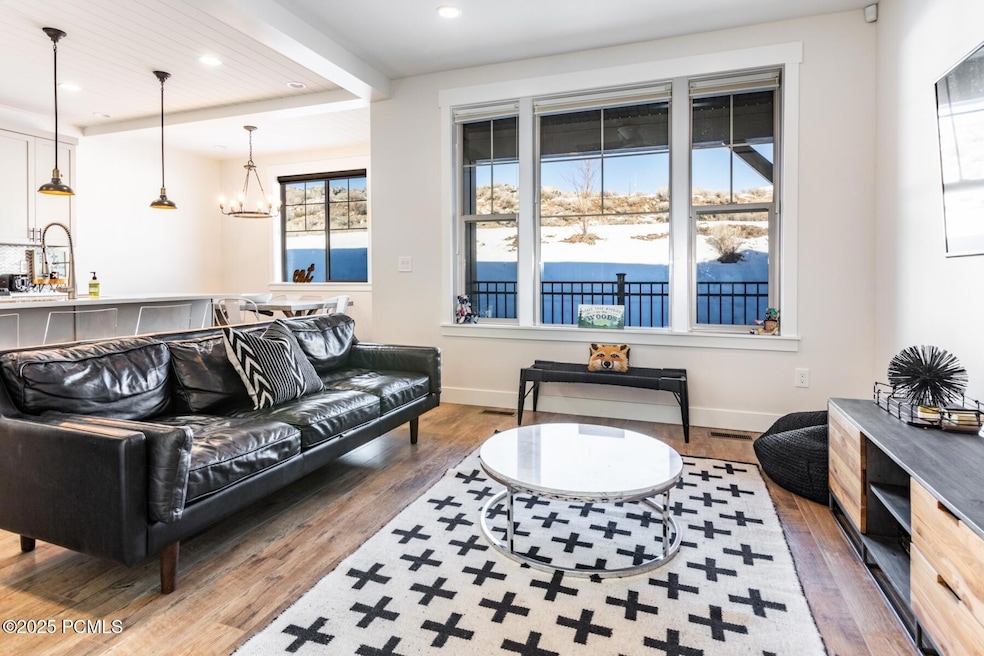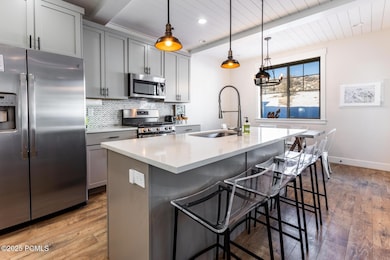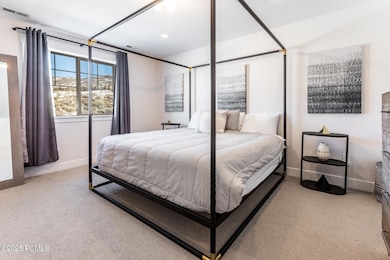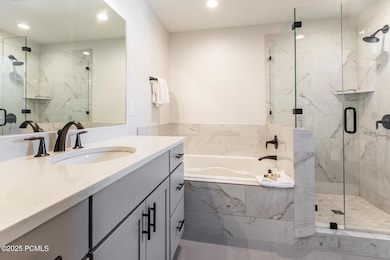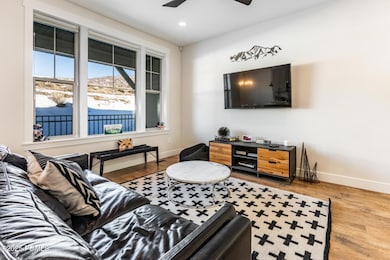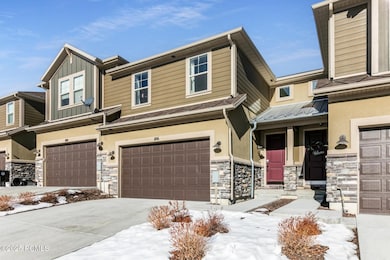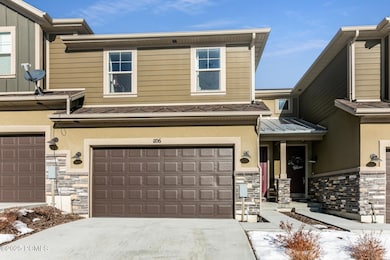
Estimated payment $5,934/month
Highlights
- Open Floorplan
- Mountain View
- Wood Flooring
- Midway Elementary School Rated A-
- Property is near public transit
- Mountain Contemporary Architecture
About This Home
This beautifully furnished 4-bedroom 3 bath home is just 10 minutes from the Park City Ski Area, or 2 minutes to the Richardson Flats Park and Ride, or 8 minutes to Deer Valley East! Great ski access, plus Jordanelle Parkway is perfect road biking and mountain biking right out your door as this home backs right up to the bike path.
Perfect home as an investment, since nightly rentals are allowed, or as a permanent residence with everything you need just minutes away!
Sold turn-key or not, Seller is willing to make it easy for any buyer to make this their new home.
Beautiful high-end finishes with quartz countertops, shiplap wall accents, contemporary light fixtures, exposed interior wood beams, stainless steel appliances and much more. Also included is a remote camera, and security system plus a Nest thermostat. Owners live out of the country so there has been very little wear and tear on the property, which is only 4.5 years old. Sellers built out the basement which includes the 4th bedroom and separate media / family room, with a fold out queen bed and full bath. It really handles lots of people well.
This is great opportunity for your buyers to actually get into a property during the ski season, and especially where they can see for themselves how convenient it is to live here!
Please give us a call!
Property Details
Home Type
- Condominium
Est. Annual Taxes
- $6,616
Year Built
- Built in 2020 | Remodeled
Lot Details
- Landscaped
- Sloped Lot
- Partial Sprinkler System
HOA Fees
- $360 Monthly HOA Fees
Parking
- 2 Car Attached Garage
- Garage Door Opener
- On-Street Parking
Property Views
- Mountain
- Valley
Home Design
- Mountain Contemporary Architecture
- Wood Frame Construction
- Asphalt Roof
- Wood Siding
- Stone Siding
- Concrete Perimeter Foundation
- Stucco
- Stone
Interior Spaces
- 2,202 Sq Ft Home
- Open Floorplan
- Furnished
- Ceiling height of 9 feet or more
- Ceiling Fan
- Great Room
- Family Room
- Dining Room
- Home Office
- Storage
- Wood Flooring
- Home Security System
Kitchen
- Eat-In Kitchen
- Breakfast Bar
- Oven
- Gas Range
- Microwave
- Dishwasher
- Kitchen Island
- Granite Countertops
- Disposal
Bedrooms and Bathrooms
- 4 Bedrooms
- Walk-In Closet
- Double Vanity
Laundry
- Laundry Room
- Washer
Outdoor Features
- Balcony
- Porch
Location
- Property is near public transit
- Property is near a bus stop
Utilities
- Air Conditioning
- Heating Available
- High-Efficiency Furnace
- Programmable Thermostat
- Natural Gas Connected
- Tankless Water Heater
- Gas Water Heater
- Water Softener is Owned
- High Speed Internet
- Phone Available
- Cable TV Available
Listing and Financial Details
- Assessor Parcel Number 00-0021-3609
Community Details
Overview
- Association fees include com area taxes, insurance, maintenance exterior, ground maintenance
- Wasatch Springs Subdivision
- Property managed by Vacasa
Amenities
- Common Area
Recreation
- Trails
Pet Policy
- Breed Restrictions
Security
- Fire and Smoke Detector
- Fire Sprinkler System
Map
Home Values in the Area
Average Home Value in this Area
Tax History
| Year | Tax Paid | Tax Assessment Tax Assessment Total Assessment is a certain percentage of the fair market value that is determined by local assessors to be the total taxable value of land and additions on the property. | Land | Improvement |
|---|---|---|---|---|
| 2024 | $6,616 | $780,070 | $240,000 | $540,070 |
| 2023 | $6,616 | $1,216,390 | $165,000 | $1,051,390 |
| 2022 | $5,007 | $537,140 | $45,000 | $492,140 |
| 2021 | $6,285 | $537,140 | $45,000 | $492,140 |
| 2020 | $848 | $70,235 | $45,000 | $25,235 |
Property History
| Date | Event | Price | Change | Sq Ft Price |
|---|---|---|---|---|
| 03/24/2025 03/24/25 | Price Changed | $900,000 | -2.7% | $409 / Sq Ft |
| 01/13/2025 01/13/25 | For Sale | $925,000 | -- | $420 / Sq Ft |
Deed History
| Date | Type | Sale Price | Title Company |
|---|---|---|---|
| Special Warranty Deed | -- | Meridian Title Company | |
| Quit Claim Deed | -- | None Available |
Similar Homes in Kamas, UT
Source: Park City Board of REALTORS®
MLS Number: 12500102
APN: 00-0021-3609
- 1082 W Wasatch Spring Rd Unit T-2
- 1086 W Wasatch Spring Rd Unit T-1
- 1106 W Wasatch Spring Rd
- 1026 W Wasatch Spring Rd Unit X-1
- 1022 W Wasatch Spring Rd Unit X-2
- 1025 W Wasatch Spring Rd Unit Q5
- 1018 W Wasatch Spring Rd Unit X-3
- 1016 W Wasatch Spring Rd Unit X-4
- 1052 W Cattail Ct Unit E1
- 909 W Peace Tree Trail Unit 206
- 909 W Peace Tree Trail Unit 312
- 909 W Peace Tree Trail Unit 518
- 909 W Peace Tree Trail Unit 610
- 909 W Peace Tree Trail Unit 307
- 909 W Peace Tree Trail Unit 303
- 13639 N Freestyle Ln
- 1089 W Cattail Ct
