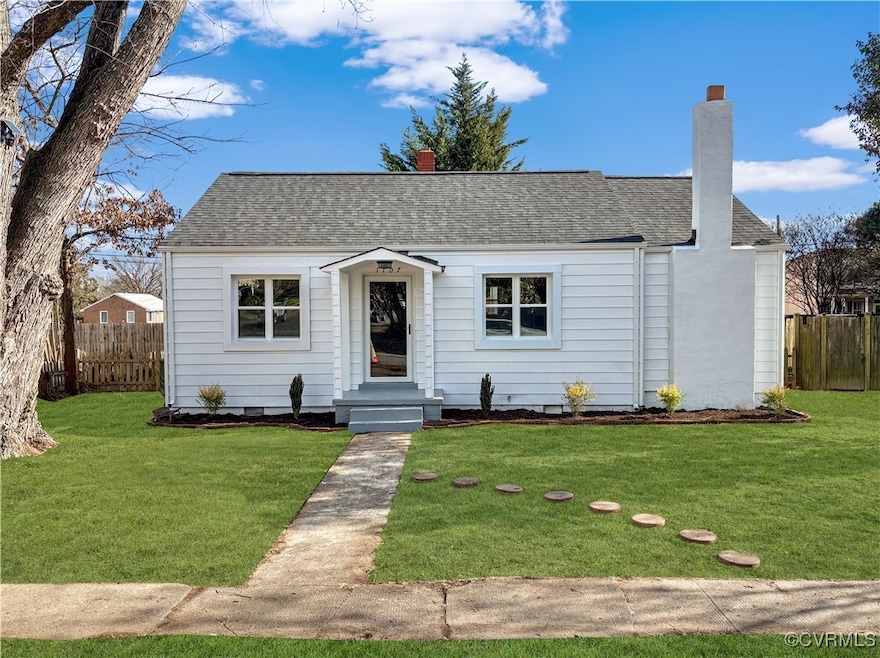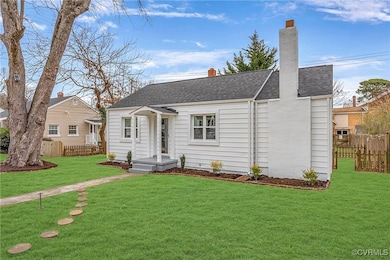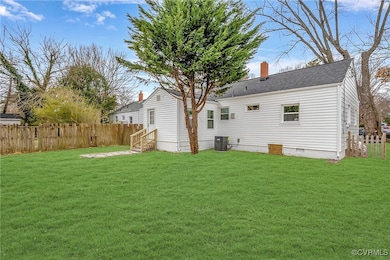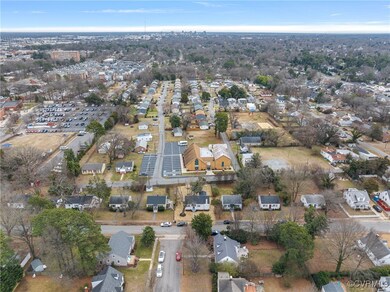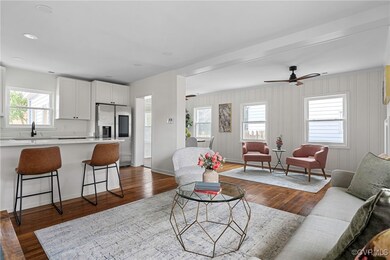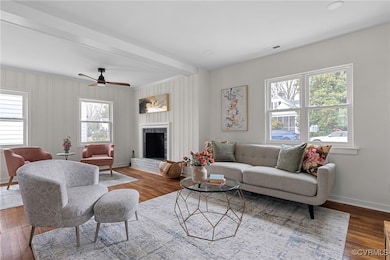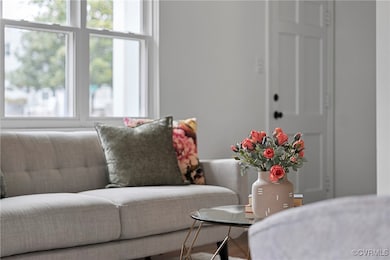
1107 Granite Ave Richmond, VA 23226
Westhampton NeighborhoodHighlights
- Wood Flooring
- Granite Countertops
- Recessed Lighting
- Mary Munford Elementary School Rated A-
- Eat-In Kitchen
- Shed
About This Home
As of March 2025Welcome to 1107 Granite Ave in the Monument Avenue Crest subdivision of Richmond! This UPDATED home features tons of stylish upgrades, a fully fenced-in backyard, and is within walking distance to Libbie & Grove Ave shops as well as Willow Lawn. Enter the home and you are greeted by beautifully refinished hardwood floors throughout the home, FRESH paint and new LED lighting throughout as well. The open-concept living room and eat-in kitchen feature NEW quartz countertops, NEW soft-close White Shaker cabinetry, Stainless steel appliances and a Samsung Smart fridge, and a large peninsula with room for bar seating. Next is the family room & dining room with NEW Wainscot paneling, 2 new lighted ceiling fans, brick wood-burning fireplace, and crown moulding. At the back of the home is the sunroom/den that also has crown moulding, new LED lighting, wainscot paneling, NEW luxury vinyl plank flooring, and access to the spacious fully-fenced in back yard. Adjacent to the kitchen you will find the laundry area with new LED lighting as well as 2 spacious bedrooms that both have refinished hardwoods, new lighted ceiling fans, and closets. Lastly, there is a completely UPDATED hall bathroom that features decorative tile flooring, NEW vanity & light fixtures, a tub/shower combination with NEW subway tile flooring, and a gorgeous transom window that lets natural light flow in. Don't miss out on this updated property in an IDEAL location, schedule your showing today! UPDATES INCLUDE: NEW 30 Year Dimensional Shingled roof (2025), NEW Electric tank water heater (2025), NEW HVAC- Electric Heat pump (2025), NEW Vinyl Energy Efficient Windows (2025), FRESH Paint throughout, NEW Light fixtures and ceiling fans, NEW Stainless steel appliances, NEW Quartz countertops, NEW Cabinetry, REFINISHED Hardwoods, NEW Tile and LVP Flooring, NEW Tile backsplash and tile shower, AND MORE!
Home Details
Home Type
- Single Family
Est. Annual Taxes
- $3,192
Year Built
- Built in 1950
Lot Details
- 5,767 Sq Ft Lot
- Privacy Fence
- Back Yard Fenced
- Zoning described as R-5
Parking
- On-Street Parking
Home Design
- Frame Construction
- Shingle Roof
- Aluminum Siding
- Vinyl Siding
Interior Spaces
- 1,059 Sq Ft Home
- 1-Story Property
- Ceiling Fan
- Recessed Lighting
- Wood Burning Fireplace
- Fireplace Features Masonry
- Crawl Space
- Storm Doors
- Washer and Dryer Hookup
Kitchen
- Eat-In Kitchen
- Oven
- Stove
- Range
- Microwave
- Dishwasher
- Granite Countertops
Flooring
- Wood
- Tile
Bedrooms and Bathrooms
- 2 Bedrooms
- 1 Full Bathroom
Outdoor Features
- Shed
- Stoop
Schools
- Munford Elementary School
- Albert Hill Middle School
- Thomas Jefferson High School
Utilities
- Central Air
- Heat Pump System
- Water Heater
Community Details
- Monument Avenue Crest Subdivision
Listing and Financial Details
- Tax Lot 11
- Assessor Parcel Number W020-0058-007
Map
Home Values in the Area
Average Home Value in this Area
Property History
| Date | Event | Price | Change | Sq Ft Price |
|---|---|---|---|---|
| 03/13/2025 03/13/25 | Sold | $417,500 | +0.6% | $394 / Sq Ft |
| 02/09/2025 02/09/25 | Pending | -- | -- | -- |
| 02/06/2025 02/06/25 | For Sale | $415,000 | +44.3% | $392 / Sq Ft |
| 11/27/2024 11/27/24 | Sold | $287,500 | -- | $271 / Sq Ft |
Tax History
| Year | Tax Paid | Tax Assessment Tax Assessment Total Assessment is a certain percentage of the fair market value that is determined by local assessors to be the total taxable value of land and additions on the property. | Land | Improvement |
|---|---|---|---|---|
| 2025 | $3,444 | $287,000 | $110,000 | $177,000 |
| 2024 | $3,192 | $266,000 | $95,000 | $171,000 |
| 2023 | $2,988 | $249,000 | $86,000 | $163,000 |
| 2022 | $2,724 | $227,000 | $86,000 | $141,000 |
| 2021 | $2,412 | $214,000 | $65,000 | $149,000 |
| 2020 | $2,412 | $201,000 | $65,000 | $136,000 |
| 2019 | $2,292 | $191,000 | $65,000 | $126,000 |
| 2018 | $2,172 | $181,000 | $58,000 | $123,000 |
| 2017 | $2,064 | $172,000 | $58,000 | $114,000 |
| 2016 | $2,028 | $169,000 | $58,000 | $111,000 |
| 2015 | $2,100 | $175,000 | $56,000 | $119,000 |
| 2014 | $2,100 | $175,000 | $56,000 | $119,000 |
Mortgage History
| Date | Status | Loan Amount | Loan Type |
|---|---|---|---|
| Open | $373,500 | New Conventional | |
| Previous Owner | $275,000 | Credit Line Revolving | |
| Previous Owner | $117,340 | New Conventional | |
| Previous Owner | $115,000 | New Conventional | |
| Previous Owner | $15,000 | Unknown |
Deed History
| Date | Type | Sale Price | Title Company |
|---|---|---|---|
| Bargain Sale Deed | $417,500 | Fidelity National Title | |
| Bargain Sale Deed | $260,000 | Aurora Title | |
| Bargain Sale Deed | $260,000 | Aurora Title |
About the Listing Agent

James Nay is an expert real estate agent with River City Elite Properties in Midlothian, VA and the nearby area, providing home-buyers and sellers with professional, responsive and attentive real estate services.
James has been recognized as part of the top .05% of Real Estate professionals in the nation and the #1 individual agent in Virginia based on the Real Trends rankings for 2023! He portrays real gratitude and a passion to ‘give back.’ James has an incredible drive to help
James' Other Listings
Source: Central Virginia Regional MLS
MLS Number: 2502752
APN: W020-0058-007
- 5315 Stokes Ln
- 1213 Byrd Ave
- 514 Westview Ave
- 5220 Wythe Ave
- 5217 Monument Ave Unit 2A
- 37 Hampton Commons Terrace Unit 19
- 512 Libbie Ave Unit 1
- 1602 Treboy Ave
- 6109 Hampstead Ave
- 6110 Hampstead Ave
- 6210 Jeffrey Rd
- 5100 Monument Ave Unit 910
- 5100 Monument Ave Unit 311
- 5100 Monument Ave Unit 816
- 6221 Jeffrey Rd
- 5000 Park Ave
- 22 Greenway Ln
- 1016 Pepper Ave
- 910 Orchard Rd
- 351 Lexington Rd
