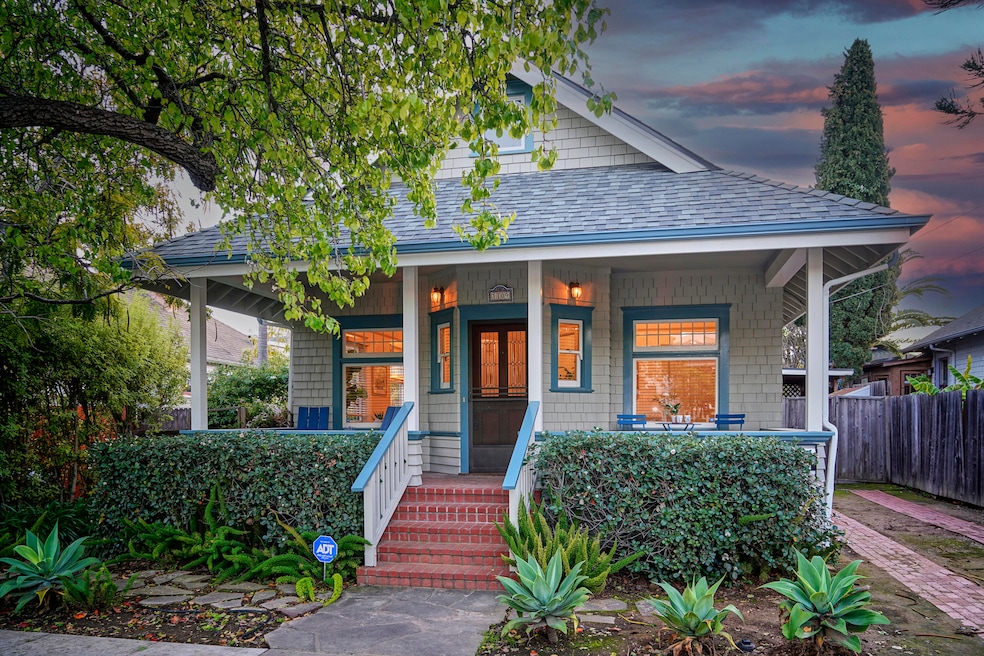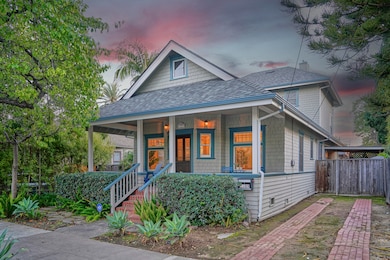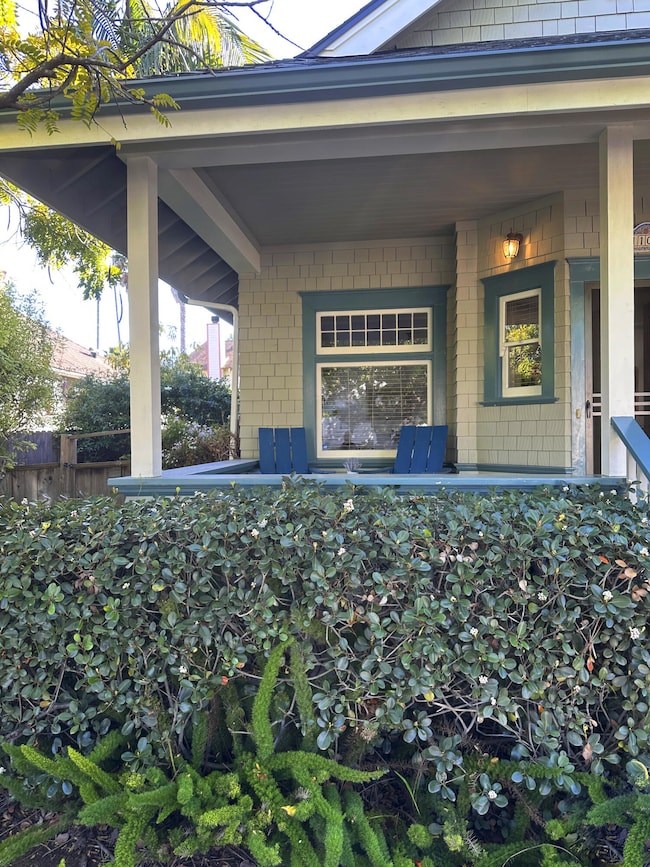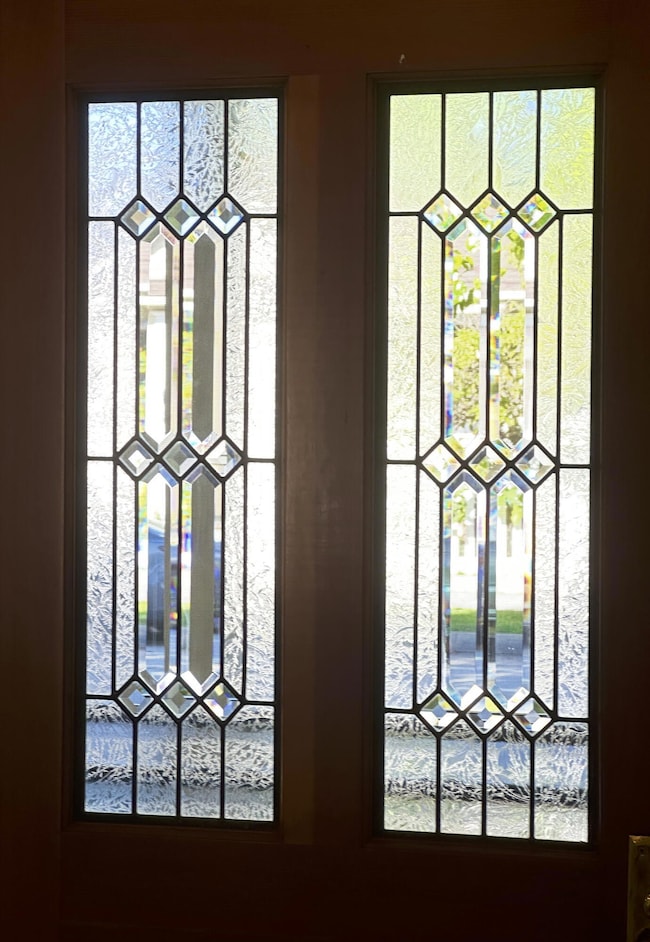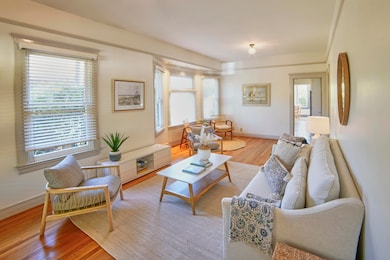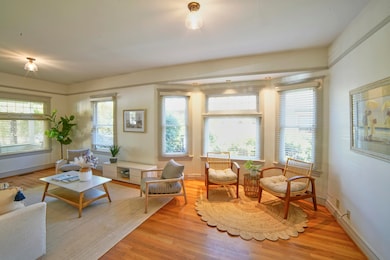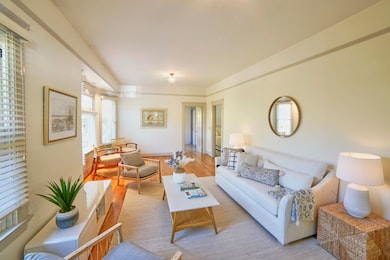
1109 Bath St Santa Barbara, CA 93101
Estimated payment $12,661/month
Highlights
- City View
- Craftsman Architecture
- Deck
- Santa Barbara Senior High School Rated A-
- Fruit Trees
- Property is near public transit
About This Home
This home captures the sweetness of a Santa Barbara neighborhood just walking distance to downtown and all the best that Santa Barbara lifestyle offers. Discover a well-maintained home lovingly cared for by the same family for over 30 years. Formally listed as a four-bedroom three bath home it has so much more to offer. The fourth bedroom serves as a perfect home office off the entry vestibule and the living room is incredibly spacious with abundant sunlight. The large kitchen with ample storage is poised to be a creative space for anyone with culinary aspirations. The dining room surrounded by large windows opens to the kitchen and to the back garden patio which has ample room for entertaining on a warm Santa Barbara evening. The tiled back patio includes garden areas featuring two raised herb gardens and bountiful orange and lemon trees. Endless windows provide lighting throughout the entire home, especially in the upstairs ample primary bedroom suite which has its own private patio overlooking the Santa Barbara landscape, a walk-in closet, bathroom with spa tub and an incredibly large finished off attic space that has a plethora of uses. This is a 1920's built home that has its original exterior charm from the street but has clearly been brought into the modern age over the years. All the bathrooms and kitchen are tiled with especially beautiful limestone flooring and shining hardwood floors downstairs. A true oasis in downtown Santa Barbara. Square footage is approximate.
Open House Schedule
-
Sunday, April 27, 202512:00 to 3:00 pm4/27/2025 12:00:00 PM +00:004/27/2025 3:00:00 PM +00:00Beautiful large downtown Craftsman. Very well maintained at a new price of $2,195,000.Add to Calendar
Home Details
Home Type
- Single Family
Est. Annual Taxes
- $5,197
Year Built
- Built in 1920
Lot Details
- 3,920 Sq Ft Lot
- Back Yard Fenced
- Level Lot
- Irrigation
- Fruit Trees
- Property is in excellent condition
- Property is zoned R-3
Parking
- Open Parking
Home Design
- Craftsman Architecture
- Raised Foundation
- Composition Roof
- Wood Siding
Interior Spaces
- 1,943 Sq Ft Home
- 2-Story Property
- Ceiling Fan
- Great Room
- Combination Dining and Living Room
- City Views
- Finished Attic
- Fire and Smoke Detector
Kitchen
- Breakfast Area or Nook
- Gas Range
- Microwave
- Dishwasher
- Disposal
Flooring
- Wood
- Carpet
- Stone
Bedrooms and Bathrooms
- 4 Bedrooms
- 3 Full Bathrooms
Laundry
- Laundry Room
- Gas Dryer Hookup
Outdoor Features
- Deck
- Patio
- Shed
Location
- Property is near public transit
- Property is near shops
- Property is near a bus stop
Schools
- Peabody Elementary School
- S.B. Jr. Middle School
- S.B. Sr. High School
Utilities
- Cooling Available
- Forced Air Heating System
- Sewer Stub Out
- Cable TV Available
Listing and Financial Details
- Assessor Parcel Number 039-212-019
Community Details
Overview
- No Home Owners Association
- 15 Or 20 Downtown Subdivision
Amenities
- Restaurant
Map
Home Values in the Area
Average Home Value in this Area
Tax History
| Year | Tax Paid | Tax Assessment Tax Assessment Total Assessment is a certain percentage of the fair market value that is determined by local assessors to be the total taxable value of land and additions on the property. | Land | Improvement |
|---|---|---|---|---|
| 2023 | $5,197 | $477,861 | $201,797 | $276,064 |
| 2022 | $5,014 | $468,492 | $197,841 | $270,651 |
| 2021 | $4,897 | $459,307 | $193,962 | $265,345 |
| 2020 | $4,847 | $454,599 | $191,974 | $262,625 |
| 2019 | $4,762 | $445,686 | $188,210 | $257,476 |
| 2018 | $4,695 | $436,948 | $184,520 | $252,428 |
| 2017 | $4,540 | $428,381 | $180,902 | $247,479 |
| 2016 | $4,500 | $419,982 | $177,355 | $242,627 |
| 2015 | $4,451 | $413,674 | $174,691 | $238,983 |
| 2014 | -- | $405,572 | $171,270 | $234,302 |
Property History
| Date | Event | Price | Change | Sq Ft Price |
|---|---|---|---|---|
| 04/14/2025 04/14/25 | Price Changed | $2,195,000 | -4.4% | $1,130 / Sq Ft |
| 03/18/2025 03/18/25 | For Sale | $2,295,000 | -- | $1,181 / Sq Ft |
Deed History
| Date | Type | Sale Price | Title Company |
|---|---|---|---|
| Deed | -- | Unisource | |
| Deed | -- | Unisource | |
| Interfamily Deed Transfer | -- | None Available | |
| Interfamily Deed Transfer | -- | -- | |
| Interfamily Deed Transfer | -- | First American Title | |
| Interfamily Deed Transfer | -- | -- | |
| Grant Deed | $296,000 | First American Title |
Mortgage History
| Date | Status | Loan Amount | Loan Type |
|---|---|---|---|
| Open | $235,000 | New Conventional | |
| Previous Owner | $150,000 | Credit Line Revolving | |
| Previous Owner | $227,000 | Unknown | |
| Previous Owner | $220,688 | Balloon | |
| Previous Owner | $72,800 | Credit Line Revolving | |
| Previous Owner | $227,000 | No Value Available | |
| Previous Owner | $236,800 | No Value Available |
Similar Homes in Santa Barbara, CA
Source: Santa Barbara Multiple Listing Service
MLS Number: 25-1088
APN: 039-212-019
- 1109 Bath St
- 1124 Castillo St
- 327 W Figueroa St
- 327 W Figueroa St Unit A & B
- 1227 De la Vina St Unit C
- 1221 Chapala St
- 0 Rebecca St Unit SR25005069
- 526 San Pascual St
- 1420 De la Vina St
- 731 Bath St
- 921 San Pascual St
- 720 De la Vina St
- 523 W Ortega St
- 519 Brinkerhoff Ave
- 21 E Arrellaga St
- 715 W Arrellaga St
- 517 Brinkerhoff Ave
- 848 Miramonte Dr
- 917 W Victoria St
- 1024 Garden St Unit 4
