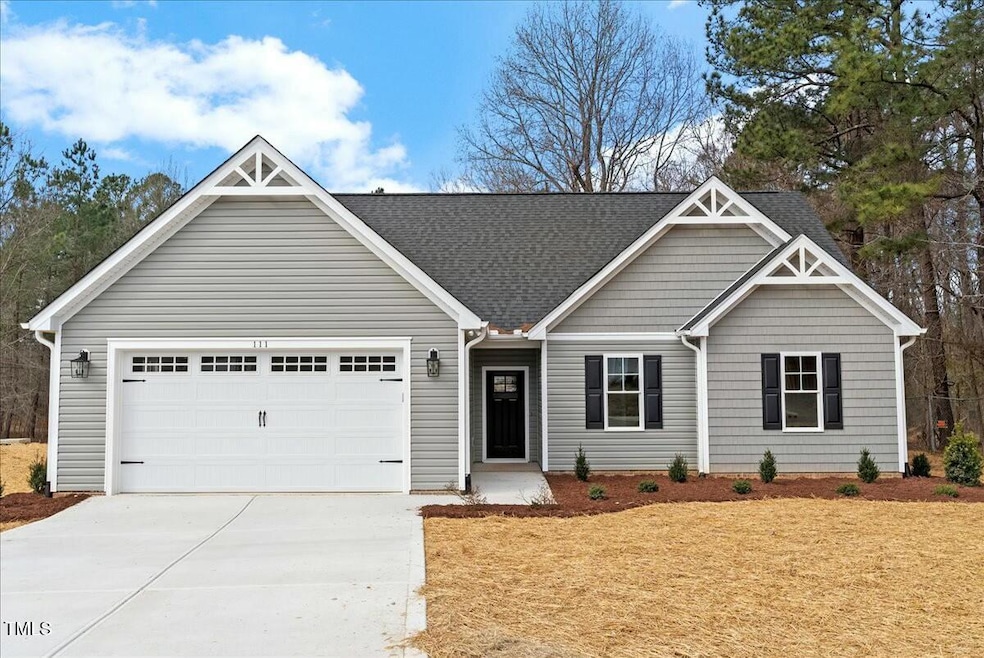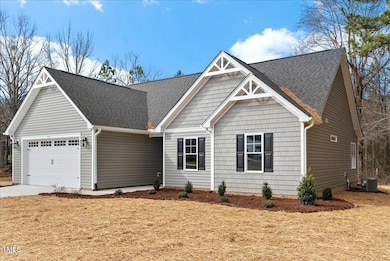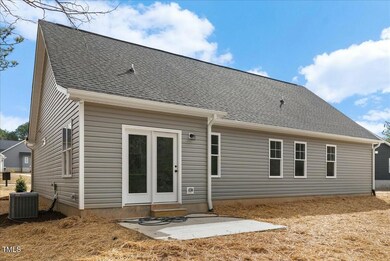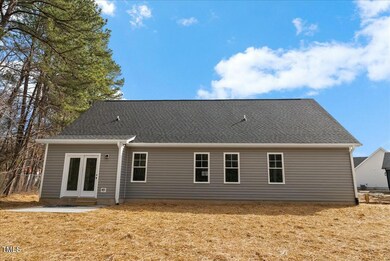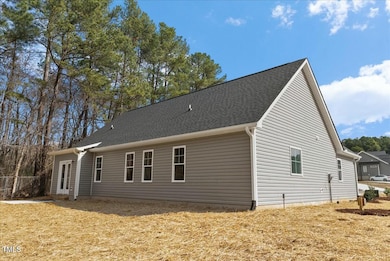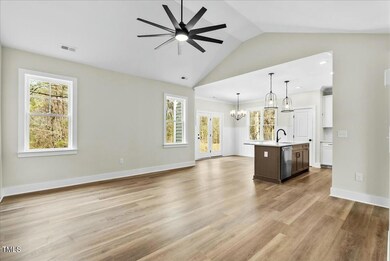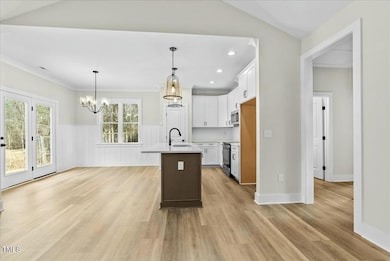
Highlights
- New Construction
- 2 Car Attached Garage
- Entrance Foyer
- Ranch Style House
- Laundry Room
- Tile Flooring
About This Home
As of April 2025111 Averly Court, Stem - Lot 4 Owens Ridge
Welcome to 111 Averly Court, a beautifully crafted brand-new construction home nestled within the city limits of Stem. Located in the desirable Owens Ridge subdivision, this stunning ranch-style home offers modern design, high-end finishes, and a prime cul-de-sac location for added privacy.
Features & Highlights:
- 3 Bedrooms | 2 Bathrooms - Thoughtfully designed for comfort and functionality
- Spacious 2-Car Garage - Convenient parking and storage space
- Concrete Driveway - Durable and low-maintenance curb appeal
- Luxury Vinyl Plank (LVP), Carpet & Tile Flooring - A blend of style, durability, and comfort
- Quartz Countertops in Kitchen - Elegant and easy to maintain
- Stainless Steel Appliances - A fully equipped kitchen with a modern touch
- Owner's Suite Retreat - Relax in a spa-like bath with a soaking tub, separate tiled shower, and designer finishes
- Custom Design Selections - Unique lighting fixtures, accent walls, and flooring choices for a stylish and personalized feel
Enjoy the charm of small-town living while being just a short drive to major conveniences, schools, and shopping. This stunning home in Owens Ridge is move-in ready and waiting for you.
Call today to schedule your showing!
Home Details
Home Type
- Single Family
Est. Annual Taxes
- $474
Year Built
- Built in 2025 | New Construction
HOA Fees
- $8 Monthly HOA Fees
Parking
- 2 Car Attached Garage
Home Design
- Home is estimated to be completed on 3/6/25
- Ranch Style House
- Transitional Architecture
- Slab Foundation
- Stem Wall Foundation
- Frame Construction
- Shingle Roof
- Vinyl Siding
Interior Spaces
- 1,410 Sq Ft Home
- Entrance Foyer
- Family Room
- Dining Room
- Laundry Room
Flooring
- Carpet
- Tile
- Luxury Vinyl Tile
Bedrooms and Bathrooms
- 3 Bedrooms
- 2 Full Bathrooms
Schools
- Butner - Stem Elementary School
- Butner/Stem Middle School
- Granville Central High School
Additional Features
- 0.3 Acre Lot
- Central Heating and Cooling System
Community Details
- Association fees include maintenance structure, storm water maintenance
- Owens Ridge HOA, Phone Number (919) 528-3888
- Owens Ridge Subdivision
Listing and Financial Details
- Assessor Parcel Number 088913038793
Map
Home Values in the Area
Average Home Value in this Area
Property History
| Date | Event | Price | Change | Sq Ft Price |
|---|---|---|---|---|
| 04/04/2025 04/04/25 | Sold | $352,500 | 0.0% | $250 / Sq Ft |
| 03/14/2025 03/14/25 | Pending | -- | -- | -- |
| 03/06/2025 03/06/25 | For Sale | $352,500 | -- | $250 / Sq Ft |
Tax History
| Year | Tax Paid | Tax Assessment Tax Assessment Total Assessment is a certain percentage of the fair market value that is determined by local assessors to be the total taxable value of land and additions on the property. | Land | Improvement |
|---|---|---|---|---|
| 2024 | -- | $47,400 | $47,400 | $0 |
| 2023 | $172 | $12,150 | $12,150 | $0 |
| 2022 | $172 | $12,150 | $12,150 | $0 |
Mortgage History
| Date | Status | Loan Amount | Loan Type |
|---|---|---|---|
| Open | $340,735 | New Conventional |
Deed History
| Date | Type | Sale Price | Title Company |
|---|---|---|---|
| Warranty Deed | $352,500 | None Listed On Document | |
| Warranty Deed | -- | None Listed On Document |
Similar Homes in Stem, NC
Source: Doorify MLS
MLS Number: 10080500
APN: 088913038793
- 109 Averly Ct
- 114 Carriage Hill Dr
- 126 Creedmoor Rd
- 3555 Jacobs Rd
- 1516 Bradsher Dr
- 3690 Mabel Ln
- 421 Angus Place
- 216 Orkney Rd
- 3220 Tump Wilkins Rd
- 211 Richmond Run
- 3214 Tump Wilkins Rd
- 1037 Sunshine Cir
- 1638 Crystal Ln
- 4082 Culbreth Rd
- Lot 5 Stoneridge Dr
- 1165 Shonele Ln
- 4019 Belltown Rd
- 2071 Thad Carey Rd
- 2603 Brogden Rd
- Lot 13h Poppy Mallow Trail
