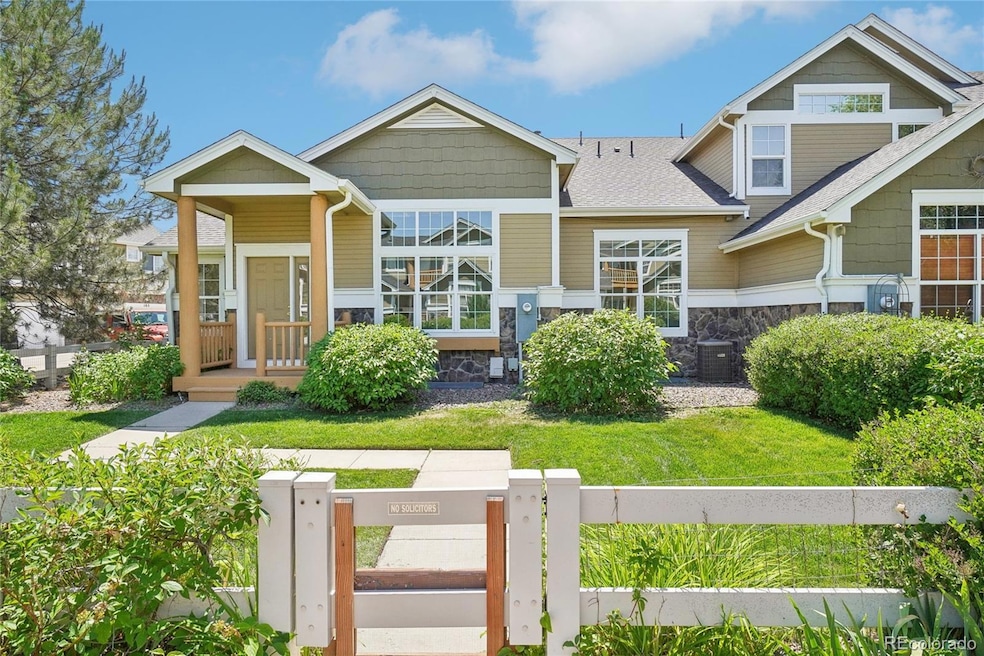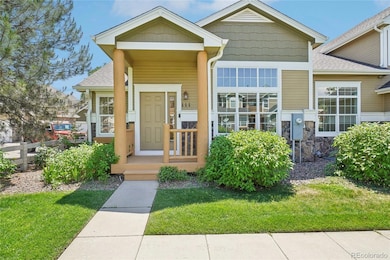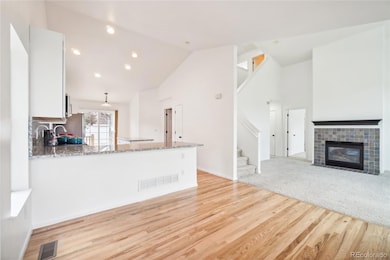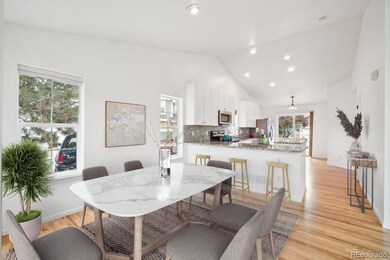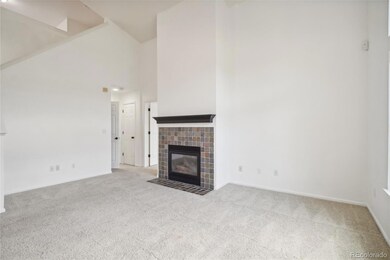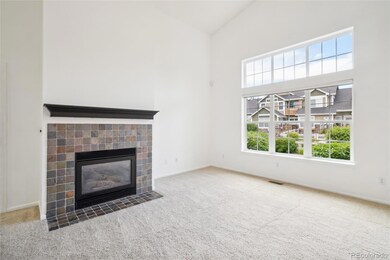
111 Bayside Cir Windsor, CO 80550
Water Valley NeighborhoodEstimated payment $3,536/month
Highlights
- On Golf Course
- No Units Above
- Primary Bedroom Suite
- 24-Hour Security
- Located in a master-planned community
- Open Floorplan
About This Home
Welcome to a stunning townhome that perfectly blends comfort and convenience. This exquisite end-unit offers a unique lifestyle that feels like a vacation every day. Nestled in a tranquil community, this townhome boasts a prime location with easy access to Pelican Lakes Golf Course, Rock Bridge Lake, and the scenic Poudre Trail, ideal for biking enthusiasts. Step inside to an open-layout living space designed for entertaining. The main floor features a spacious primary bedroom, providing a private retreat with easy accessibility. Large windows bathe the home in natural light. The kitchen flows to the dining and living areas flow seamlessly, creating an inviting space for family and guests. A cozy fireplace adds warmth and charm, making it an ideal spot for relaxation. Venture outside to your patio to enjoy your morning coffee. The surrounding community offers a serene environment, with meticulously maintained landscapes and common areas. Whether you're an avid golfer, a nature lover, or simply someone who enjoys an active lifestyle, this location has it all. Walk to Pelican Lakes for a round of golf, enjoy the beauty of Rock Bridge Lake paddle boarding, kayaking or fishing, or take a leisurely bike ride along the Poudre Trail. One of the standout features of this home is the convenience of the HOA, which covers all exterior maintenance. Say goodbye to the hassles of yard work and home repairs, and embrace a lifestyle of ease and enjoyment. Your weekends are now free to explore, relax, and enjoy the myriad of activities available at your doorstep. This townhome offers more than just a place to live; it provides a lifestyle of unparalleled convenience and tranquility. Don’t miss the opportunity to make this exceptional property your new home. Schedule a tour today and experience the perfect blend of luxury, comfort, and leisure. Welcome to your everyday vacation retreat!
Listing Agent
Michael Barton
Redfin Corporation Brokerage Email: mike.barton@redfin.com,970-820-0545 License #100067805

Townhouse Details
Home Type
- Townhome
Est. Annual Taxes
- $3,506
Year Built
- Built in 2001
Lot Details
- 3,724 Sq Ft Lot
- On Golf Course
- No Units Above
- No Units Located Below
- 1 Common Wall
- Property is Fully Fenced
- Landscaped
- Private Yard
- Garden
HOA Fees
- $370 Monthly HOA Fees
Parking
- 2 Car Attached Garage
- Secured Garage or Parking
Home Design
- Architectural Shingle Roof
- Wood Siding
Interior Spaces
- 2-Story Property
- Open Floorplan
- Home Theater Equipment
- Sound System
- Vaulted Ceiling
- Gas Log Fireplace
- Double Pane Windows
- Entrance Foyer
- Smart Doorbell
- Family Room
- Living Room with Fireplace
- Dining Room
- Loft
Kitchen
- Breakfast Area or Nook
- Eat-In Kitchen
- Self-Cleaning Oven
- Range
- Microwave
- Dishwasher
- Kitchen Island
- Granite Countertops
- Tile Countertops
- Utility Sink
- Disposal
Flooring
- Wood
- Carpet
- Linoleum
- Tile
Bedrooms and Bathrooms
- Primary Bedroom Suite
- Walk-In Closet
Laundry
- Laundry Room
- Dryer
- Washer
Finished Basement
- Basement Fills Entire Space Under The House
- Interior Basement Entry
- Sump Pump
- Bedroom in Basement
- 1 Bedroom in Basement
Home Security
Eco-Friendly Details
- Smoke Free Home
- Smart Irrigation
Outdoor Features
- Deck
- Covered patio or porch
- Exterior Lighting
- Rain Gutters
Location
- Property is near public transit
Schools
- Mountain View Elementary School
- Windsor Middle School
- Windsor High School
Utilities
- Forced Air Heating and Cooling System
- Tankless Water Heater
- Gas Water Heater
- Water Purifier
- High Speed Internet
- Cable TV Available
Listing and Financial Details
- Exclusions: Sellers personal property
- Assessor Parcel Number R0677201
Community Details
Overview
- Association fees include exterior maintenance w/out roof, insurance, irrigation, ground maintenance, maintenance structure, recycling, road maintenance, security, sewer, snow removal, trash, water
- Hammersmith Association
- Water Valley Sub 5Th Fg Rplt Trd F G2 Ph1 Subdivision
- Located in a master-planned community
- Community Parking
- Seasonal Pond
- Greenbelt
Amenities
- Community Garden
Recreation
- Trails
Pet Policy
- Pets Allowed
Security
- 24-Hour Security
- Controlled Access
- Carbon Monoxide Detectors
- Fire and Smoke Detector
Map
Home Values in the Area
Average Home Value in this Area
Tax History
| Year | Tax Paid | Tax Assessment Tax Assessment Total Assessment is a certain percentage of the fair market value that is determined by local assessors to be the total taxable value of land and additions on the property. | Land | Improvement |
|---|---|---|---|---|
| 2024 | $3,506 | $31,630 | $4,360 | $27,270 |
| 2023 | $3,506 | $31,940 | $4,400 | $27,540 |
| 2022 | $3,544 | $25,270 | $4,310 | $20,960 |
| 2021 | $3,386 | $25,990 | $4,430 | $21,560 |
| 2020 | $3,243 | $25,220 | $3,930 | $21,290 |
| 2019 | $3,224 | $25,220 | $3,930 | $21,290 |
| 2018 | $2,724 | $20,660 | $2,660 | $18,000 |
| 2017 | $2,790 | $20,660 | $2,660 | $18,000 |
| 2016 | $2,614 | $19,500 | $2,390 | $17,110 |
| 2015 | $2,485 | $19,500 | $2,390 | $17,110 |
| 2014 | $1,161 | $8,710 | $1,080 | $7,630 |
Property History
| Date | Event | Price | Change | Sq Ft Price |
|---|---|---|---|---|
| 02/21/2025 02/21/25 | For Sale | $515,000 | +92.2% | $177 / Sq Ft |
| 01/28/2019 01/28/19 | Off Market | $267,900 | -- | -- |
| 09/09/2014 09/09/14 | Sold | $267,900 | -2.6% | $91 / Sq Ft |
| 08/10/2014 08/10/14 | Pending | -- | -- | -- |
| 04/14/2014 04/14/14 | For Sale | $275,000 | -- | $94 / Sq Ft |
Deed History
| Date | Type | Sale Price | Title Company |
|---|---|---|---|
| Quit Claim Deed | -- | None Available | |
| Warranty Deed | $267,900 | North American Title | |
| Warranty Deed | $214,450 | -- |
Mortgage History
| Date | Status | Loan Amount | Loan Type |
|---|---|---|---|
| Closed | $0 | New Conventional | |
| Previous Owner | $100,000 | Credit Line Revolving | |
| Previous Owner | $212,000 | Stand Alone First | |
| Previous Owner | $159,750 | Stand Alone First |
Similar Homes in Windsor, CO
Source: REcolorado®
MLS Number: 5655595
APN: R0677201
- 155 Bayside Cir
- 156 Bayside Cir
- 1515 Waterfront Dr
- 210 Rock Bridge Ln
- 102 Rock Bridge Ct
- 116 Rock Bridge Ct
- 109 Whitney Ct
- 1597 Pelican Lakes Point Unit B
- 128 Rock Bridge Ct
- 223 Habitat Cir
- 305 Habitat Cove
- 135 Beacon Way
- 161 Beacon Way
- 400 Crystal Beach Dr
- 124 Beacon Way
- 457 Harbor Ct
- 414 Crystal Beach Dr
- 1288 Lake Cir Unit 12A
- 453 Harbor Ct
- 304 Hemlock Dr
