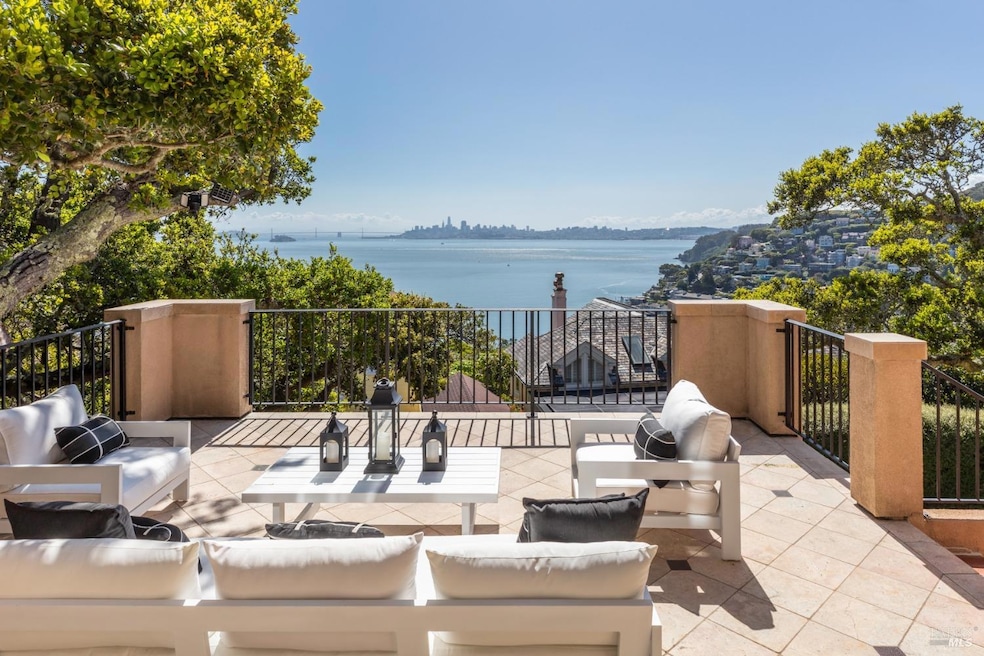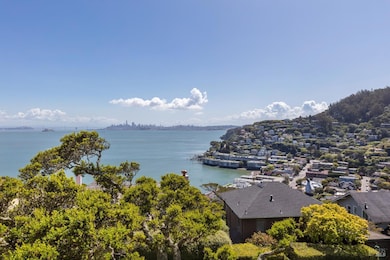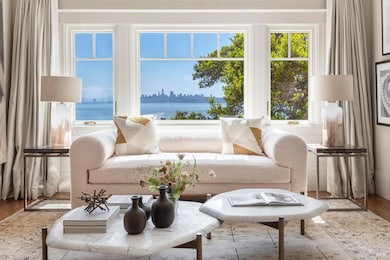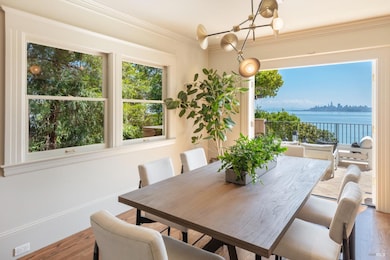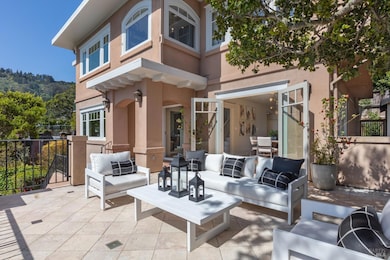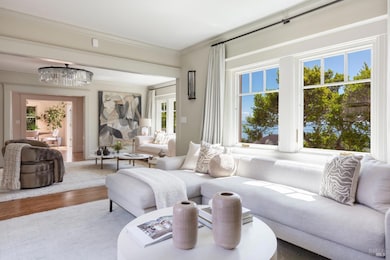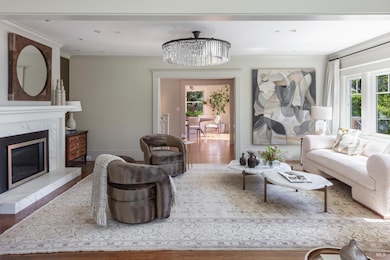
111 Central Ave Sausalito, CA 94965
Sausalito NeighborhoodEstimated payment $24,287/month
Highlights
- Views of San Francisco
- Built-In Refrigerator
- Wood Flooring
- Tamalpais High School Rated A
- Deck
- 3-minute walk to Tiffany Park
About This Home
Welcome to 111 Central Avenue, a stunning home in the heart of Sausalito, offering breathtaking views of the SF Skyline and the Bay. Nestled just minutes from San Francisco and close to the beauty of the Marin Headlands, this property perfectly combines modern comforts with the charm of Sausalito's historic character. The main house features a fantastic floor plan that ensures each room flows effortlessly while maintaining a sense of distinct, private spaces. Whether you're relaxing by the fireplace or hosting guests, this home is ideal for both comfort and entertaining. Additionally, there's a versatile 1-bedroom, 1-bath ADU (Accessory Dwelling Unit) with a separate exterior entrance, or it can be accessed from inside the home. This space offers plenty of flexibilitywhether for guests, a home office, or rental income potential. The expansive front patio is the perfect spot to enjoy sensational views of the San Francisco skyline and the Bay, whether you're sipping coffee in the morning or winding down in the evening. The flat, beautifully landscaped backyard boasts an English garden and a cozy fire pit, making it ideal for entertaining or enjoying a peaceful night outdoors. The town's proximity to the GG Bridge and its welcoming community make it very sought-after.
Open House Schedule
-
Sunday, April 27, 20252:00 to 4:00 pm4/27/2025 2:00:00 PM +00:004/27/2025 4:00:00 PM +00:00A one of a kind exceptional home with jaw dropping views in a vibrant city that is minutes from San Francisco.Add to Calendar
Home Details
Home Type
- Single Family
Est. Annual Taxes
- $31,072
Year Built
- Built in 1923 | Remodeled
Lot Details
- 5,550 Sq Ft Lot
- Back Yard Fenced
- Landscaped
- Artificial Turf
- Sprinkler System
- Garden
Property Views
- Bay
- San Francisco
- Views of the Bay Bridge
- Bridge
- Downtown
Home Design
- Stucco
Interior Spaces
- 2,860 Sq Ft Home
- 2-Story Property
- Gas Fireplace
- Formal Entry
- Family Room
- Living Room with Fireplace
- Formal Dining Room
Kitchen
- Built-In Gas Range
- Range Hood
- Warming Drawer
- Built-In Refrigerator
- Dishwasher
Flooring
- Wood
- Carpet
Bedrooms and Bathrooms
- 4 Bedrooms
- Primary Bedroom Upstairs
- Walk-In Closet
- Bathroom on Main Level
- Steam Shower
- Separate Shower
Laundry
- Laundry on upper level
- Dryer
- Washer
Home Security
- Carbon Monoxide Detectors
- Fire and Smoke Detector
Parking
- 2 Parking Spaces
- No Garage
- Uncovered Parking
Outdoor Features
- Deck
- Patio
- Fire Pit
- Shed
Utilities
- No Cooling
- Central Heating
Listing and Financial Details
- Assessor Parcel Number 065-201-25
Map
Home Values in the Area
Average Home Value in this Area
Tax History
| Year | Tax Paid | Tax Assessment Tax Assessment Total Assessment is a certain percentage of the fair market value that is determined by local assessors to be the total taxable value of land and additions on the property. | Land | Improvement |
|---|---|---|---|---|
| 2024 | $31,072 | $2,424,017 | $860,942 | $1,563,075 |
| 2023 | $30,486 | $2,376,494 | $844,063 | $1,532,431 |
| 2022 | $29,399 | $2,329,897 | $827,513 | $1,502,384 |
| 2021 | $29,215 | $2,284,216 | $811,288 | $1,472,928 |
| 2020 | $28,514 | $2,260,802 | $802,972 | $1,457,830 |
| 2019 | $27,655 | $2,216,483 | $787,231 | $1,429,252 |
| 2018 | $27,069 | $2,173,030 | $771,798 | $1,401,232 |
| 2017 | $26,480 | $2,130,430 | $756,668 | $1,373,762 |
| 2016 | $25,400 | $2,088,667 | $741,834 | $1,346,833 |
| 2015 | $24,739 | $1,994,212 | $763,980 | $1,230,232 |
| 2014 | $22,988 | $1,863,750 | $714,000 | $1,149,750 |
Property History
| Date | Event | Price | Change | Sq Ft Price |
|---|---|---|---|---|
| 04/08/2025 04/08/25 | For Sale | $3,895,000 | -- | $1,362 / Sq Ft |
Deed History
| Date | Type | Sale Price | Title Company |
|---|---|---|---|
| Interfamily Deed Transfer | -- | Old Republic Title Co | |
| Interfamily Deed Transfer | -- | Old Republic Title Company | |
| Interfamily Deed Transfer | -- | -- | |
| Grant Deed | $1,270,000 | Pacific Coast Title Company | |
| Interfamily Deed Transfer | -- | -- | |
| Interfamily Deed Transfer | -- | Old Republic Title Company |
Mortgage History
| Date | Status | Loan Amount | Loan Type |
|---|---|---|---|
| Open | $1,945,000 | New Conventional | |
| Closed | $1,500,000 | Adjustable Rate Mortgage/ARM | |
| Closed | $500,000 | Credit Line Revolving | |
| Closed | $750,000 | Adjustable Rate Mortgage/ARM | |
| Closed | $500,000 | Credit Line Revolving | |
| Closed | $790,000 | New Conventional | |
| Closed | $700,000 | Unknown | |
| Closed | $705,000 | Unknown | |
| Closed | $500,000 | Credit Line Revolving | |
| Closed | $640,000 | Unknown | |
| Closed | $500,000 | Credit Line Revolving | |
| Closed | $731,000 | No Value Available | |
| Closed | $728,000 | Unknown | |
| Closed | $500,000 | Credit Line Revolving | |
| Closed | $750,000 | No Value Available | |
| Previous Owner | $375,000 | Unknown | |
| Previous Owner | $378,000 | No Value Available | |
| Closed | $500,000 | No Value Available |
Similar Homes in Sausalito, CA
Source: Bay Area Real Estate Information Services (BAREIS)
MLS Number: 325027131
APN: 065-201-25
