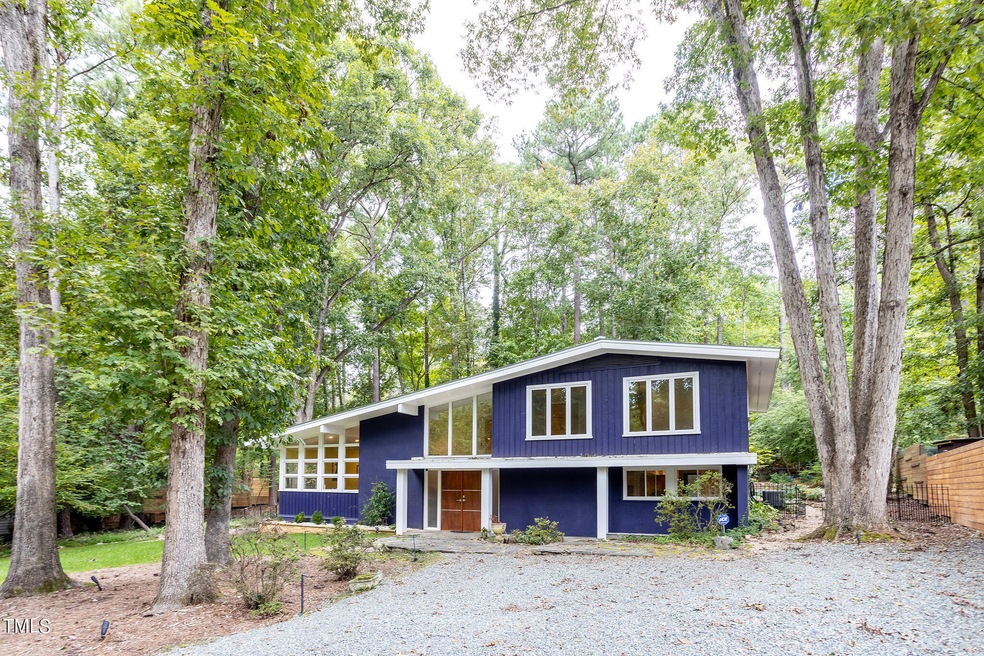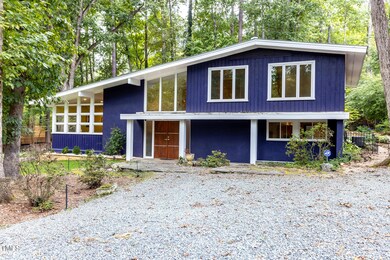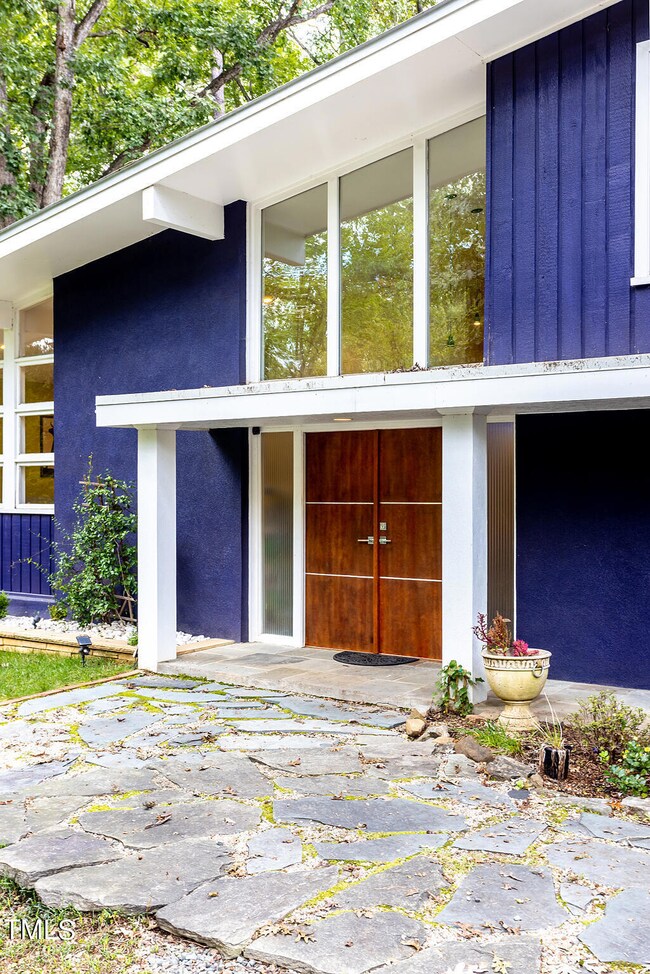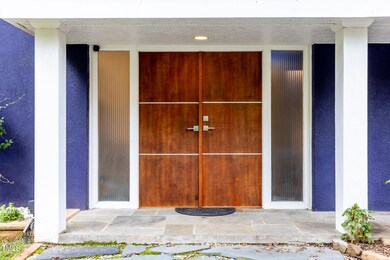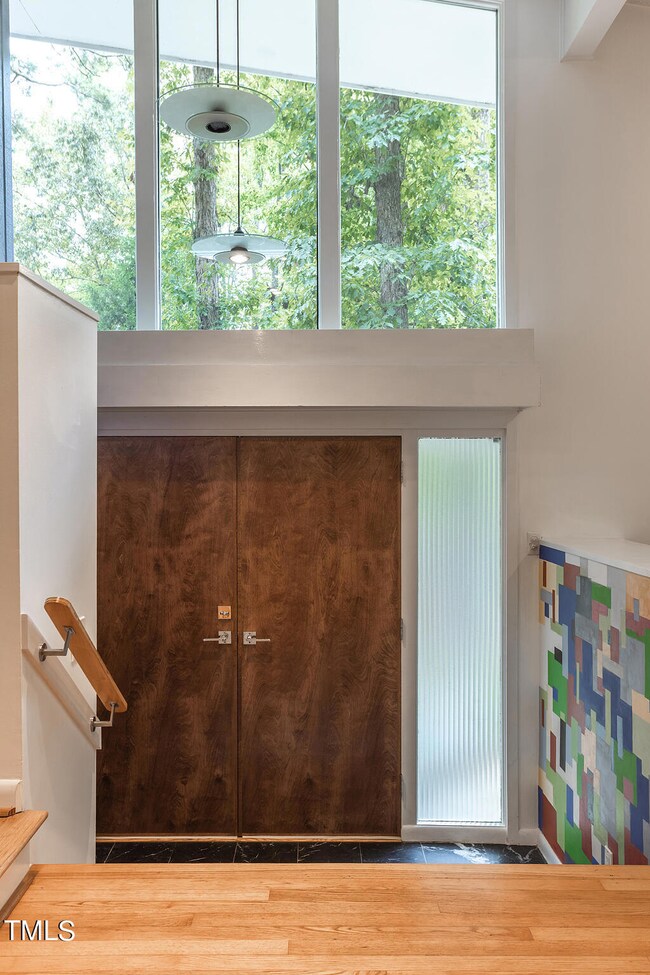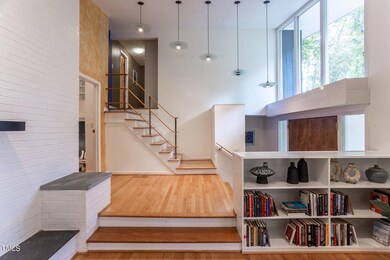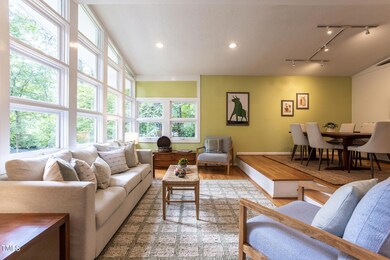
111 Cynthia Dr Chapel Hill, NC 27514
Highlights
- Two Primary Bedrooms
- Open Floorplan
- Partially Wooded Lot
- Seawell Elementary School Rated A+
- Vaulted Ceiling
- Wood Flooring
About This Home
As of November 2024Dig this splendid split-level stunner! Groovy vibes abound in this fab mid-century modern pad, where original flourishes meet today's chill. With four spacious bedrooms and three full baths, this is the ultimate hangout for you and your crew! Step inside and get ready to be blown away by the iconic architectural lines and rad retro details that harken back to the swinging '60s. The open living space is perfect for throwing a happening soiree or just kickin' back with a cold one.
The outdoor space? Totally boss! Picture yourself lounging on the patio, soaking up those golden rays or hosting a backyard cookout that'll have everyone raving.
Located in a happening neighborhood with easy access to UNC, Duke, and RTP, this home is a rare gem that won't last long. So, don't be a square; swing by for a look and make this pad your own!
Last Buyer's Agent
Laurene Sieli
Redfin Corporation License #293259

Home Details
Home Type
- Single Family
Est. Annual Taxes
- $5,590
Year Built
- Built in 1964
Lot Details
- 0.55 Acre Lot
- Gated Home
- Wood Fence
- Perimeter Fence
- Wire Fence
- Landscaped
- Native Plants
- Partially Wooded Lot
- Many Trees
- Back Yard Fenced and Front Yard
Home Design
- Modernist Architecture
- Brick Exterior Construction
- Brick Foundation
- Combination Foundation
- Shingle Roof
- Metal Roof
- Wood Siding
- Lead Paint Disclosure
Interior Spaces
- Multi-Level Property
- Open Floorplan
- Bookcases
- Vaulted Ceiling
- Ceiling Fan
- Recessed Lighting
- Track Lighting
- Wood Burning Fireplace
- Sliding Doors
- Entrance Foyer
- Family Room
- Living Room with Fireplace
- Combination Dining and Living Room
- Storage
- Scuttle Attic Hole
- Fire and Smoke Detector
Kitchen
- Double Oven
- Electric Oven
- Electric Cooktop
- Dishwasher
- Kitchen Island
Flooring
- Wood
- Ceramic Tile
Bedrooms and Bathrooms
- 4 Bedrooms
- Primary Bedroom on Main
- Double Master Bedroom
- Walk-In Closet
- 3 Full Bathrooms
- Whirlpool Bathtub
- Bathtub with Shower
- Shower Only in Primary Bathroom
- Walk-in Shower
Laundry
- Laundry Room
- Washer and Dryer
Finished Basement
- Walk-Out Basement
- Partial Basement
Parking
- 2 Parking Spaces
- No Garage
- Lighted Parking
- Gravel Driveway
- 2 Open Parking Spaces
Accessible Home Design
- Therapeutic Whirlpool
Outdoor Features
- Patio
- Terrace
- Exterior Lighting
- Outdoor Storage
- Outbuilding
- Front Porch
Schools
- Seawell Elementary School
- Smith Middle School
- East Chapel Hill High School
Utilities
- Central Air
- Heat Pump System
- Electric Water Heater
Community Details
- No Home Owners Association
- North Forest Hills Subdivision
Listing and Financial Details
- Property held in a trust
- Assessor Parcel Number 9880402566
Map
Home Values in the Area
Average Home Value in this Area
Property History
| Date | Event | Price | Change | Sq Ft Price |
|---|---|---|---|---|
| 11/08/2024 11/08/24 | Sold | $700,000 | +2.2% | $306 / Sq Ft |
| 10/05/2024 10/05/24 | Pending | -- | -- | -- |
| 10/03/2024 10/03/24 | For Sale | $685,000 | -- | $300 / Sq Ft |
Tax History
| Year | Tax Paid | Tax Assessment Tax Assessment Total Assessment is a certain percentage of the fair market value that is determined by local assessors to be the total taxable value of land and additions on the property. | Land | Improvement |
|---|---|---|---|---|
| 2024 | $5,998 | $348,200 | $150,000 | $198,200 |
| 2023 | $5,837 | $348,200 | $150,000 | $198,200 |
| 2022 | $5,596 | $348,200 | $150,000 | $198,200 |
| 2021 | $5,525 | $348,200 | $150,000 | $198,200 |
| 2020 | $5,133 | $302,800 | $120,000 | $182,800 |
| 2018 | $5,013 | $302,800 | $120,000 | $182,800 |
| 2017 | $5,002 | $302,800 | $120,000 | $182,800 |
| 2016 | $5,002 | $299,100 | $98,100 | $201,000 |
| 2015 | $5,002 | $299,100 | $98,100 | $201,000 |
| 2014 | $4,958 | $299,100 | $98,100 | $201,000 |
Mortgage History
| Date | Status | Loan Amount | Loan Type |
|---|---|---|---|
| Open | $450,000 | New Conventional | |
| Closed | $450,000 | New Conventional | |
| Previous Owner | $34,755 | Unknown | |
| Previous Owner | $261,600 | Stand Alone Refi Refinance Of Original Loan | |
| Previous Owner | $196,000 | New Conventional | |
| Previous Owner | $206,625 | Unknown | |
| Previous Owner | $60,000 | Unknown | |
| Previous Owner | $140,000 | Unknown |
Deed History
| Date | Type | Sale Price | Title Company |
|---|---|---|---|
| Warranty Deed | $700,000 | None Listed On Document | |
| Warranty Deed | $700,000 | None Listed On Document | |
| Warranty Deed | -- | Stuart A West Roberson Law Fir | |
| Interfamily Deed Transfer | -- | None Available | |
| Interfamily Deed Transfer | -- | None Available | |
| Quit Claim Deed | -- | None Available |
Similar Homes in the area
Source: Doorify MLS
MLS Number: 10056086
APN: 9880402566
- 112 Collums Rd
- 128 Dixie Dr
- 130 Summerlin Dr
- 110 Summerlin Dr
- 311 Ashley Forest Rd Unit Bldg E
- 104 Glenview Place
- 109 Boulder Ln
- 673 Brookview Dr
- 643 Brookview Dr
- 116 Malbec Dr
- 114 Malbec Dr
- 118 Malbec Dr
- 122 Malbec Dr
- 2408 Homestead Rd
- 94 Cedar Hills Cir
- 0 Huntington Dr
- 113 Glenmore Rd
- 132 Malbec Dr
- 136 Malbec Dr
- 213 Huntington Dr
