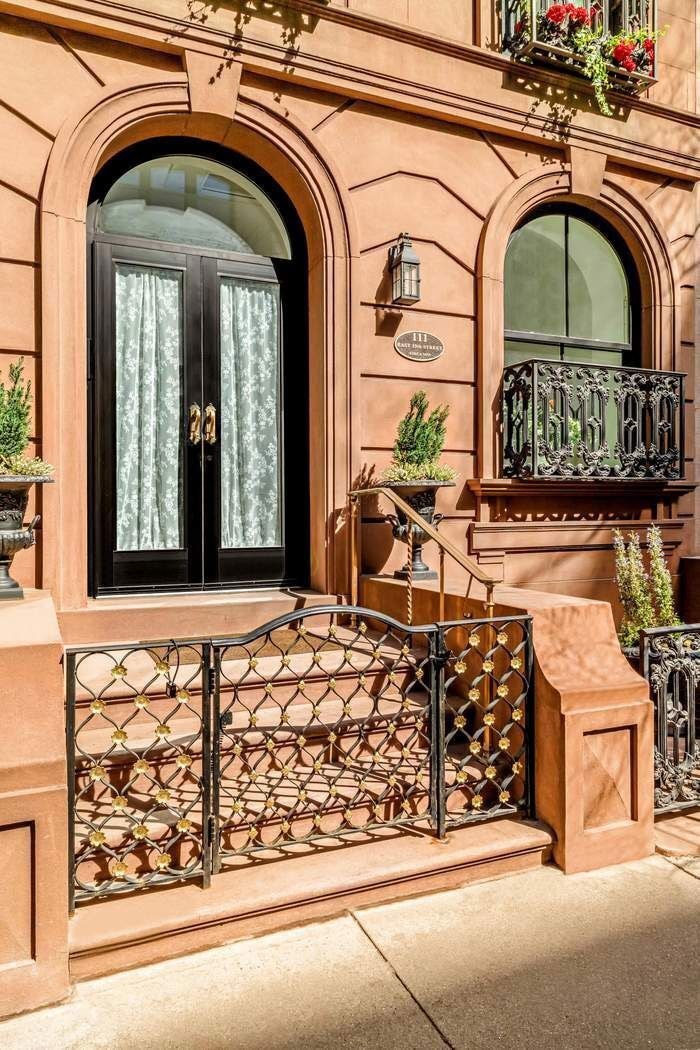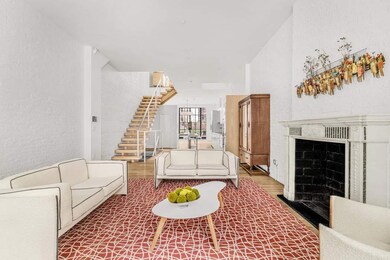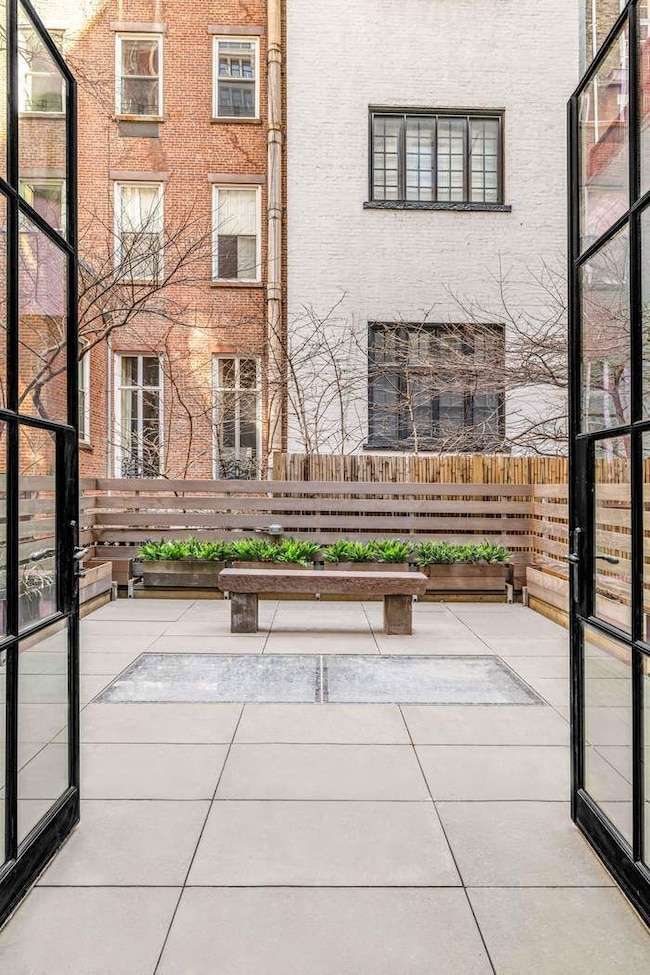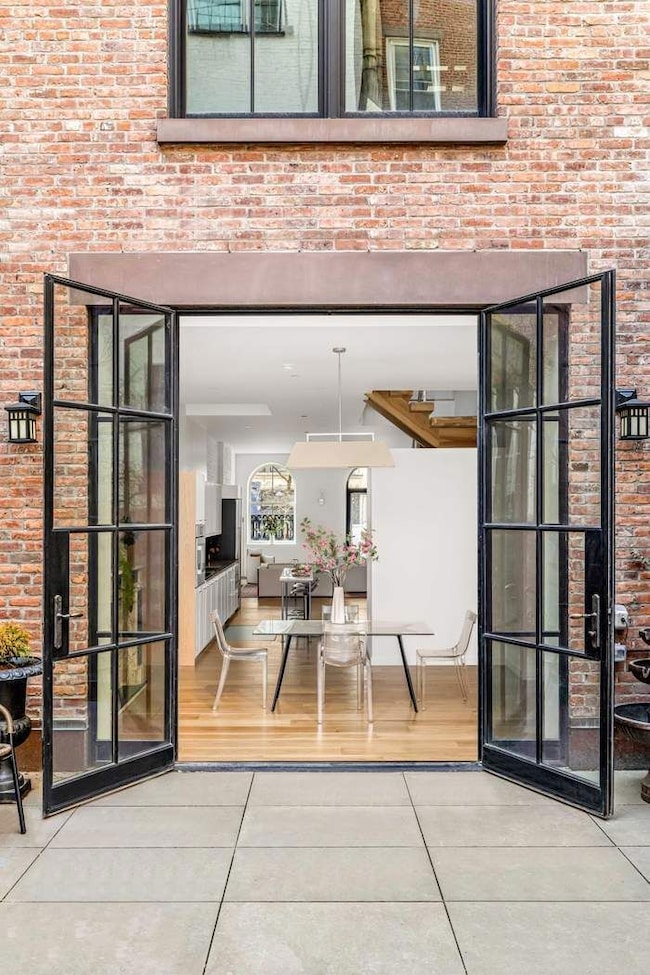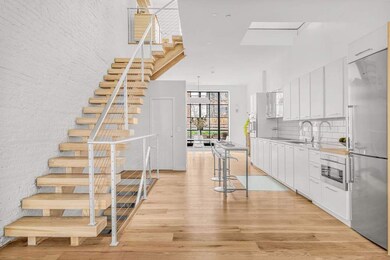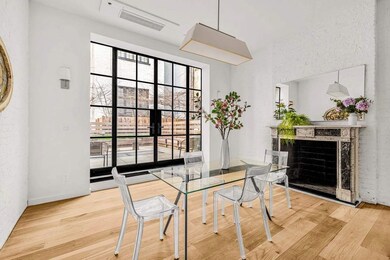
111 E 19th St New York, NY 10003
Gramercy Park NeighborhoodEstimated payment $45,113/month
Highlights
- City View
- 4-minute walk to 23 Street (4,6 Line)
- Wood Flooring
- P.S. 40 Augustus Saint-Gaudens Rated A
- Pre War Building
- 5-minute walk to Union Square Park
About This Home
This circa 1855 Anglo-Italianate historic home has been completely re-imagined as a contemporary work of art. No detail overlooked in this state-of-the-art townhouse located in one of New York City’s most treasured neighborhoods, Gramercy Park. Loft living meets townhouse lifestyle with 57-foot long expanse with approximately 4,917 SF interior and 306 SF exterior. Sunlight from the north, south and the sky illuminate the entire home filling it with a peaceful radiance. Green energy efficiency all contribute to its modern appeal. Townhouse features include 6-zoned HVAC system, custom Marvin windows and doors, wide plank wood flooring, sprinkler system, hi-tech intercom system for remote access for deliveries, under the parlor stair storage area, high ceilings, steel and custom ash wood floating staircase, exposed brick walls, four fireplaces and four skylights. The brownstone façade, outdoor staircases, foam insulation, steel joists, roof, plumbing and electrical are all new. Renovated to perfection. Bring your imagination, designer and live the townhouse lifestyle of your dreams.
Parlor Floor: The entire parlor floor is open from front to back allowing for an indoor/outdoor lifestyle with living, dining and kitchen, garden all on one level with a full expanse of 75 feet. The parlor floor boasts two fireplaces with original marble surrounds, floor-to-ceiling glass paned French doors to the garden, powder room, 10’9” ceiling height and wide-plank hardwood flooring. The centerpiece of the room is the floating staircase leading downstairs to the studio and upstairs to the full 57-foot-long expansive living room.
Lower Level: The lower level designed as a meditation, yoga or fitness studio, a full guest room with en-suite bath with shower, stacked washer/dryer with sink and wine storage closet. This level is the full length of the lot. There is a skylight, large window and private under stoop access door. The floor is low maintenance porcelain glazed wood grain tile flooring. This full floor can also be used as an in-law suite, playroom, dance studio, separate work space or media room. There are new systems energy efficient electric systems and panels for easy access which take up minimal space. Make it yours.
Second floor: Expansive open floor boasts gracious living space, almost 12-foot ceilings, two fireplaces with beautiful surrounds, powder room, views over the garden and leafy tree views of the street-scape Features include custom bar area with sink and refrigerator. Designed as a living area with game room. The floor can also be designed as living/dining or create additional bedrooms.
Third floor: This floor has been divided into comfortably sized bedrooms with full en-suite baths, walk-in closet and 5 X 5 space that can be an office area.
Fourth Floor: Sky lit full floor primary suite can be designed to suit your lifestyle. Soaring ceiling height up to 13' with sloped roof to the south and north views over the gardens. Beautiful light everywhere and opportunities for spa bath, dressing room and king-sized bedroom. Can also be an Atelier.
This special townhome renovation was a labor of love by the current owner. All profit from the sale will be donated to charities in need. Be part of this unique opportunity to give back.
Open House Schedule
-
Sunday, April 27, 202511:00 am to 12:00 pm4/27/2025 11:00:00 AM +00:004/27/2025 12:00:00 PM +00:00Add to Calendar
-
Tuesday, April 29, 202512:00 to 1:30 pm4/29/2025 12:00:00 PM +00:004/29/2025 1:30:00 PM +00:00Add to Calendar
Home Details
Home Type
- Single Family
Est. Annual Taxes
- $55,769
Year Built
- Built in 1855
Lot Details
- 1,250 Sq Ft Lot
- Garden
Home Design
- Pre War Building
Interior Spaces
- 4,917 Sq Ft Home
- 4-Story Property
- Furnished or left unfurnished upon request
- 4 Fireplaces
- Entrance Foyer
- Den
- Wood Flooring
- City Views
- Laundry in unit
Kitchen
- Eat-In Kitchen
- Dishwasher
Bedrooms and Bathrooms
- 4 Bedrooms
Additional Features
- Terrace
- Central Air
Listing and Financial Details
- Legal Lot and Block 0011 / 00875
Community Details
Overview
- No Home Owners Association
- Gramercy Subdivision
Amenities
- Community Garden
- Building Terrace
Map
Home Values in the Area
Average Home Value in this Area
Tax History
| Year | Tax Paid | Tax Assessment Tax Assessment Total Assessment is a certain percentage of the fair market value that is determined by local assessors to be the total taxable value of land and additions on the property. | Land | Improvement |
|---|---|---|---|---|
| 2024 | $55,769 | $277,664 | $154,980 | $173,917 |
| 2023 | $47,139 | $232,109 | $96,249 | $135,860 |
| 2022 | $43,713 | $379,020 | $154,980 | $224,040 |
| 2021 | $45,794 | $407,280 | $154,980 | $252,300 |
| 2020 | $43,453 | $439,380 | $154,980 | $284,400 |
| 2019 | $40,948 | $428,940 | $154,980 | $273,960 |
| 2018 | $39,429 | $193,424 | $70,378 | $123,046 |
| 2017 | $37,198 | $182,476 | $68,132 | $114,344 |
| 2016 | $36,251 | $181,335 | $78,313 | $103,022 |
| 2015 | $20,543 | $171,072 | $98,788 | $72,284 |
| 2014 | $20,543 | $163,123 | $113,028 | $50,095 |
Property History
| Date | Event | Price | Change | Sq Ft Price |
|---|---|---|---|---|
| 04/21/2025 04/21/25 | Price Changed | $7,250,000 | -8.8% | $1,474 / Sq Ft |
| 03/17/2025 03/17/25 | For Sale | $7,950,000 | +76.7% | $1,617 / Sq Ft |
| 03/19/2024 03/19/24 | Sold | $4,500,000 | -19.6% | $915 / Sq Ft |
| 02/07/2024 02/07/24 | Pending | -- | -- | -- |
| 07/25/2023 07/25/23 | Price Changed | $5,600,000 | -5.1% | $1,139 / Sq Ft |
| 09/08/2022 09/08/22 | Price Changed | $5,900,000 | -9.2% | $1,200 / Sq Ft |
| 05/19/2022 05/19/22 | Price Changed | $6,500,000 | -3.0% | $1,322 / Sq Ft |
| 04/08/2022 04/08/22 | Price Changed | $6,700,000 | -0.7% | $1,363 / Sq Ft |
| 12/08/2021 12/08/21 | For Sale | $6,750,000 | -- | $1,373 / Sq Ft |
Deed History
| Date | Type | Sale Price | Title Company |
|---|---|---|---|
| Deed | $4,500,000 | -- | |
| Deed | $4,500,000 | -- | |
| Deed | $5,750,000 | -- | |
| Deed | $5,750,000 | -- |
Mortgage History
| Date | Status | Loan Amount | Loan Type |
|---|---|---|---|
| Previous Owner | $6,500,000 | Stand Alone Refi Refinance Of Original Loan | |
| Previous Owner | $3,211,056 | Unknown | |
| Previous Owner | $4,500,000 | Purchase Money Mortgage | |
| Previous Owner | $500,000 | No Value Available | |
| Previous Owner | $40,000 | Credit Line Revolving |
Similar Homes in the area
Source: Real Estate Board of New York (REBNY)
MLS Number: RLS20009823
APN: 0875-0011
- 105 E 19th St Unit 1C
- 105 E 19th St Unit 3C
- 111 E 19th St
- 240 Park Ave S Unit 14 BE
- 240 Park Ave S Unit 11B
- 240 Park Ave S Unit 8D
- 222 Park Ave S Unit 8E
- 81 Irving Place Unit 11A
- 81 Irving Place Unit 3F
- 7 Gramercy Park W Unit 5D
- 254 Park Ave S Unit 7 P
- 254 Park Ave S Unit GARDEN
- 254 Park Ave S Unit 9A
- 254 Park Ave S Unit 3J
- 254 Park Ave S Unit 6C
- 254 Park Ave S Unit 5P
- 18 Gramercy Park S Unit 17
- 120 E 19th St
- 3 Gramercy Park W Unit 1F
- 260 Park Ave S Unit 12F
