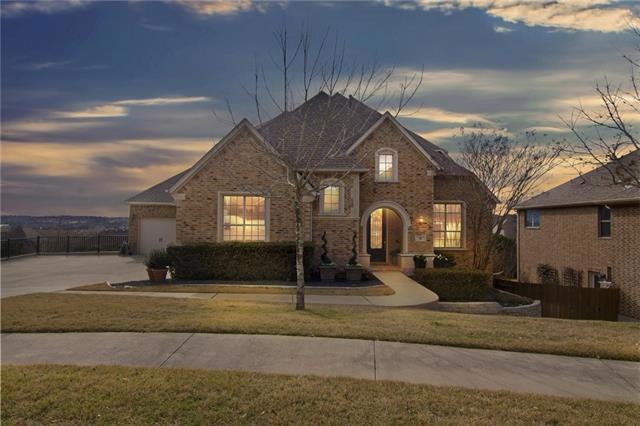
111 Empire Ct Austin, TX 78737
Belterra NeighborhoodHighlights
- Panoramic View
- Wood Flooring
- Multiple Living Areas
- Rooster Springs Elementary School Rated A
- Main Floor Primary Bedroom
- Community Pool
About This Home
As of April 2021Fantastic hilltop home in Belterra's Aspen Hills that has million dollar panoramic sunset views for miles. The East facing property is located at the end of a cul-de-sac where views can be seen from most rooms. Park-like backyard of nearly one half acre allows for ample entertaining space. Impressive entry with curved staircase, balcony overlooking living area, with a feeling of open and light. Lots of features and updates including wood floors, new carpets, stainless appliances, and recent interior paint. The Belterra community offers a recreation center, gym, park, tennis courts, swimming pools, and nicely maintained trails.
Home Details
Home Type
- Single Family
Est. Annual Taxes
- $16,981
Year Built
- Built in 2007
Lot Details
- 0.44 Acre Lot
- Cul-De-Sac
- East Facing Home
- Wood Fence
- Sprinkler System
HOA Fees
- $42 Monthly HOA Fees
Parking
- 3 Car Attached Garage
- Side Facing Garage
- Single Garage Door
- Garage Door Opener
Property Views
- Panoramic
- Hills
Home Design
- Slab Foundation
- Composition Roof
- Masonry Siding
Interior Spaces
- 3,717 Sq Ft Home
- 2-Story Property
- Gas Log Fireplace
- Window Treatments
- Family Room with Fireplace
- Multiple Living Areas
- Dining Area
- Security System Owned
- Gas Cooktop
Flooring
- Wood
- Carpet
- Tile
Bedrooms and Bathrooms
- 5 Bedrooms | 2 Main Level Bedrooms
- Primary Bedroom on Main
- Walk-In Closet
Laundry
- Laundry in Hall
- Laundry on main level
Schools
- Rooster Springs Elementary School
- Sycamore Springs Middle School
- Dripping Springs High School
Utilities
- Central Heating and Cooling System
- Propane
- Municipal Utilities District for Water and Sewer
Listing and Financial Details
- Legal Lot and Block 20 / B
- Assessor Parcel Number 110357000B020004
- 3% Total Tax Rate
Community Details
Overview
- Association fees include common area maintenance
- Belterra Comm. Assn. Association
- Visit Association Website
- Built by Highland Homes
- Belterra Ph 2 Sec 5B Subdivision
- Mandatory home owners association
- The community has rules related to deed restrictions
Amenities
- Common Area
Recreation
- Community Playground
- Community Pool
- Dog Park
Map
Home Values in the Area
Average Home Value in this Area
Property History
| Date | Event | Price | Change | Sq Ft Price |
|---|---|---|---|---|
| 04/13/2021 04/13/21 | Sold | -- | -- | -- |
| 03/15/2021 03/15/21 | Pending | -- | -- | -- |
| 03/11/2021 03/11/21 | For Sale | $744,950 | +69.3% | $200 / Sq Ft |
| 04/12/2012 04/12/12 | Sold | -- | -- | -- |
| 03/30/2012 03/30/12 | Pending | -- | -- | -- |
| 03/09/2012 03/09/12 | For Sale | $439,900 | -- | $117 / Sq Ft |
Tax History
| Year | Tax Paid | Tax Assessment Tax Assessment Total Assessment is a certain percentage of the fair market value that is determined by local assessors to be the total taxable value of land and additions on the property. | Land | Improvement |
|---|---|---|---|---|
| 2024 | $17,646 | $784,610 | $177,000 | $607,610 |
| 2023 | $20,900 | $941,453 | $177,000 | $764,453 |
| 2022 | $21,662 | $875,000 | $150,000 | $725,000 |
| 2021 | $17,077 | $625,317 | $90,000 | $557,690 |
| 2020 | $14,922 | $568,470 | $60,000 | $508,470 |
| 2019 | $16,770 | $573,880 | $60,000 | $513,880 |
| 2018 | $15,169 | $514,415 | $60,000 | $484,440 |
| 2017 | $13,863 | $467,650 | $60,000 | $407,650 |
| 2016 | $13,122 | $442,650 | $35,000 | $407,650 |
| 2015 | $10,384 | $420,400 | $35,000 | $385,400 |
Mortgage History
| Date | Status | Loan Amount | Loan Type |
|---|---|---|---|
| Open | $475,000 | New Conventional | |
| Previous Owner | $443,400 | New Conventional | |
| Previous Owner | $320,000 | New Conventional | |
| Previous Owner | $382,712 | Purchase Money Mortgage |
Deed History
| Date | Type | Sale Price | Title Company |
|---|---|---|---|
| Vendors Lien | -- | None Available | |
| Vendors Lien | -- | None Available | |
| Warranty Deed | -- | Independene Title | |
| Warranty Deed | -- | First American Title | |
| Deed | -- | -- | |
| Vendors Lien | -- | Landamerica Austin Title |
Similar Homes in Austin, TX
Source: Unlock MLS (Austin Board of REALTORS®)
MLS Number: 7701893
APN: R116150
- 520 Aspen Dr
- 121 Atwater Cove
- 131 Atwater Cove
- 320 Monarch Ln
- TBD Anglin Ln
- 340 Aspen Dr
- 171 Brighton Ln
- 12699 Daniel Boone Dr
- 362 Wellington Dr
- 308 Wellington Dr
- 240 Bolton Dr
- 10928 Seawall Dr
- 251 Lexington Dr
- 150 Oxford Ct
- 184 Rock Cliff Ct
- 3 Heritage Oaks Dr
- 311 Limestone Trail
- 444 Stone View Trail
- 188 Rock Vista Run
- 37 Long Creek Rd
