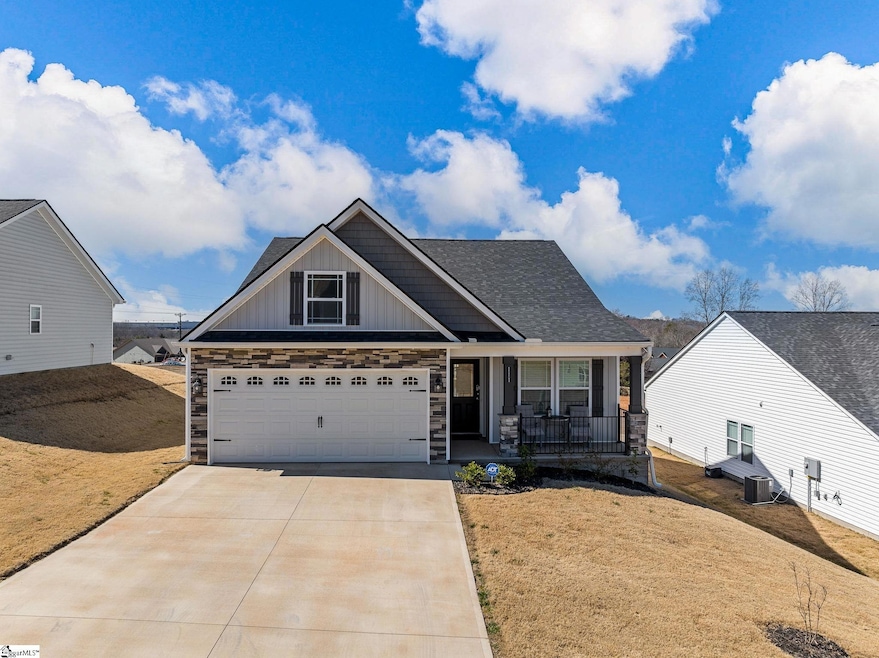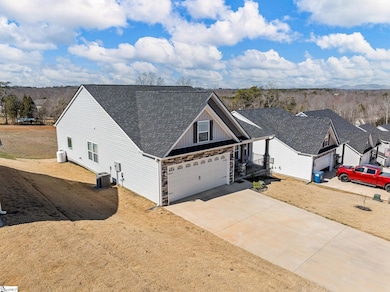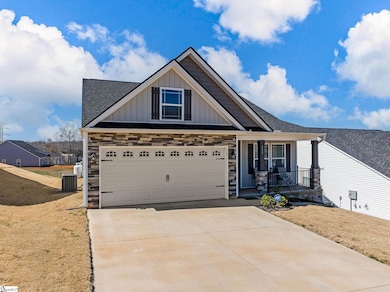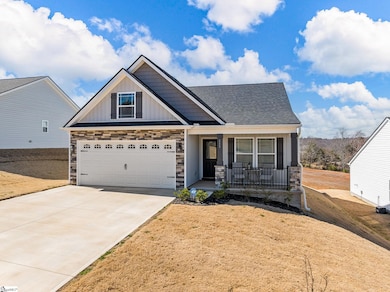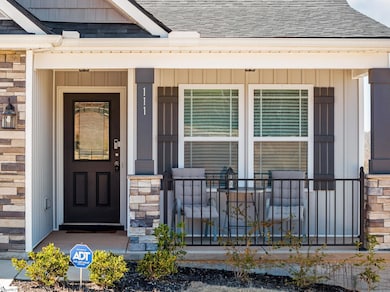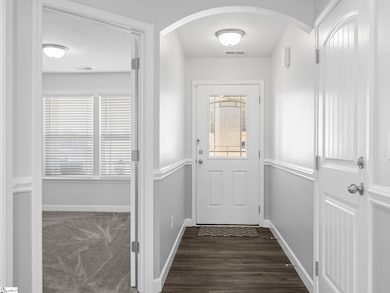
111 James Shands Ln Wellford, SC 29385
Estimated payment $1,901/month
Highlights
- Open Floorplan
- Craftsman Architecture
- Deck
- Dorman High School Rated A-
- Mountain View
- Cathedral Ceiling
About This Home
Mountain Views!!!! Step into a world of modern elegance at this captivating residence, flawlessly designed for both comfort and style. Nestled in a lively neighborhood, this pristine home offers a contemporary flair across its three cozy bedrooms and two bathrooms, crafted meticulously for your utmost comfort and practicality. The primary bedroom, expansive and serene, acts as a personal sanctuary for relaxation and renewal. Explore 1,488 square feet of exquisitely arranged living space, where every square inch encourages both your private moments and social events. An adaptable office area presents the perfect spot for remote work or daily planning, framed beautifully by the majestic mountain views that make any desktop wallpaper envious. For those who love the great outdoors, the home caters perfectly with its versatile outdoor areas, including both sheltered and open deck spaces ideal for any season. Imagine hosting lively summer barbecues or enjoying quiet, starlit evenings with the breathtaking mountainscape as your backdrop. Location-wise, the home is ideally positioned to keep you well-connected to essential services and local amenities. Shopping is a breeze with groceries just a short drive away, and Lake Cooley Park offers abundant outdoor activities nearby. This property offers more than just a place to live; it promises a canvas for your future memories. Ready to begin your next chapter in this charming home? The doors to a brighter future are wide open and waiting, with a picturesque mountain view that invites tranquility and inspiration daily.
Home Details
Home Type
- Single Family
Est. Annual Taxes
- $2,647
Year Built
- Built in 2023
Lot Details
- 0.41 Acre Lot
- Lot Dimensions are 306x60x307x59
- Level Lot
HOA Fees
- $34 Monthly HOA Fees
Home Design
- Craftsman Architecture
- Architectural Shingle Roof
- Vinyl Siding
- Stone Exterior Construction
Interior Spaces
- 1,400-1,599 Sq Ft Home
- 1-Story Property
- Open Floorplan
- Tray Ceiling
- Cathedral Ceiling
- Ceiling Fan
- Insulated Windows
- Combination Dining and Living Room
- Home Office
- Bonus Room
- Mountain Views
- Crawl Space
Kitchen
- Range Hood
- Built-In Microwave
- Dishwasher
- Solid Surface Countertops
- Disposal
Flooring
- Carpet
- Luxury Vinyl Plank Tile
Bedrooms and Bathrooms
- 3 Main Level Bedrooms
- Walk-In Closet
- 2 Full Bathrooms
Laundry
- Laundry Room
- Laundry on main level
- Washer and Electric Dryer Hookup
Attic
- Storage In Attic
- Pull Down Stairs to Attic
Home Security
- Security System Leased
- Fire and Smoke Detector
Parking
- 2 Car Attached Garage
- Garage Door Opener
Outdoor Features
- Deck
- Covered patio or porch
Schools
- Fairforest Elementary And Middle School
- Dorman High School
Utilities
- Central Air
- Heat Pump System
- Electric Water Heater
- Septic Tank
- Cable TV Available
Community Details
- Hinson Management HOA
- Mandatory home owners association
Listing and Financial Details
- Tax Lot 4
- Assessor Parcel Number 6-10-00-001.56
Map
Home Values in the Area
Average Home Value in this Area
Tax History
| Year | Tax Paid | Tax Assessment Tax Assessment Total Assessment is a certain percentage of the fair market value that is determined by local assessors to be the total taxable value of land and additions on the property. | Land | Improvement |
|---|---|---|---|---|
| 2024 | $2,647 | $10,876 | $1,200 | $9,676 |
| 2023 | $2,647 | $1,800 | $1,800 | $0 |
| 2022 | $109 | $84 | $84 | $0 |
| 2021 | $0 | $84 | $84 | $0 |
| 2020 | $109 | $84 | $84 | $0 |
| 2019 | $109 | $0 | $0 | $0 |
Property History
| Date | Event | Price | Change | Sq Ft Price |
|---|---|---|---|---|
| 04/09/2025 04/09/25 | Price Changed | $294,900 | -1.7% | $211 / Sq Ft |
| 03/04/2025 03/04/25 | For Sale | $299,900 | +10.3% | $214 / Sq Ft |
| 11/17/2023 11/17/23 | Sold | $271,911 | +0.4% | $187 / Sq Ft |
| 06/05/2023 06/05/23 | Pending | -- | -- | -- |
| 04/17/2023 04/17/23 | For Sale | $270,811 | -- | $186 / Sq Ft |
Deed History
| Date | Type | Sale Price | Title Company |
|---|---|---|---|
| Deed | $271,911 | None Listed On Document | |
| Deed | $900,000 | -- | |
| Deed | $900,000 | -- | |
| Deed | $200,000 | None Available |
Mortgage History
| Date | Status | Loan Amount | Loan Type |
|---|---|---|---|
| Open | $217,528 | New Conventional | |
| Previous Owner | $900,000 | Seller Take Back |
Similar Homes in the area
Source: Greater Greenville Association of REALTORS®
MLS Number: 1549825
APN: 6-10-00-001.56
- 207 Aqua Cove Ct
- 1573 John Dodd Rd
- 217 Aqua Cove Ct
- 1830 John Dodd Rd
- 219 Shady Grove Ln
- 1522 John Dodd Rd
- 44 Simmons St
- 117 Albus Dr
- 130 Pruitt Rd
- 749 New Ct S
- 730 New Ct S
- 726 New Ct S
- 278 Old Landfill Rd
- 624 Forden Dr
- 620 Forden Dr
- 1248 Cleve Gosnell Ln
- 1232 Cleve Gosnell Ln
- 1184 Cleve Gosnell Ln
- 1180 Cleve Gosnell Ln
- 1168 Cleve Gosnell Ln
