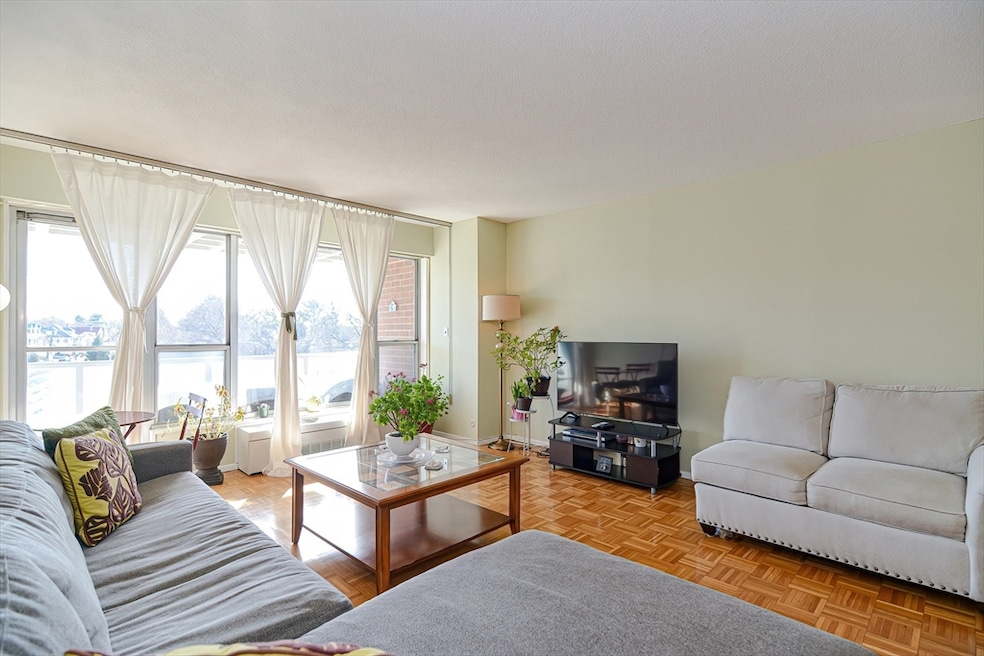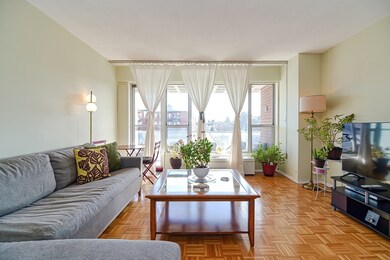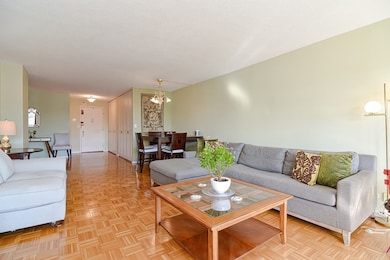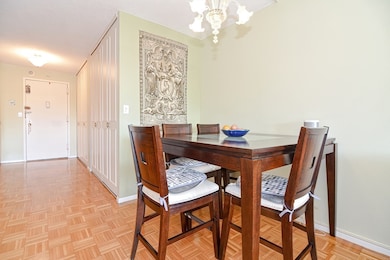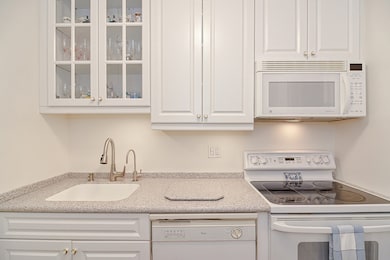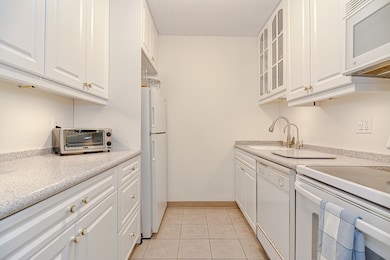
Jamaicaway Tower and Townhouses 111 Perkins St Unit 49 Jamaica Plain, MA 02130
Jamaica Plain NeighborhoodHighlights
- Concierge
- Tennis Courts
- Landscaped Professionally
- Fitness Center
- Medical Services
- Clubhouse
About This Home
As of April 2025Move-In Ready Condo with Luxury Amenities! Welcome to this bright and spacious one-bedroom condo, designed for modern comfort. The open floor plan connects the living and dining areas, filled with natural light. Step onto the private balcony, one of the building’s largest, offering pool and front-facing views—perfect for sunsets. Updated galley kitchen is efficient and streamlined. This well-maintained Co-Op building offers onsite management and maintenance for stress-free living. Enjoy luxury amenities including 24/7 concierge, a heated pool, tennis court, gym, and more. Located near Center Street and public transportation (MBTA), with Jamaica Pond, the Arboretum, and Longwood Medical Area just minutes away. This condo combines comfort, convenience, and prime city living—move in and enjoy it all! All assessments have been paid in full by the seller up to today.
Property Details
Home Type
- Co-Op
Est. Annual Taxes
- $3,396
Year Built
- Built in 1963
Lot Details
- Near Conservation Area
- Stone Wall
- Landscaped Professionally
- Sprinkler System
HOA Fees
- $1,346 Monthly HOA Fees
Parking
- 1 Car Attached Garage
- Garage Door Opener
- Assigned Parking
Interior Spaces
- 845 Sq Ft Home
- 1-Story Property
- Entryway
- Library
- Game Room
- Laundry in Basement
- Intercom
Kitchen
- Range
- Microwave
- Disposal
Bedrooms and Bathrooms
- 1 Primary Bedroom on Main
- 1 Full Bathroom
Outdoor Features
- Tennis Courts
- Balcony
Location
- Property is near public transit
Utilities
- Mini Split Air Conditioners
- Central Heating and Cooling System
- 1 Cooling Zone
- 1 Heating Zone
- Heating System Uses Natural Gas
- Individual Controls for Heating
- Hot Water Heating System
Listing and Financial Details
- Assessor Parcel Number 1347940
Community Details
Overview
- Association fees include heat, gas, water, sewer, insurance, security, maintenance structure, road maintenance, ground maintenance, snow removal, trash, air conditioning, reserve funds
- 289 Units
- High-Rise Condominium
- Jamaica Towers Community
Amenities
- Concierge
- Medical Services
- Common Area
- Clubhouse
- Coin Laundry
- Elevator
Recreation
- Tennis Courts
- Recreation Facilities
- Fitness Center
- Community Pool
- Park
- Bike Trail
Pet Policy
- Call for details about the types of pets allowed
Security
- Resident Manager or Management On Site
Map
About Jamaicaway Tower and Townhouses
Home Values in the Area
Average Home Value in this Area
Property History
| Date | Event | Price | Change | Sq Ft Price |
|---|---|---|---|---|
| 04/09/2025 04/09/25 | Sold | $369,000 | 0.0% | $437 / Sq Ft |
| 01/08/2025 01/08/25 | Pending | -- | -- | -- |
| 01/02/2025 01/02/25 | For Sale | $369,000 | 0.0% | $437 / Sq Ft |
| 12/31/2024 12/31/24 | Off Market | $369,000 | -- | -- |
| 12/06/2024 12/06/24 | Price Changed | $369,000 | -1.6% | $437 / Sq Ft |
| 09/21/2024 09/21/24 | For Sale | $375,000 | +114.3% | $444 / Sq Ft |
| 12/03/2013 12/03/13 | Sold | $175,000 | 0.0% | $207 / Sq Ft |
| 11/21/2013 11/21/13 | Pending | -- | -- | -- |
| 09/05/2013 09/05/13 | Pending | -- | -- | -- |
| 09/03/2013 09/03/13 | For Sale | $175,000 | 0.0% | $207 / Sq Ft |
| 11/14/2012 11/14/12 | Rented | $1,675 | -2.9% | -- |
| 10/15/2012 10/15/12 | Under Contract | -- | -- | -- |
| 10/09/2012 10/09/12 | For Rent | $1,725 | -- | -- |
Similar Homes in Jamaica Plain, MA
Source: MLS Property Information Network (MLS PIN)
MLS Number: 73293318
- 111 Perkins St Unit 241
- 111 Perkins St Unit 242
- 111 Perkins St Unit 261
- 111 Perkins St Unit 234
- 111 Perkins St Unit 142
- 332 Jamaicaway Unit 305
- 332 Jamaicaway Unit 207
- 70 Halifax St Unit 2
- 343 S Huntington Ave Unit 7
- 90 Bynner St Unit 10
- 90 Bynner St Unit 12
- 29-31 Highland Rd Unit 29
- 57 Highland Rd Unit 2
- 15-17 Pershing Rd Unit 1
- 71 Highland Rd
- 31 Evergreen St Unit 1
- 33 Evergreen St Unit 1
- 331 Cypress St
- 14-16 Evergreen St Unit 1
- 30 Cumberland Ave Unit 1
