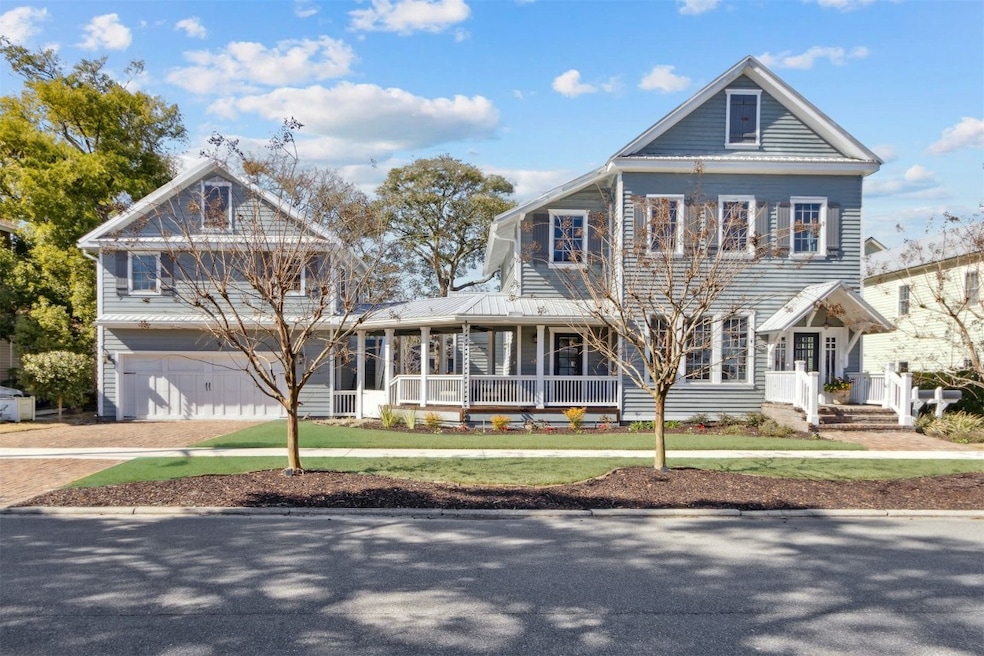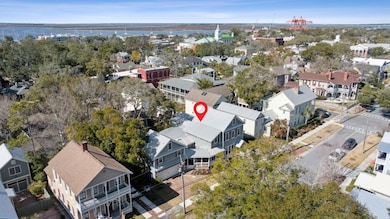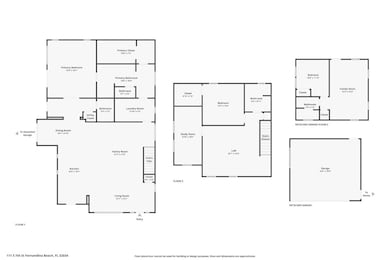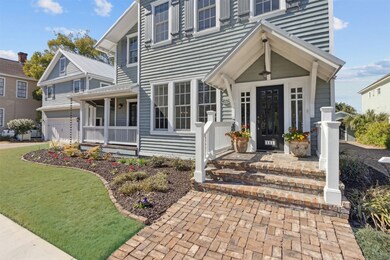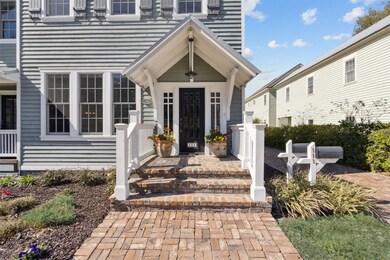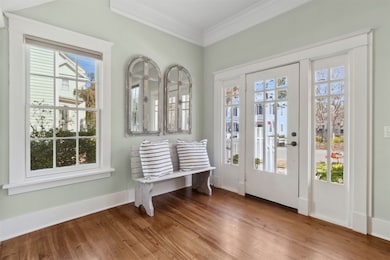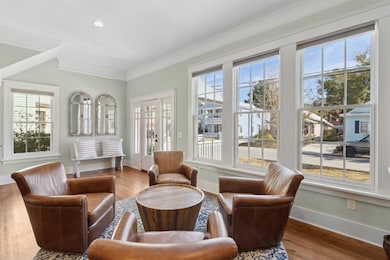
111 S 7th St Fernandina Beach, FL 32034
Amelia Island NeighborhoodEstimated payment $10,913/month
Highlights
- No HOA
- Covered patio or porch
- Cooling Available
- Fernandina Beach Middle School Rated A-
- Balcony
- 5-minute walk to Central Park
About This Home
Historic Coastal Farmhouse with Modern Elegance | 111 S 7th St, Fernandina Beach! This beautifully restored home blends timeless character with modern convenience. Situated on a 100x100 lot and zoned R2, this home offers a unique opportunity for exceptional living and versatile use. The (3BR) main house is a masterpiece of craftsmanship, featuring reclaimed HEART PINE FLOORING, raised smooth ceilings, and original cast iron tubs paired with updated marble double sinks. The gourmet kitchen is thoughtfully designed with WOLF appliances, soapstone countertops, deep custom cabinets and a striking tile backsplash. Modern upgrades like PELLA windows, spray foam insulation, and hurricane roof-to-ground screws provide comfort and peace of mind. The outdoor spaces are designed for entertaining, boasting an Ipè breezeway and deck, a slate patio with a party bar and grill, a 12-person hot tub, and a water feature. The landscaped yard is low-maintenance, with rubber mulch, faux turf, and rain chains adding charm. A detached FROG (finished room over garage) offers quartz countertops, a full bath, a washer/dryer, and electric appliances, perfect for guests or additional income potential. Structural upgrades include reinforced pillars, a tabbed metal roof, and extra-wide garage doors. Located just moments from downtown Fernandina Beach’s vibrant shops, dining, and waterfront, this property offers coastal charm, modern efficiency, and endless possibilities. Schedule your private tour today and experience this extraordinary home firsthand!
Home Details
Home Type
- Single Family
Est. Annual Taxes
- $7,045
Year Built
- Built in 1900
Lot Details
- 10,115 Sq Ft Lot
- Lot Dimensions are 100x100
- Fenced
- Sprinkler System
- Property is zoned R-2
Parking
- 2 Car Garage
Home Design
- Frame Construction
- Metal Roof
Interior Spaces
- 3,712 Sq Ft Home
- 2-Story Property
- Ceiling Fan
- Drapes & Rods
- Blinds
Kitchen
- Oven
- Microwave
- Dishwasher
- Disposal
Bedrooms and Bathrooms
- 5 Bedrooms
- Split Bedroom Floorplan
Laundry
- Dryer
- Washer
Outdoor Features
- Balcony
- Covered patio or porch
Utilities
- Cooling Available
- Central Heating
Community Details
- No Home Owners Association
Listing and Financial Details
- Assessor Parcel Number 00-00-31-1800-0038-0070
Map
Home Values in the Area
Average Home Value in this Area
Tax History
| Year | Tax Paid | Tax Assessment Tax Assessment Total Assessment is a certain percentage of the fair market value that is determined by local assessors to be the total taxable value of land and additions on the property. | Land | Improvement |
|---|---|---|---|---|
| 2024 | $7,045 | $430,296 | -- | -- |
| 2023 | $7,045 | $417,023 | -- | -- |
| 2022 | $6,622 | $406,019 | -- | -- |
| 2021 | $6,622 | $387,615 | $0 | $0 |
| 2020 | $6,591 | $380,253 | $0 | $0 |
| 2019 | $6,766 | $372,522 | $0 | $0 |
| 2018 | $6,487 | $361,418 | $0 | $0 |
| 2017 | $5,650 | $325,202 | $0 | $0 |
| 2016 | $6,039 | $298,265 | $0 | $0 |
| 2015 | $6,633 | $321,424 | $0 | $0 |
| 2014 | -- | $242,312 | $0 | $0 |
Property History
| Date | Event | Price | Change | Sq Ft Price |
|---|---|---|---|---|
| 04/23/2025 04/23/25 | Pending | -- | -- | -- |
| 04/17/2025 04/17/25 | Price Changed | $1,850,000 | -6.3% | $498 / Sq Ft |
| 03/06/2025 03/06/25 | Price Changed | $1,975,000 | -9.2% | $532 / Sq Ft |
| 02/01/2025 02/01/25 | For Sale | $2,175,000 | +569.2% | $586 / Sq Ft |
| 06/09/2015 06/09/15 | Sold | $325,000 | -26.1% | $120 / Sq Ft |
| 05/10/2015 05/10/15 | Pending | -- | -- | -- |
| 07/01/2014 07/01/14 | For Sale | $439,500 | -- | $163 / Sq Ft |
Deed History
| Date | Type | Sale Price | Title Company |
|---|---|---|---|
| Warranty Deed | $325,000 | Attorney |
Mortgage History
| Date | Status | Loan Amount | Loan Type |
|---|---|---|---|
| Open | $660,000 | New Conventional | |
| Closed | $696,000 | Construction | |
| Closed | $225,000 | Purchase Money Mortgage | |
| Previous Owner | $40,000 | Unknown | |
| Previous Owner | $25,000 | Credit Line Revolving | |
| Previous Owner | $252,500 | Unknown | |
| Previous Owner | $35,000 | Credit Line Revolving | |
| Previous Owner | $200,000 | Unknown |
Similar Homes in Fernandina Beach, FL
Source: Amelia Island - Nassau County Association of REALTORS®
MLS Number: 110927
APN: 00-00-31-1800-0038-0070
- 121 S 8th St
- 204 S 6th St
- 115 S 5th St
- 901 Cedar St
- 314 S 7th St
- 410 Cedar St
- 19 N 5th St Unit 3100
- 230 S 3rd St
- 0 N 7th St
- 22 N 4th St
- 402 S 8th St
- 1015 Atlantic Ave Unit 206
- 1015 Atlantic Ave Unit 310 & 312
- 1015 Atlantic Ave Unit 408
- 1015 Atlantic Ave Unit 407
- 1015 Atlantic Ave Unit 310
- 1015 Atlantic Ave Unit 208
- 1015 Atlantic Ave Unit 304
- 1015 Atlantic Ave Unit 207
