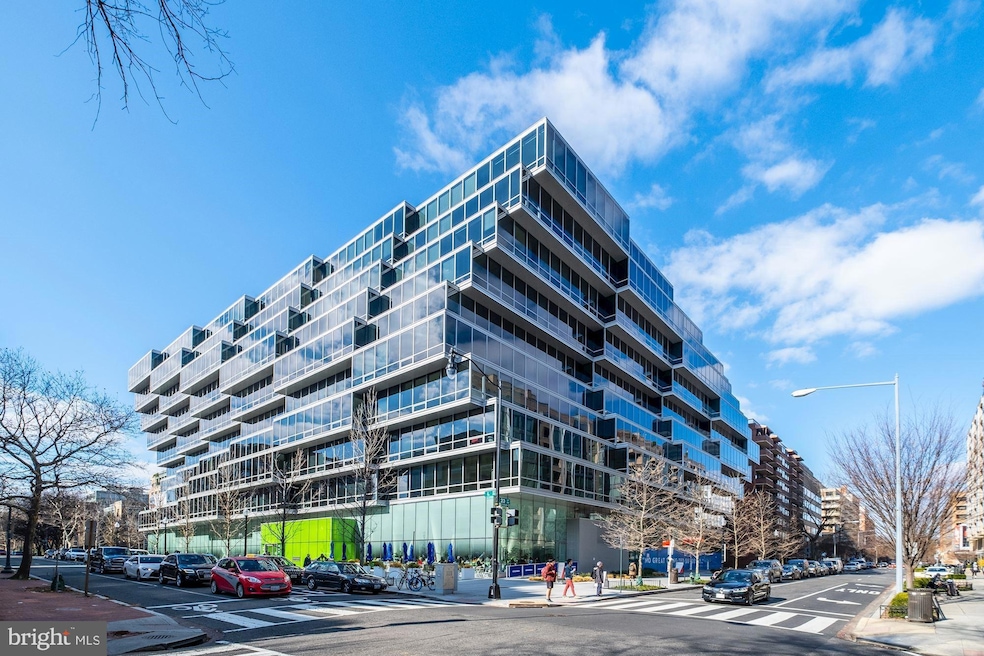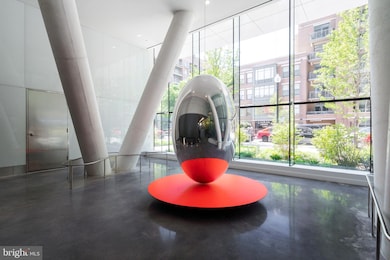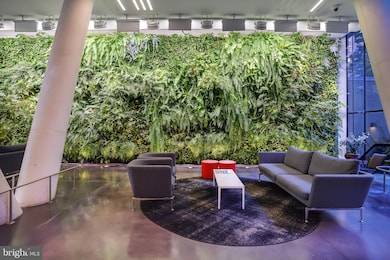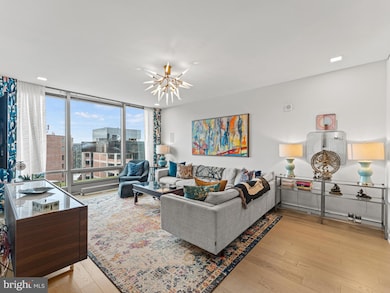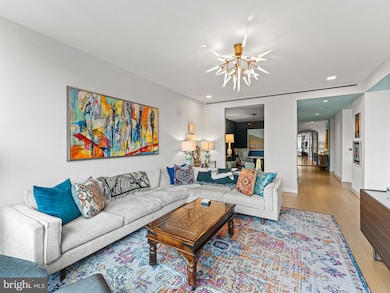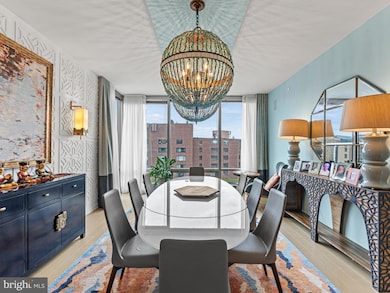
1111 24th St NW Unit 86 Washington, DC 20037
West End NeighborhoodEstimated payment $22,246/month
Highlights
- Concierge
- 5-minute walk to Foggy Bottom-Gwu
- Fitness Center
- School Without Walls @ Francis-Stevens Rated A-
- Roof Top Pool
- Penthouse
About This Home
Expansive 3BD + Den / 3BA residence with expansive south-facing views from the main living areas and serene, courtyard facing views from the bedroom spaces. This residence showcases floor-to-ceiling window walls that flood the space with natural light. The Euro-chic Italian kitchens are equipped with natural gas cooktops, while the spa-inspired bathrooms boast IPE teak shower floors and ToTo toilets, adding a touch of luxury to daily routines. The Westlight offers an unparalleled standard of service that defines D.C. luxury living. With a round-the-clock professional concierge at the 24-hour front desk, a dedicated uniformed doorman and porter, on-site engineer, and building manager, residents can enjoy city life effortlessly. Two-car reserved parking (P3-20 and P3-21) and reserved storage space (P3-23) included.
Open House Schedule
-
Sunday, April 27, 202512:00 to 2:00 pm4/27/2025 12:00:00 PM +00:004/27/2025 2:00:00 PM +00:00Add to Calendar
Property Details
Home Type
- Condominium
Est. Annual Taxes
- $24,661
Year Built
- Built in 2017
HOA Fees
- $3,449 Monthly HOA Fees
Parking
- 2 Assigned Subterranean Spaces
- Assigned parking located at #P3-20, P3-21
- Lighted Parking
- Front Facing Garage
- Parking Space Conveys
Home Design
- Penthouse
- Contemporary Architecture
- Metal Siding
Interior Spaces
- 2,482 Sq Ft Home
- Property has 1 Level
- Ceiling height of 9 feet or more
- Entrance Foyer
- Living Room
- Dining Room
- Den
- Washer and Dryer Hookup
Bedrooms and Bathrooms
- 3 Main Level Bedrooms
- 3 Full Bathrooms
Utilities
- Forced Air Heating and Cooling System
- Heat Pump System
Additional Features
- Accessible Elevator Installed
- Roof Top Pool
Listing and Financial Details
- Tax Lot 2178
- Assessor Parcel Number 0037//2178
Community Details
Overview
- Association fees include common area maintenance, custodial services maintenance, exterior building maintenance, management, parking fee, pool(s), reserve funds, sewer, snow removal, trash, water
- High-Rise Condominium
- Westlight Condos
- Westlight Community
- West End Subdivision
- Property Manager
Amenities
- Concierge
- Doorman
- Common Area
- Meeting Room
- Party Room
Recreation
- Fitness Center
- Community Pool
Pet Policy
- Dogs and Cats Allowed
Security
- Front Desk in Lobby
Map
Home Values in the Area
Average Home Value in this Area
Property History
| Date | Event | Price | Change | Sq Ft Price |
|---|---|---|---|---|
| 01/28/2025 01/28/25 | For Sale | $2,999,500 | -- | $1,209 / Sq Ft |
Similar Homes in Washington, DC
Source: Bright MLS
MLS Number: DCDC2168322
- 1111 24th St NW Unit 58
- 1111 24th St NW Unit 103
- 1111 24th St NW Unit 86
- 1111 24th St NW Unit 67
- 1111 24th St NW Unit 4Q
- 1111 24th St NW Unit 72
- 1111 24th St NW Unit 81
- 1121 24th St NW Unit 200
- 2425 L St NW Unit 328
- 1111 25th St NW Unit 902
- 1111 25th St NW Unit 823
- 2425 L St NW Unit 205
- 2425 L St NW Unit 431
- 2425 L St NW Unit 520
- 1111 25th St NW Unit 619
- 2425 L St NW Unit 424
- 2425 L St NW Unit 211
- 2425 L St NW Unit 506
- 2425 L St NW Unit 217
- 1111 25th St NW Unit 403
