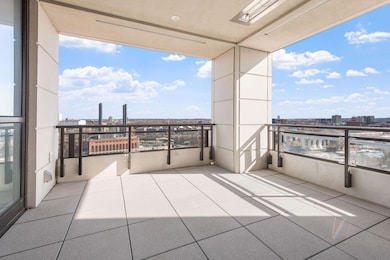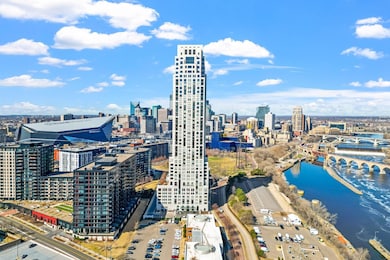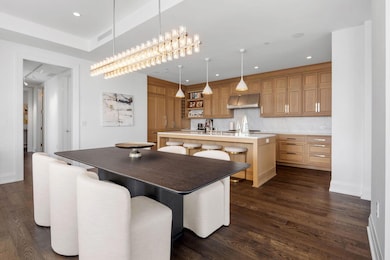
Eleven 1111 W River Pkwy Unit 11D Minneapolis, MN 55415
Downtown East NeighborhoodEstimated payment $12,261/month
Highlights
- Heated Pool
- Deck
- Elevator
- Sauna
- Great Room
- 4-minute walk to Gold Medal Park
About This Home
The graciously appointed residences at ELEVEN reflect timeless design, exceptional craftsmanship, and elevated living in a one-of-a-kind riverfront setting. This like-new condo features sophisticated style and high-end finishes throughout, including a Chef’s Kitchen with white oak cabinetry, marble countertops and backsplash, an oversized center island, Wolf range, paneled Sub-Zero refrigerator and freezer, and integrated appliances. The Kitchen flows seamlessly into the Informal Dining area and spacious Living Room—designed for both everyday comfort and entertaining. A Bonus Room showcases stunning views of the vibrant Mill District and Mississippi River, with direct access to a private, covered Patio equipped with ceiling-mounted heaters for year-round enjoyment. Wide-plank oak flooring extends throughout the home. The graciously appointed Primary Suite features a spa-inspired marble Bathroom with a Henley cast iron pedestal tub, heated floors, marble-tiled shower, and oversized walk-in closet. The Main Level also includes a second Bedroom/Flex Space with a three-quarter ensuite Bath and a Laundry Room with front-load washer and dryer. Rising above the historic and culturally rich Mill District, ELEVEN is situated in one of Minneapolis’ most iconic and desirable neighborhoods—surrounded by acclaimed theaters, award-winning restaurants, lush green spaces, and top-rated schools. Building amenities include 24/7 Doorman service and Concierge, a Lounge with chef-inspired display Kitchen and private Dining Room, a Billiards Room with wet bar, Golf Simulator and recreation area, and a state-of-the-art Fitness Center with Yoga Studio, Sauna, Steam Rooms, and private elevated outdoor green space with a 75-foot Lap Pool and Hot Tub. A Sport Court includes a regulation-size Pickleball Court and Half Basketball Court. A truly rare opportunity to enjoy refined living in the heart of this exceptional riverfront neighborhood.
Property Details
Home Type
- Condominium
Est. Annual Taxes
- $13,852
Year Built
- Built in 2022
HOA Fees
- $1,897 Monthly HOA Fees
Parking
- 2 Car Attached Garage
- Heated Garage
- Insulated Garage
- Guest Parking
- Assigned Parking
- Secure Parking
Interior Spaces
- 1,426 Sq Ft Home
- 1-Story Property
- Entrance Foyer
- Great Room
- Library
- Sauna
Kitchen
- Range
- Dishwasher
Bedrooms and Bathrooms
- 2 Bedrooms
Home Security
Outdoor Features
- Heated Pool
- Deck
Utilities
- Forced Air Heating and Cooling System
Listing and Financial Details
- Assessor Parcel Number 2302924440060
Community Details
Overview
- Association fees include air conditioning, maintenance structure, controlled access, gas, hazard insurance, heating, internet, ground maintenance, parking, professional mgmt, recreation facility, trash, security, sewer, shared amenities, snow removal
- Sudler Management Association, Phone Number (312) 751-0900
- High-Rise Condominium
- Cic 2149 Eleven Subdivision
- Car Wash Area
Recreation
Additional Features
- Elevator
- Fire Sprinkler System
Map
About Eleven
Home Values in the Area
Average Home Value in this Area
Tax History
| Year | Tax Paid | Tax Assessment Tax Assessment Total Assessment is a certain percentage of the fair market value that is determined by local assessors to be the total taxable value of land and additions on the property. | Land | Improvement |
|---|---|---|---|---|
| 2023 | $13,852 | $958,000 | $51,000 | $907,000 |
Property History
| Date | Event | Price | Change | Sq Ft Price |
|---|---|---|---|---|
| 04/11/2025 04/11/25 | For Sale | $1,650,000 | -- | $1,157 / Sq Ft |
Similar Homes in Minneapolis, MN
Source: NorthstarMLS
MLS Number: 6687145
APN: 23-029-24-44-0060
- 1111 W River Pkwy Unit 11D
- 1111 W River Pkwy Unit 22C
- 1111 W River Pkwy Unit 26B
- 1111 W River Pkwy Unit 26C
- 1111 W River Pkwy Unit 35C
- 1240 S 2nd St Unit 1604
- 1240 S 2nd St Unit 826
- 1240 S 2nd St Unit 106
- 1240 S 2nd St Unit 1226
- 1240 S 2nd St Unit 1325
- 1240 S 2nd St Unit 725
- 1240 S 2nd St Unit 808
- 1240 S 2nd St Unit 904
- 1240 S 2nd St Unit 704
- 1240 S 2nd St Unit 418
- 1240 S 2nd St Unit 715
- 1240 S 2nd St Unit 524
- 1240 S 2nd St Unit 1003
- 1120 S 2nd St Unit 1210
- 1120 S 2nd St Unit 203






