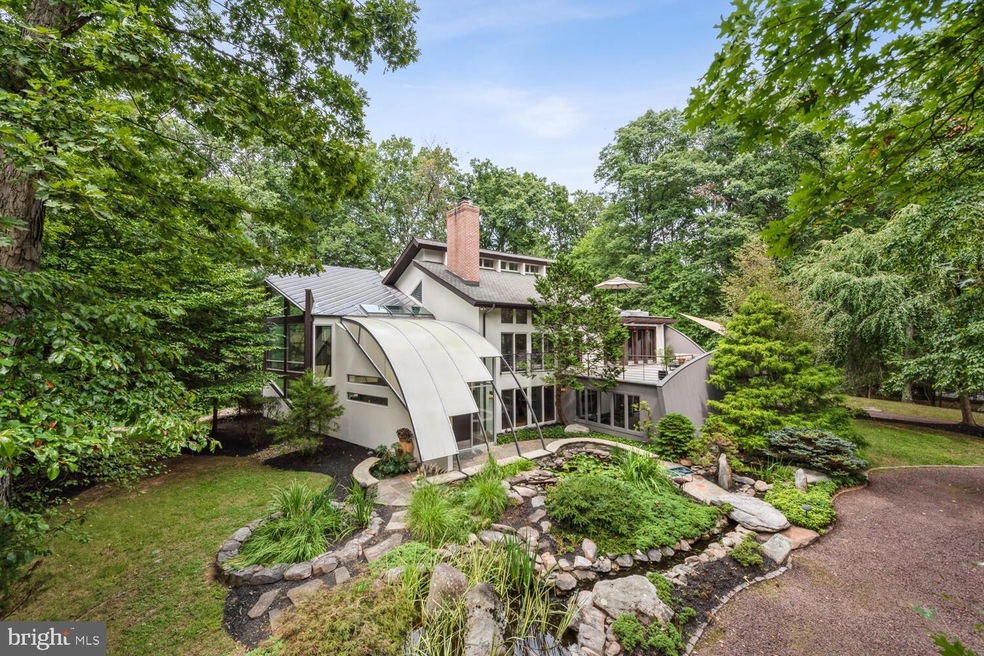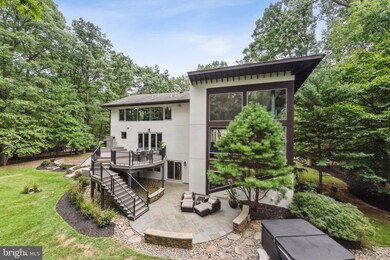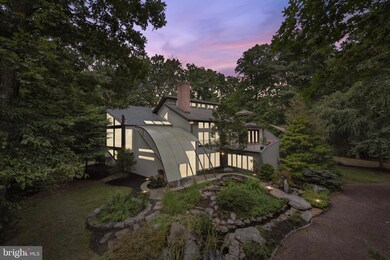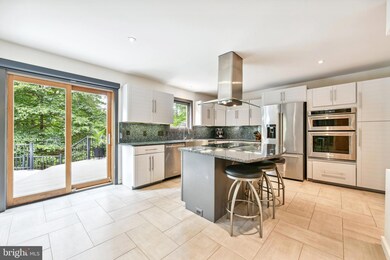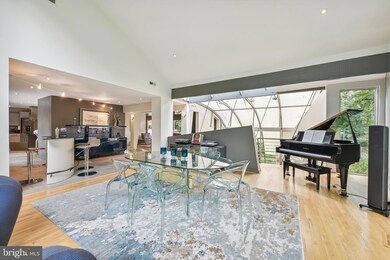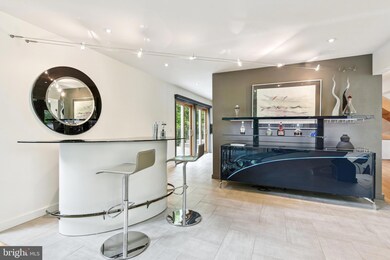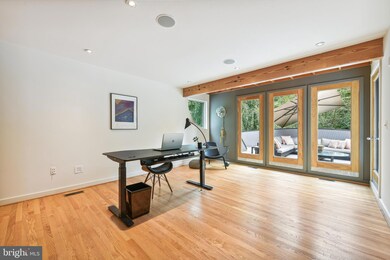
11112 Rich Meadow Dr Great Falls, VA 22066
Highlights
- Heated Spa
- Rooftop Deck
- View of Trees or Woods
- Forestville Elementary School Rated A
- Waterfall on Lot
- Open Floorplan
About This Home
As of November 2024Discover this exquisite contemporary home in the sought-after community of Great Falls, VA. Designed with a perfect blend of style and functionality, this residence offers an unparalleled living experience. This Stunning Home is situated on a beautifully landscaped lot that offers privacy.
The outdoor space features: custom stonework, professional landscaping with 3 gorgeous ponds and a hut tub.
The house features patios and decks on each level. The open floor plan combined with
extra high vaulted ceilings allow for natural sunlight to fill the interior. The skylights and oversized windows are perfect for enjoying the tranquility of the surrounding woods. The expansive decks and patios are great for entertaining your guests. This 4700 Square Foot Home features: 3 Bedrooms, 2 Full Baths and 2 Half Baths. The garage has ample parking for 3 cars and storage. Other features include: Storage Shed, Gym, and a Theatre Room. The whole house generator, tank-less water heater, 2 zone heating and AC, 2 gas fireplaces and 1 wood burning fireplace ensure your comfort year round. The primary bedroom suite features a private outdoor deck, Custom California walk-in Closet, Spa like Bath with dual vanities, custom shower and soaking tub. Only minutes from the village of Great Falls, the location offers easy access to top-rated schools, upscale shopping, fine dining, and outdoor recreational activities. This modern gem is the perfect blend of luxury, privacy, and convenience—an opportunity you won’t want to miss.
Home Details
Home Type
- Single Family
Est. Annual Taxes
- $12,820
Year Built
- Built in 1984
Lot Details
- 1.72 Acre Lot
- South Facing Home
- Stone Retaining Walls
- Landscaped
- Extensive Hardscape
- No Through Street
- Private Lot
- Secluded Lot
- Premium Lot
- Level Lot
- Sprinkler System
- Partially Wooded Lot
- Backs to Trees or Woods
- Back and Front Yard
- Property is in excellent condition
- Property is zoned 100
Parking
- 3 Car Attached Garage
- 10 Driveway Spaces
- Side Facing Garage
- Garage Door Opener
Property Views
- Pond
- Woods
- Garden
Home Design
- Contemporary Architecture
- Asphalt Roof
- Copper Roof
- Stone Siding
- Concrete Perimeter Foundation
- Stucco
- Cedar
Interior Spaces
- 4,729 Sq Ft Home
- Property has 3 Levels
- Open Floorplan
- Dual Staircase
- Built-In Features
- Cathedral Ceiling
- Skylights
- 3 Fireplaces
- Wood Burning Fireplace
- Gas Fireplace
- Double Pane Windows
- Awning
- Sliding Doors
- Formal Dining Room
- Attic
Kitchen
- Breakfast Area or Nook
- Butlers Pantry
- Built-In Self-Cleaning Double Oven
- Electric Oven or Range
- Cooktop with Range Hood
- Built-In Microwave
- Ice Maker
- Dishwasher
- Stainless Steel Appliances
- Disposal
Flooring
- Engineered Wood
- Marble
- Ceramic Tile
Bedrooms and Bathrooms
- Walk-In Closet
- Soaking Tub
- Walk-in Shower
Laundry
- Laundry on main level
- Dryer
Home Security
- Alarm System
- Fire and Smoke Detector
- Flood Lights
Accessible Home Design
- Level Entry For Accessibility
Outdoor Features
- Heated Spa
- Pond
- Multiple Balconies
- Rooftop Deck
- Patio
- Waterfall on Lot
- Water Fountains
- Exterior Lighting
- Office or Studio
- Shed
- Outbuilding
- Outdoor Grill
- Rain Gutters
- Porch
Schools
- Forestville Elementary School
- Cooper Middle School
- Langley High School
Utilities
- 90% Forced Air Heating and Cooling System
- Humidifier
- Heat Pump System
- Back Up Gas Heat Pump System
- Heating System Powered By Owned Propane
- Vented Exhaust Fan
- 200+ Amp Service
- Well
- Tankless Water Heater
- Propane Water Heater
- Septic Tank
- Phone Available
- Cable TV Available
Community Details
- No Home Owners Association
- Richland Meadows Subdivision
Listing and Financial Details
- Tax Lot 54
- Assessor Parcel Number 0071 13 0054
Map
Home Values in the Area
Average Home Value in this Area
Property History
| Date | Event | Price | Change | Sq Ft Price |
|---|---|---|---|---|
| 11/04/2024 11/04/24 | Sold | $1,809,000 | +0.6% | $383 / Sq Ft |
| 09/12/2024 09/12/24 | For Sale | $1,799,000 | -- | $380 / Sq Ft |
Tax History
| Year | Tax Paid | Tax Assessment Tax Assessment Total Assessment is a certain percentage of the fair market value that is determined by local assessors to be the total taxable value of land and additions on the property. | Land | Improvement |
|---|---|---|---|---|
| 2024 | $12,821 | $1,106,690 | $653,000 | $453,690 |
| 2023 | $12,058 | $1,068,480 | $628,000 | $440,480 |
| 2022 | $11,291 | $987,440 | $587,000 | $400,440 |
| 2021 | $10,257 | $874,040 | $510,000 | $364,040 |
| 2020 | $10,219 | $863,440 | $510,000 | $353,440 |
| 2019 | $10,097 | $853,150 | $510,000 | $343,150 |
| 2018 | $9,784 | $850,810 | $510,000 | $340,810 |
| 2017 | $9,878 | $850,810 | $510,000 | $340,810 |
| 2016 | $10,181 | $878,820 | $510,000 | $368,820 |
| 2015 | $9,738 | $872,540 | $510,000 | $362,540 |
| 2014 | $9,489 | $852,220 | $485,000 | $367,220 |
Mortgage History
| Date | Status | Loan Amount | Loan Type |
|---|---|---|---|
| Open | $271,300 | No Value Available | |
| Open | $1,085,400 | New Conventional | |
| Previous Owner | $647,200 | New Conventional |
Deed History
| Date | Type | Sale Price | Title Company |
|---|---|---|---|
| Deed | $1,809,000 | Commonwealth Land Title |
Similar Homes in Great Falls, VA
Source: Bright MLS
MLS Number: VAFX2201196
APN: 0071-13-0054
- 11108 Corobon Ln
- 11135 Rich Meadow Dr
- 544 Utterback Store Rd
- 11010 Ramsdale Ct
- 11015 Ramsdale Ct
- 11265 Beach Mill Rd
- 494 Saint Ives Rd
- 10808 Beach Mill Rd
- 803 Blacks Hill Rd
- 748 Kentland Dr
- 900 Seneca Rd
- 11643 Blue Ridge Ln
- 11721 Plantation Dr
- 390 Nichols Run Ct
- 532 Springvale Rd
- 526 Springvale Rd
- 0 Still Pond Run Unit VAFX2222744
- 11902 Holly Spring Dr
- 10447 New Ascot Dr
- 500 Seneca Green Way
