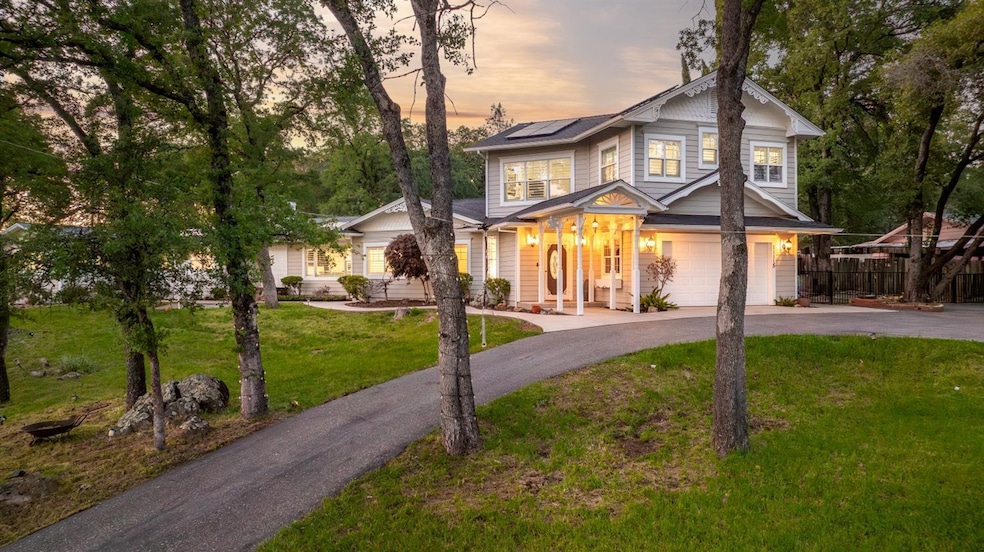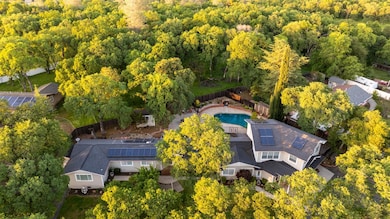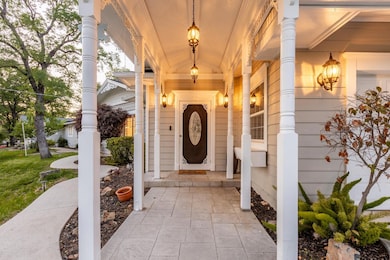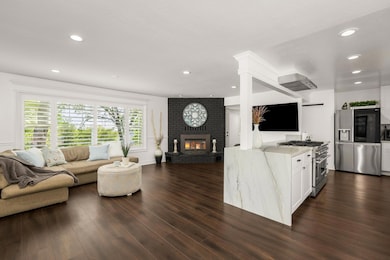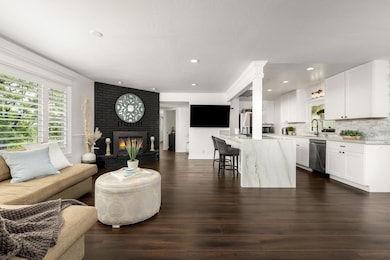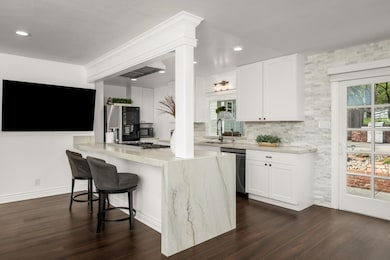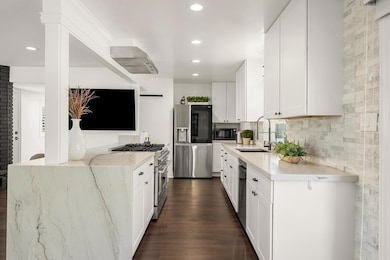See the cinematic VIDEO! Extensively REMODELED within the past year, this exceptional 4-6 bedroom, 3 bath home seamlessly blends modern efficiency, timeless charm, and versatile living. With a primarily single-story layout (only an upstairs family room & bedroom) and a private main floor primary suite featuring a kitchenette and separate entrance, the flexible floor plan is ideal for multi-generational living. The brand-NEW kitchen is truly a showstopper, showcasing quartzite countertops, all-new cabinetry, an 8-burner Forno gas range with dual ovens, water purification systems, and a walk-in pantry with a stylish barn door. Throughout the home, enjoy 3 fully remodeled bathrooms, fresh interior paint, plantation shutters, new: lighting, ceiling fans, luxury laminate flooring, plush carpet, air ducts and vents. Additional highlights include a newer roof, solar for energy savings, a pool, RV parking, two driveways, dog run, and storage sheds. Perfectly situated just minutes from shopping, dining, Sutter Auburn Hospital, and top-rated schools and only 4 miles to Hwy 80 this centrally located home is truly one-of-a-kind. Don't miss the video for a closer look!

