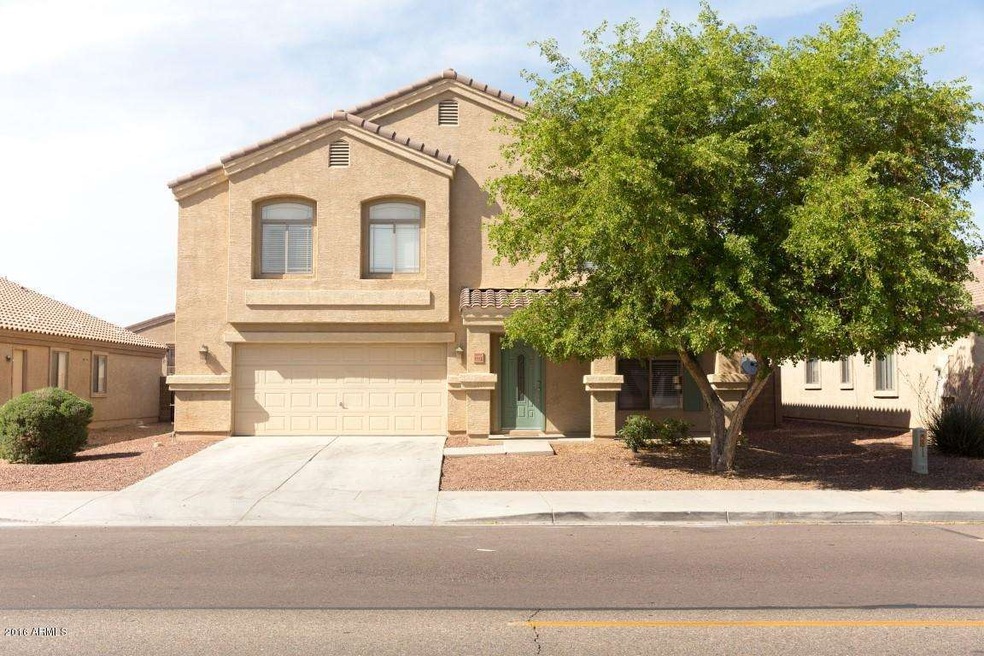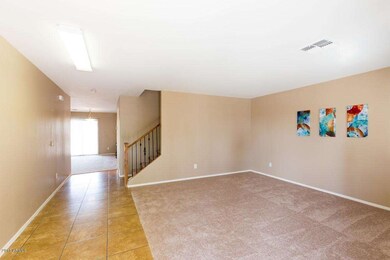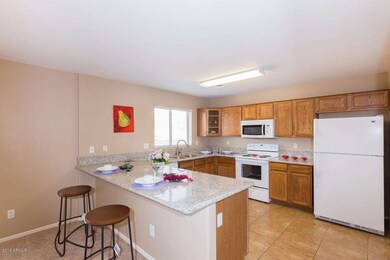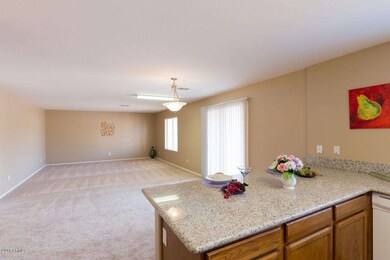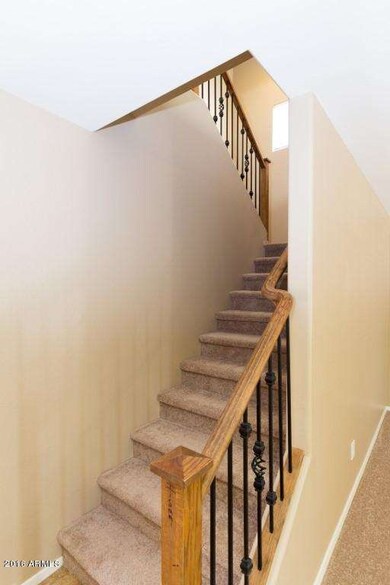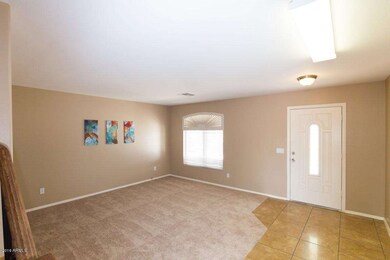
11116 W Campbell Ave Phoenix, AZ 85037
Villa de Paz NeighborhoodHighlights
- Santa Barbara Architecture
- Private Yard
- Eat-In Kitchen
- Granite Countertops
- Covered patio or porch
- Double Pane Windows
About This Home
As of April 2025Want to Live in an almost Brand New Remodeled Home? This is the house for you! A completely renovated interior boasting premium carpet, a fabulous kitchen offering brand new Granite counter with 42'' island and 6'' black splash, new 18'' gauge double bowl stainless kitchen sink! New range and dishwasher for the new home! The interior color features the trend of 2016 color. Plenty of beautiful cabinets with new appliances... The spacious Master Suite offers an amazing master bath and walk-in closet; Don't miss out on this stunner!
Home Details
Home Type
- Single Family
Est. Annual Taxes
- $1,583
Year Built
- Built in 2006
Lot Details
- 7,200 Sq Ft Lot
- Desert faces the front and back of the property
- Block Wall Fence
- Front and Back Yard Sprinklers
- Sprinklers on Timer
- Private Yard
HOA Fees
- $48 Monthly HOA Fees
Parking
- 2 Car Garage
- Garage Door Opener
Home Design
- Santa Barbara Architecture
- Wood Frame Construction
- Tile Roof
- Stucco
Interior Spaces
- 2,509 Sq Ft Home
- 2-Story Property
- Ceiling height of 9 feet or more
- Ceiling Fan
- Double Pane Windows
- Solar Screens
Kitchen
- Eat-In Kitchen
- Breakfast Bar
- Built-In Microwave
- Dishwasher
- Kitchen Island
- Granite Countertops
Flooring
- Carpet
- Laminate
- Tile
Bedrooms and Bathrooms
- 4 Bedrooms
- Walk-In Closet
- Primary Bathroom is a Full Bathroom
- 2.5 Bathrooms
- Bathtub With Separate Shower Stall
Laundry
- Laundry on upper level
- Washer and Dryer Hookup
Outdoor Features
- Covered patio or porch
Schools
- Copper King Elementary
- Westview High School
Utilities
- Refrigerated Cooling System
- Heating Available
- High Speed Internet
- Cable TV Available
Community Details
- City Property Mngmnt Association, Phone Number (602) 437-4777
- Camelback Ranch Unit 2 Subdivision
Listing and Financial Details
- Tax Lot 247
- Assessor Parcel Number 102-90-701
Map
Home Values in the Area
Average Home Value in this Area
Property History
| Date | Event | Price | Change | Sq Ft Price |
|---|---|---|---|---|
| 04/25/2025 04/25/25 | Sold | $430,000 | -4.0% | $171 / Sq Ft |
| 04/03/2025 04/03/25 | Pending | -- | -- | -- |
| 04/01/2025 04/01/25 | Price Changed | $448,000 | -0.4% | $179 / Sq Ft |
| 02/25/2025 02/25/25 | For Sale | $450,000 | 0.0% | $179 / Sq Ft |
| 02/20/2025 02/20/25 | Pending | -- | -- | -- |
| 01/25/2025 01/25/25 | Price Changed | $450,000 | -4.3% | $179 / Sq Ft |
| 12/17/2024 12/17/24 | Price Changed | $470,000 | -2.1% | $187 / Sq Ft |
| 12/11/2024 12/11/24 | Price Changed | $480,000 | -0.5% | $191 / Sq Ft |
| 11/27/2024 11/27/24 | Price Changed | $482,400 | 0.0% | $192 / Sq Ft |
| 10/25/2024 10/25/24 | For Sale | $482,500 | 0.0% | $192 / Sq Ft |
| 10/22/2024 10/22/24 | Pending | -- | -- | -- |
| 10/14/2024 10/14/24 | Price Changed | $482,500 | -0.5% | $192 / Sq Ft |
| 09/17/2024 09/17/24 | Price Changed | $485,000 | -1.0% | $193 / Sq Ft |
| 09/05/2024 09/05/24 | Price Changed | $490,000 | -1.0% | $195 / Sq Ft |
| 08/23/2024 08/23/24 | Price Changed | $495,000 | -1.0% | $197 / Sq Ft |
| 07/16/2024 07/16/24 | Price Changed | $499,900 | -2.0% | $199 / Sq Ft |
| 07/09/2024 07/09/24 | For Sale | $510,000 | +133.9% | $203 / Sq Ft |
| 06/20/2016 06/20/16 | Sold | $218,000 | -0.4% | $87 / Sq Ft |
| 05/28/2016 05/28/16 | Pending | -- | -- | -- |
| 05/24/2016 05/24/16 | For Sale | $218,900 | 0.0% | $87 / Sq Ft |
| 05/18/2016 05/18/16 | For Sale | $218,900 | 0.0% | $87 / Sq Ft |
| 05/18/2016 05/18/16 | Price Changed | $218,900 | 0.0% | $87 / Sq Ft |
| 04/14/2016 04/14/16 | Pending | -- | -- | -- |
| 04/07/2016 04/07/16 | For Sale | $218,900 | -- | $87 / Sq Ft |
Tax History
| Year | Tax Paid | Tax Assessment Tax Assessment Total Assessment is a certain percentage of the fair market value that is determined by local assessors to be the total taxable value of land and additions on the property. | Land | Improvement |
|---|---|---|---|---|
| 2025 | $2,226 | $15,342 | -- | -- |
| 2024 | $2,259 | $14,611 | -- | -- |
| 2023 | $2,259 | $29,410 | $5,880 | $23,530 |
| 2022 | $1,948 | $23,480 | $4,690 | $18,790 |
| 2021 | $1,872 | $22,470 | $4,490 | $17,980 |
| 2020 | $1,816 | $21,330 | $4,260 | $17,070 |
| 2019 | $1,803 | $18,500 | $3,700 | $14,800 |
| 2018 | $1,692 | $17,600 | $3,520 | $14,080 |
| 2017 | $1,577 | $16,550 | $3,310 | $13,240 |
| 2016 | $1,639 | $14,650 | $2,930 | $11,720 |
| 2015 | $1,583 | $14,010 | $2,800 | $11,210 |
Mortgage History
| Date | Status | Loan Amount | Loan Type |
|---|---|---|---|
| Open | $125,000 | Credit Line Revolving | |
| Previous Owner | $232,850 | New Conventional | |
| Previous Owner | $196,200 | New Conventional | |
| Previous Owner | $224,000 | Unknown | |
| Previous Owner | $143,827 | New Conventional |
Deed History
| Date | Type | Sale Price | Title Company |
|---|---|---|---|
| Quit Claim Deed | -- | Title365 | |
| Warranty Deed | -- | Old Republic Title | |
| Warranty Deed | -- | Old Republic Title | |
| Warranty Deed | $218,000 | First Arizona Title Agency | |
| Corporate Deed | $261,505 | Dhi Title Of Arizona Inc |
Similar Homes in Phoenix, AZ
Source: Arizona Regional Multiple Listing Service (ARMLS)
MLS Number: 5425016
APN: 102-90-701
- 4406 N 111th Dr
- 4626 N 111th Ln Unit 2
- 11227 W Minnezona Ave
- 11226 W Roma Ave
- 11234 W Roma Ave Unit 2
- 11218 W Glenrosa Ave Unit 2
- 10938 W Pierson St
- 11301 W Glenrosa Ave
- 10817 W Pierson St
- 4908 N 110th Dr
- 4232 N 112th Ln
- 10705 W Montecito Ave
- 10619 W Sells Dr
- 4136 N 113th Dr
- 3947 N Carnation Ln
- 4120 N 105th Dr
- 10472 W Devonshire Ave
- 11251 W Piccadilly Rd
- 10461 W Devonshire Ave
- 11402 W Piccadilly Rd
