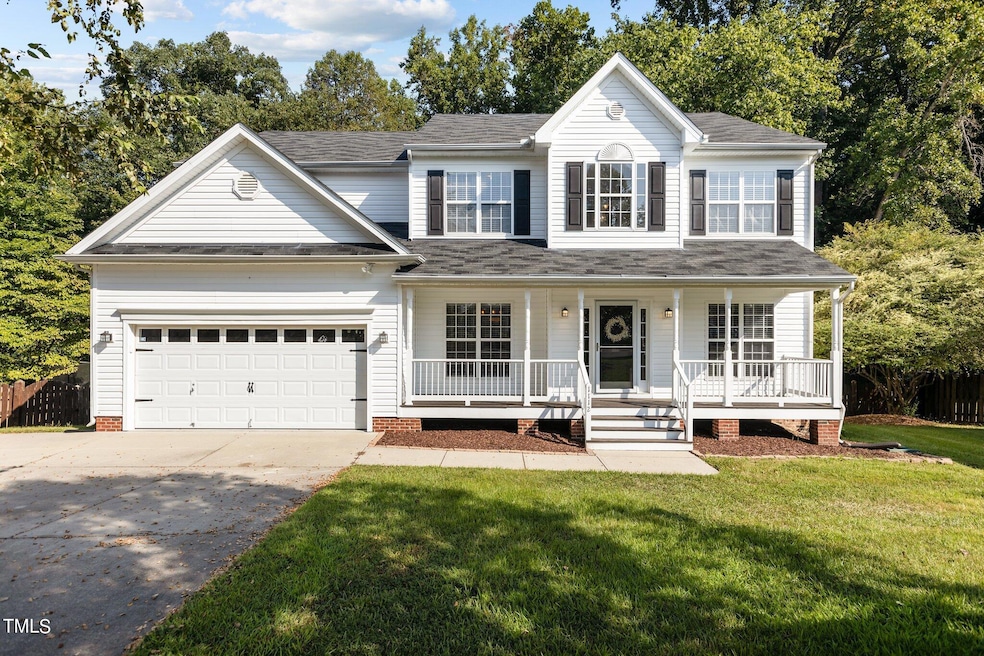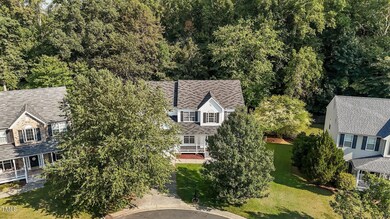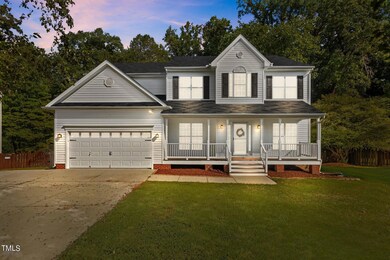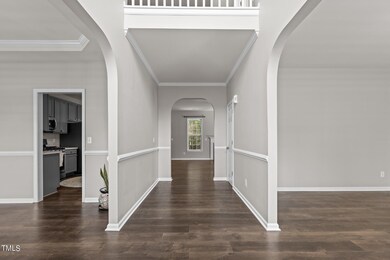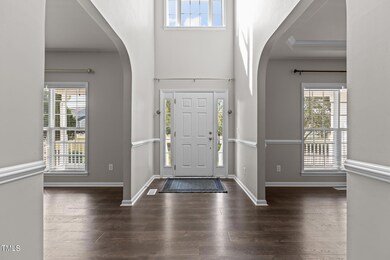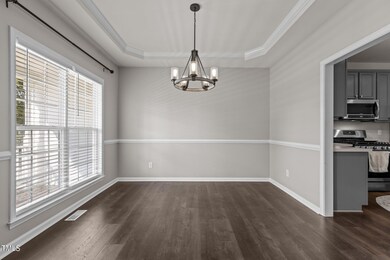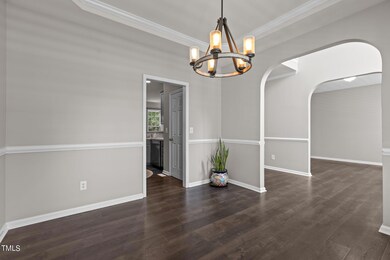
1112 Evening Shade Ave Rolesville, NC 27571
Hampton Pointe NeighborhoodHighlights
- Private Lot
- Traditional Architecture
- Main Floor Bedroom
- Sanford Creek Elementary School Rated A-
- Wood Flooring
- Bonus Room
About This Home
As of October 2024A two-story foyer welcomes you with chair-rail and warm LVP hardwood-style floors continue throughout the first floor. The first floor offers a convenient guest/in-law suite complete with a double door closet for ample storage. Adjacent is a full bathroom with a painted vanity cabinet, updated brushed nickel vanity lighting, and a matching decorative framed mirror. The kitchen features painted cabinets with crown trim and brushed nickel pulls, recessed lighting, a modern drum shade semi-flush light, a pantry, and a double bowl stainless steel sink with a brushed nickel faucet. The breakfast bar and nook, adorned with a contemporary drum shade pendant light, open to a screen porch that overlooks a serene wooded backyard. The enormous owner's suite is a retreat unto itself, featuring an accent wall color, a separate sitting room perfect for relaxing with a cozy blanket, and an adjoining bath with a dual vanity and 2 sinks, a soaking tub, a separate shower, and a large walk-in closet. The family room, which is wired for sound, centers around a gas log fireplace with a slate surround and a custom-painted mantel with fluted trim. The home is designed with arched doorways leading to the office, dining room, and family room. The dining room is highlighted by an updated wagon wheel chandelier, a tray ceiling with crown molding, chair-rail, and a double window with faux wood blinds. Ascending the stairs out of the family room, you'll find a spacious loft area with a ceiling fan and pull-down stairs leading to additional storage. The second floor is completed by two additional spacious bedrooms connected by a buddy bath. A screened porch perfect for entertaining overlooks the private and wooded, fenced back yard. Other highlights include a neighborhood pond, walking trail, and there's a covered picnic area and grill. New HVAC on both floors was installed around 2017.
Home Details
Home Type
- Single Family
Est. Annual Taxes
- $4,584
Year Built
- Built in 2006
Lot Details
- 0.27 Acre Lot
- Cul-De-Sac
- Private Lot
- Few Trees
- Back Yard Fenced and Front Yard
- Property is zoned RM-CZ
HOA Fees
- $22 Monthly HOA Fees
Parking
- 2 Car Attached Garage
- Front Facing Garage
- Private Driveway
- 3 Open Parking Spaces
Home Design
- Traditional Architecture
- Brick Foundation
- Architectural Shingle Roof
- Vinyl Siding
Interior Spaces
- 2,944 Sq Ft Home
- 2-Story Property
- Tray Ceiling
- High Ceiling
- Ceiling Fan
- Gas Log Fireplace
- Insulated Windows
- Shutters
- Entrance Foyer
- Family Room with Fireplace
- Breakfast Room
- Dining Room
- Home Office
- Bonus Room
- Screened Porch
- Neighborhood Views
- Basement
- Crawl Space
- Pull Down Stairs to Attic
- Fire and Smoke Detector
Kitchen
- Eat-In Kitchen
- Plumbed For Ice Maker
- Dishwasher
- Disposal
Flooring
- Wood
- Carpet
Bedrooms and Bathrooms
- 5 Bedrooms
- Main Floor Bedroom
- Walk-In Closet
- In-Law or Guest Suite
- 3 Full Bathrooms
- Bathtub with Shower
Laundry
- Laundry Room
- Laundry on main level
- Electric Dryer Hookup
Schools
- Sanford Creek Elementary School
- Rolesville Middle School
- Rolesville High School
Utilities
- Forced Air Zoned Heating and Cooling System
- Heating System Uses Natural Gas
Additional Features
- Rain Gutters
- Grass Field
Community Details
- C.A.M.S. Association, Phone Number (919) 741-5285
- Hampton Pointe Subdivision
Listing and Financial Details
- Assessor Parcel Number 1758272476
Map
Home Values in the Area
Average Home Value in this Area
Property History
| Date | Event | Price | Change | Sq Ft Price |
|---|---|---|---|---|
| 10/04/2024 10/04/24 | Sold | $470,000 | -1.1% | $160 / Sq Ft |
| 09/02/2024 09/02/24 | Pending | -- | -- | -- |
| 08/30/2024 08/30/24 | For Sale | $475,000 | -- | $161 / Sq Ft |
Tax History
| Year | Tax Paid | Tax Assessment Tax Assessment Total Assessment is a certain percentage of the fair market value that is determined by local assessors to be the total taxable value of land and additions on the property. | Land | Improvement |
|---|---|---|---|---|
| 2024 | $4,584 | $466,797 | $100,000 | $366,797 |
| 2023 | $3,488 | $310,450 | $54,000 | $256,450 |
| 2022 | $3,371 | $310,450 | $54,000 | $256,450 |
| 2021 | $3,575 | $310,450 | $54,000 | $256,450 |
| 2020 | $3,311 | $310,450 | $54,000 | $256,450 |
| 2019 | $3,254 | $269,303 | $54,000 | $215,303 |
| 2018 | $3,075 | $269,303 | $54,000 | $215,303 |
| 2017 | $2,969 | $269,303 | $54,000 | $215,303 |
| 2016 | $2,930 | $269,303 | $54,000 | $215,303 |
| 2015 | $2,867 | $270,017 | $46,000 | $224,017 |
| 2014 | $2,769 | $270,017 | $46,000 | $224,017 |
Mortgage History
| Date | Status | Loan Amount | Loan Type |
|---|---|---|---|
| Open | $455,900 | New Conventional | |
| Previous Owner | $50,000 | Credit Line Revolving | |
| Previous Owner | $250,000 | New Conventional | |
| Previous Owner | $265,000 | Adjustable Rate Mortgage/ARM | |
| Previous Owner | $201,234 | New Conventional | |
| Previous Owner | $25,000 | Unknown | |
| Previous Owner | $215,388 | Purchase Money Mortgage |
Deed History
| Date | Type | Sale Price | Title Company |
|---|---|---|---|
| Warranty Deed | $470,000 | None Listed On Document | |
| Warranty Deed | $265,000 | Attorney | |
| Warranty Deed | $269,500 | None Available |
Similar Homes in the area
Source: Doorify MLS
MLS Number: 10049976
APN: 1758.01-27-2476-000
- 703 Jamescroft Way
- 707 Jamescroft Way
- 709 Jamescroft Way
- 612 Marshskip Way
- 610 Marshskip Way
- 608 Marshskip Way
- 509 Excelsior Ct
- 507 Excelsior Ct
- 4217 Burlington Mills Rd
- 253 Bendemeer Ln
- 4225 Burlington Mills Rd
- 8182 Louisburg Rd
- 615 Prides Crossing
- 205 Virginia Water Dr
- 402 Green Turret Dr
- 503 Fish Pond Ct
- 503 Bendemeer Ln
- 515 Littleport Dr
- 1019 Grand Ridge Dr
- 2437 Everstone Rd
