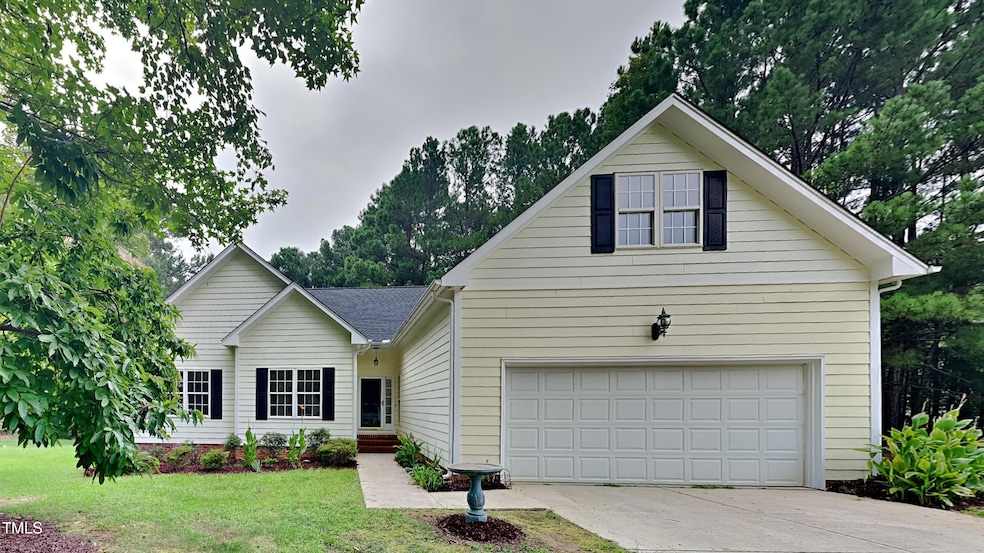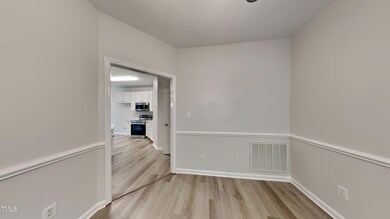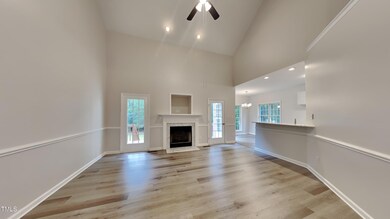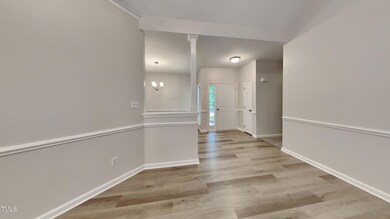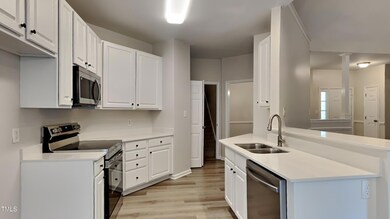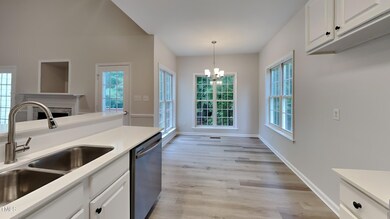
1112 Minnie Dr Raleigh, NC 27603
Highlights
- 0.94 Acre Lot
- No HOA
- Luxury Vinyl Tile Flooring
- Traditional Architecture
- 2 Car Attached Garage
- Central Air
About This Home
As of February 2025Welcome home this beautiful 3 bedroom 2 story home in desirable Raleigh neighborhood. This newly renovated home has new Luxury Vinyl Plank flooring throughout main areas, a freshly painted interior and an updated kitchen. The kitchen has quartz countertops, freshly painted cabinets and new stainless steel appliances!! This floor plan boast a formal dining room, breakfast nook and kitchen, giving you several places to enjoy a meal. The living room is spacious with a fireplace, perfect for cozy nights by the fire. Off the kitchen is a staircase that leads to the upper bonus room which could be your game room, media room or whatever your needs may be.
Down the hallway you will find your oversized primary suite that flows into a private sitting room and complete with a private bathroom with double vanity and garden tub. Two additional bedrooms are located down the hallway and have their own full bathroom.
You don't want to miss this one, schedule your showing today!!
Home Details
Home Type
- Single Family
Est. Annual Taxes
- $2,575
Year Built
- Built in 1999
Lot Details
- 0.94 Acre Lot
- Property fronts a county road
Parking
- 2 Car Attached Garage
Home Design
- Traditional Architecture
- Block Foundation
- Shingle Roof
Interior Spaces
- 1,729 Sq Ft Home
- 1-Story Property
- Fire and Smoke Detector
Kitchen
- Electric Range
- Microwave
- Dishwasher
Flooring
- Carpet
- Luxury Vinyl Tile
Bedrooms and Bathrooms
- 3 Bedrooms
- 2 Full Bathrooms
Outdoor Features
- Rain Gutters
Schools
- Timber Drive Elementary School
- North Garner Middle School
- Garner High School
Utilities
- Central Air
- Heat Pump System
- Private Water Source
- Septic Tank
Community Details
- No Home Owners Association
- Wilders Ridge Subdivision
Listing and Financial Details
- Assessor Parcel Number 160903433997000
Map
Home Values in the Area
Average Home Value in this Area
Property History
| Date | Event | Price | Change | Sq Ft Price |
|---|---|---|---|---|
| 02/07/2025 02/07/25 | Sold | $408,000 | -2.8% | $236 / Sq Ft |
| 01/07/2025 01/07/25 | Pending | -- | -- | -- |
| 12/23/2024 12/23/24 | For Sale | $419,900 | 0.0% | $243 / Sq Ft |
| 12/17/2024 12/17/24 | Pending | -- | -- | -- |
| 12/06/2024 12/06/24 | Price Changed | $419,900 | -2.3% | $243 / Sq Ft |
| 12/04/2024 12/04/24 | For Sale | $429,900 | -- | $249 / Sq Ft |
Tax History
| Year | Tax Paid | Tax Assessment Tax Assessment Total Assessment is a certain percentage of the fair market value that is determined by local assessors to be the total taxable value of land and additions on the property. | Land | Improvement |
|---|---|---|---|---|
| 2024 | $2,576 | $411,516 | $100,000 | $311,516 |
| 2023 | $2,097 | $266,327 | $48,000 | $218,327 |
| 2022 | $1,943 | $266,327 | $48,000 | $218,327 |
| 2021 | $1,891 | $266,327 | $48,000 | $218,327 |
| 2020 | $1,860 | $266,327 | $48,000 | $218,327 |
| 2019 | $1,835 | $222,230 | $48,000 | $174,230 |
| 2018 | $1,688 | $222,230 | $48,000 | $174,230 |
| 2017 | $1,600 | $222,230 | $48,000 | $174,230 |
| 2016 | $1,568 | $222,230 | $48,000 | $174,230 |
| 2015 | $1,600 | $227,443 | $48,000 | $179,443 |
| 2014 | -- | $227,443 | $48,000 | $179,443 |
Mortgage History
| Date | Status | Loan Amount | Loan Type |
|---|---|---|---|
| Open | $321,975 | VA | |
| Previous Owner | $20,000 | Credit Line Revolving | |
| Previous Owner | $5,700 | Unknown | |
| Previous Owner | $187,001 | FHA | |
| Previous Owner | $179,500 | Purchase Money Mortgage | |
| Previous Owner | $154,200 | Unknown | |
| Previous Owner | $15,000 | Credit Line Revolving | |
| Previous Owner | $35,051 | Unknown | |
| Previous Owner | $155,325 | Unknown |
Deed History
| Date | Type | Sale Price | Title Company |
|---|---|---|---|
| Warranty Deed | $408,000 | None Listed On Document | |
| Warranty Deed | -- | Titlevest | |
| Warranty Deed | -- | Titlevest | |
| Warranty Deed | -- | Titlevest | |
| Warranty Deed | -- | Titlevest | |
| Warranty Deed | $405,000 | Titlevest Agency Llc | |
| Warranty Deed | $179,500 | -- | |
| Warranty Deed | $163,500 | -- | |
| Warranty Deed | $29,000 | -- |
Similar Homes in the area
Source: Doorify MLS
MLS Number: 10065899
APN: 1609.03-43-3997-000
- 1013 Minnie Dr
- 8425 Fawncrest Dr
- 408 Rand Rd
- 4117 Bashford Bluffs Ln
- 1245 Torchlight Way
- 4769 Swordfish Dr
- 4773 Swordfish Dr
- 315 Inkster Cove
- 8700 Crowder Rd
- 156 River Pearl St
- 4516 Ocean Crest Cir
- 136 River Pearl St
- 105 Ryder Cup Cir
- 112 Ryder Cup Cir
- 1112 Armsleigh Ct
- 192 Solheim Ln
- 145 Ryder Cup Cir
- 1116 Shadywood Ln
- 1051 Cross Rail Ln
- 4945 Saulsridge Rd
