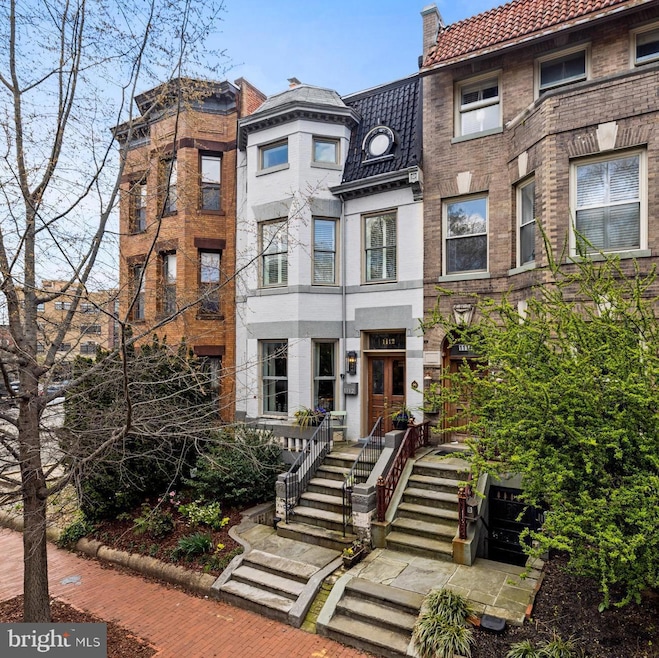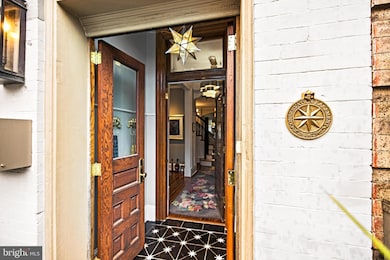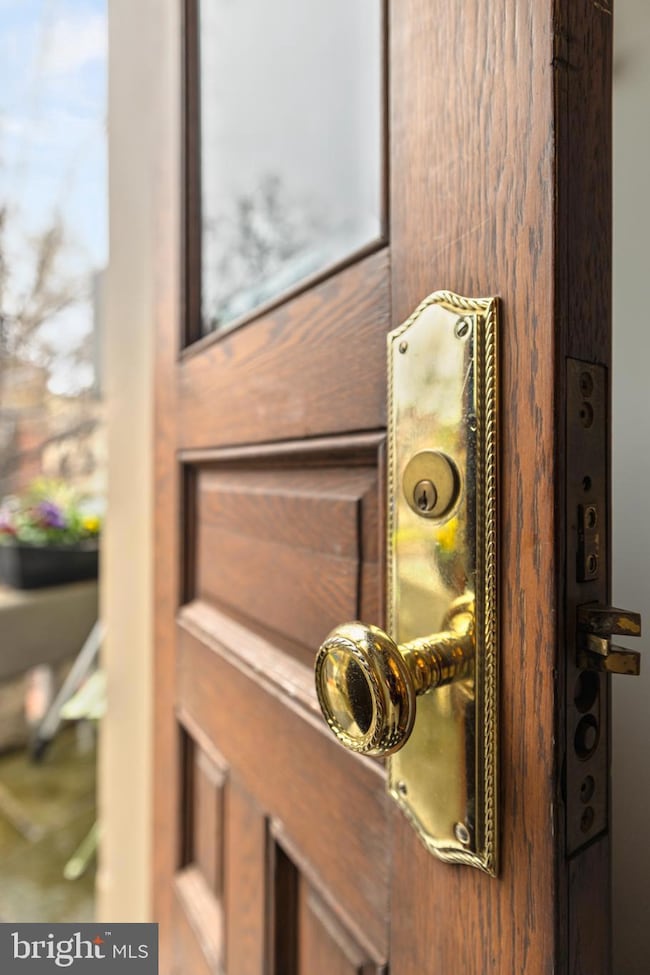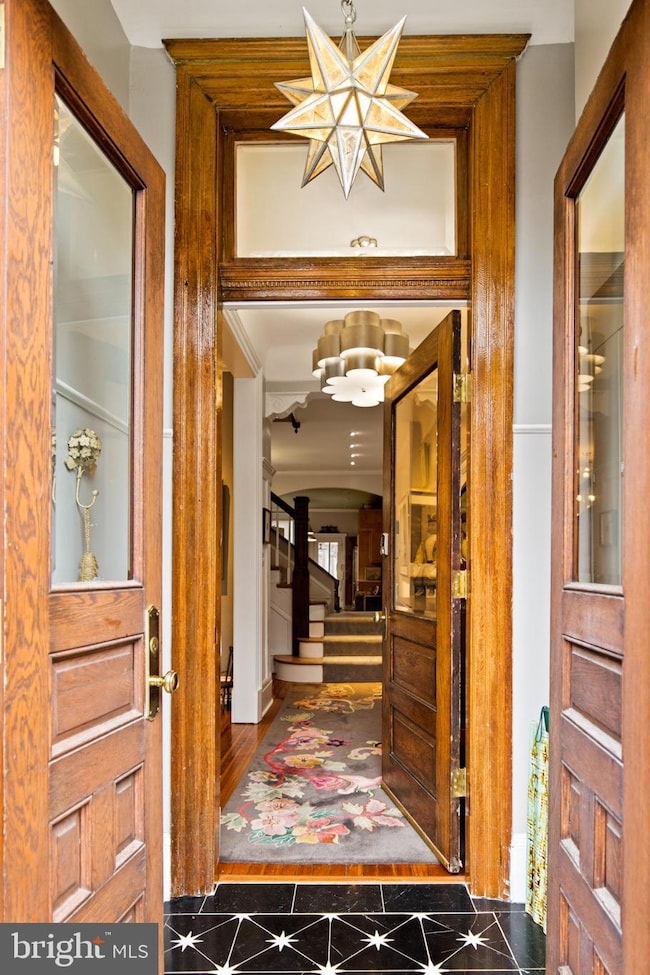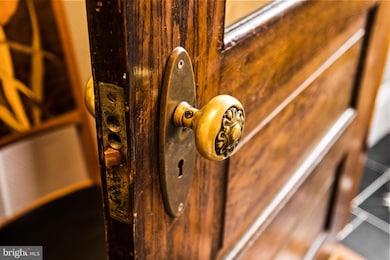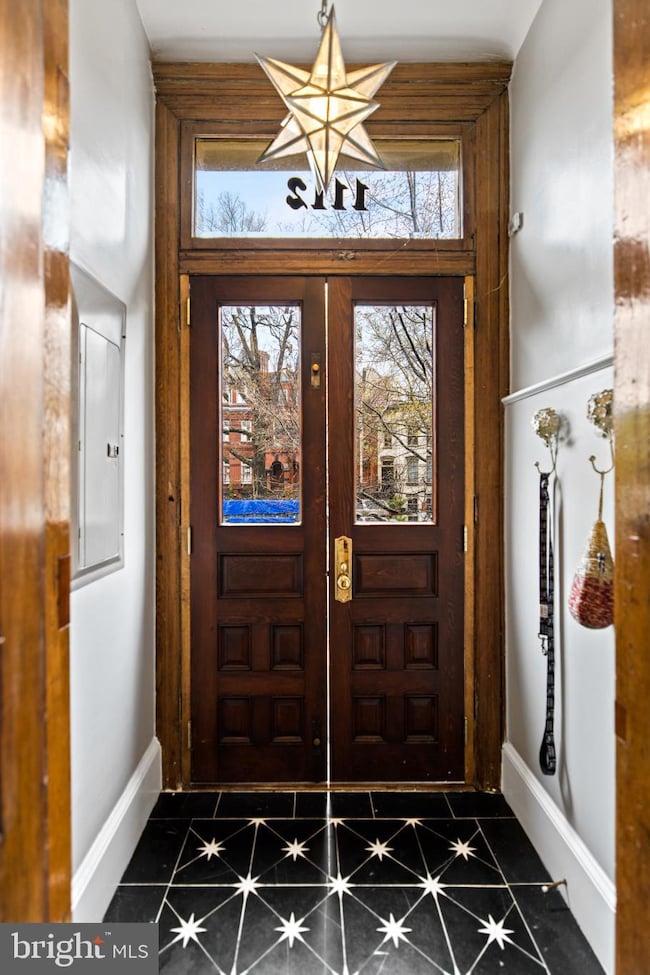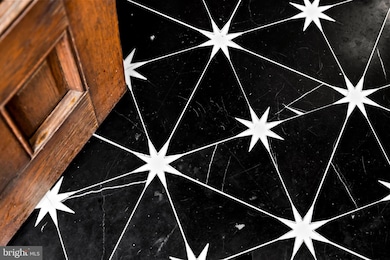
1112 Rhode Island Ave NW Washington, DC 20005
Logan Circle NeighborhoodEstimated payment $13,252/month
Highlights
- City View
- Victorian Architecture
- No HOA
- Deck
- 2 Fireplaces
- 1-minute walk to Logan Circle
About This Home
Nestled on a highly coveted block of Rhode Island Avenue, and just a stone’s throw to Logan Circle (3 houses away from the circle), this Grand Dame Victorian beckons you with it’s charming curb appeal, a nod to it’s historic past, yet meticulously renovated for modern living. This stunning home features 4 bedrooms, 4.5 bathrooms and over 4000 SF of living space across 4 finished levels, including a fully-finished English basement apartment! As you approach the home, you’ll notice the substantial and wide front steps, which usher you past the Historic Marker on the front side of the home. Inside, you’re ushered into the vestibule, a nod to this home’s history and a great area for welcoming guests. As you move further into the home, you’ll notice the gorgeous hardwood floors which run throughout the first and second floors, crown molding, and the abundance of natural light flooding through the large windows. The dining room features a decorative fireplace and a graceful bay window. Making your way to the living room you’ll pass by the built-in glass shelves, perfect for displaying your treasures. The living room features wainscoting and a floral-esque sputnik-style chandelier. The gourmet kitchen is a home chef’s dream, and features warm-toned custom cabinetry, quartz countertops, Viking stainless steel appliances, plenty of storage, and a large kitchen island with a (second) sink, seating, and additional storage, plus direct access to the large deck, perfect for enjoying your morning coffee or unwinding with a glass of wine at the end of the day. Completing the main level is a convenient powder room, perfect for guests! Upstairs are 3 bedrooms and 3 full bathrooms. The primary bedroom is an oasis and boasts gorgeous hardwood floors, large windows, including bay windows, all of which feature plantation shutters, and 3 closets, including a large walk-in closet with closet organizers and built-in drawers. The attached en-suite bathroom provides the ultimate spa-experience and features a skylight, dual vanity, walk-in shower with seating bench and an oversized, frosted window for an abundance of light! The secondary bedrooms feature beautiful hardwood floors and ample closet space. The bedroom on the upper most level also features an en-suite bathroom. The lower level is a self-contained English basement apartment, and features an open floor plan with a spacious living room with gas fireplace, a well-appointed kitchen boasting granite countertops, stainless steel appliances, including an electric range, and plenty of cabinet space! The bedroom features 2 closets! Finishing off the lower level is a full bath and convenient in-unit laundry! All of this PLUS plenty of storage space for bikes, suitcases, or anything else you can imagine, and 1 parking space directly behind the home! With so much to love inside, there’s even more to love just outside your front door! Immerse yourself in the vibrant tapestry of the neighborhood. Being right off Logan Circle you have a Walkscore of 95, you’re moments away from some of DC’s most celebrated restaurants (Le Diplomate, Barcelona Wine Bar), Whole Foods, various shops, and other amenities. Additionally, you’re blocks to Mount Vernon Square Metro, for seamless connectivity to the vibrant pulse of the City (Downtown, Navy Yard, Penn Quarter & more!). Discover a harmonious blend of historical charm and contemporary luxury. Lifestyle, Location and Luxury. You can have it all. Welcome Home!
Townhouse Details
Home Type
- Townhome
Est. Annual Taxes
- $18,372
Year Built
- Built in 1900
Lot Details
- 1,498 Sq Ft Lot
- Historic Home
Home Design
- Victorian Architecture
- Brick Exterior Construction
- Brick Foundation
- Concrete Perimeter Foundation
Interior Spaces
- Property has 4 Levels
- 2 Fireplaces
- Non-Functioning Fireplace
- Gas Fireplace
- Entrance Foyer
- Sitting Room
- Living Room
- Dining Room
- City Views
- Alarm System
Bedrooms and Bathrooms
Laundry
- Laundry Room
- Laundry on upper level
Finished Basement
- English Basement
- Walk-Up Access
- Front and Rear Basement Entry
- Laundry in Basement
Parking
- 1 Parking Space
- Private Parking
Outdoor Features
- Deck
Utilities
- Central Air
- Heat Pump System
- Natural Gas Water Heater
Listing and Financial Details
- Tax Lot 17
- Assessor Parcel Number 0311//0017
Community Details
Overview
- No Home Owners Association
- Logan Circle Subdivision
Pet Policy
- Pets Allowed
Map
Home Values in the Area
Average Home Value in this Area
Tax History
| Year | Tax Paid | Tax Assessment Tax Assessment Total Assessment is a certain percentage of the fair market value that is determined by local assessors to be the total taxable value of land and additions on the property. | Land | Improvement |
|---|---|---|---|---|
| 2024 | $18,372 | $2,248,410 | $639,140 | $1,609,270 |
| 2023 | $18,313 | $2,238,470 | $637,610 | $1,600,860 |
| 2022 | $18,337 | $2,235,970 | $632,740 | $1,603,230 |
| 2021 | $17,364 | $2,119,140 | $626,460 | $1,492,680 |
| 2020 | $17,041 | $2,080,580 | $614,400 | $1,466,180 |
| 2019 | $15,654 | $2,044,400 | $579,470 | $1,464,930 |
| 2018 | $14,243 | $1,974,920 | $0 | $0 |
| 2017 | $12,955 | $1,924,390 | $0 | $0 |
| 2016 | $11,783 | $1,691,400 | $0 | $0 |
| 2015 | $10,714 | $1,490,440 | $0 | $0 |
| 2014 | $9,750 | $1,217,280 | $0 | $0 |
Property History
| Date | Event | Price | Change | Sq Ft Price |
|---|---|---|---|---|
| 04/10/2025 04/10/25 | For Sale | $2,100,000 | +40.0% | $517 / Sq Ft |
| 08/27/2013 08/27/13 | Sold | $1,500,000 | +15.5% | $492 / Sq Ft |
| 06/26/2013 06/26/13 | Pending | -- | -- | -- |
| 06/20/2013 06/20/13 | For Sale | $1,299,000 | -- | $426 / Sq Ft |
Deed History
| Date | Type | Sale Price | Title Company |
|---|---|---|---|
| Warranty Deed | $1,500,000 | -- | |
| Deed | $289,000 | -- | |
| Deed | $112,500 | -- |
Mortgage History
| Date | Status | Loan Amount | Loan Type |
|---|---|---|---|
| Open | $365,500 | New Conventional | |
| Closed | $500,000 | Commercial | |
| Previous Owner | $65,000 | Credit Line Revolving | |
| Previous Owner | $975,000 | Commercial | |
| Previous Owner | $231,200 | Commercial | |
| Previous Owner | $112,000 | Commercial |
Similar Homes in Washington, DC
Source: Bright MLS
MLS Number: DCDC2194286
APN: 0311-0017
- 1115 Rhode Island Ave NW
- 1426 11th St NW Unit 3
- 1550 11th St NW Unit 410
- 1418 11th St NW Unit 4
- 1513 Vermont Ave NW
- 1008 Rhode Island Ave NW Unit B
- 19 Logan Cir NW Unit 100
- 1516 10th St NW Unit 102
- 1510 10th St NW
- 1526 10th St NW
- 23 Logan Cir NW
- 1410 12th St NW Unit 2
- 1402 12th St NW Unit 9
- 1408 10th St NW Unit 102
- 1213 O St NW
- 1616 11th St NW Unit 102
- 1618 11th St NW Unit 201
- 1215 Q St NW
- 1621 12th St NW Unit 2
- 1335 11th St NW Unit 104
