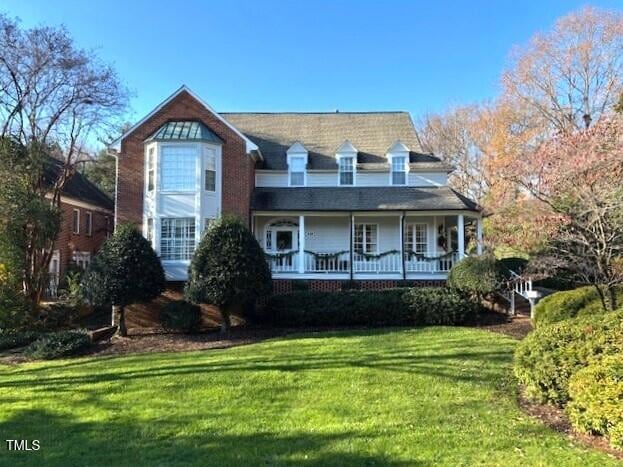
1113 Cowper Dr Raleigh, NC 27608
Hayes Barton Neighborhood
5
Beds
4.5
Baths
5,543
Sq Ft
0.38
Acres
Highlights
- Traditional Architecture
- Wood Flooring
- Fireplace
- Root Elementary School Rated A
- No HOA
- Forced Air Zoned Heating and Cooling System
About This Home
As of January 2025Forthcoming
Home Details
Home Type
- Single Family
Est. Annual Taxes
- $14,752
Year Built
- Built in 1983
Lot Details
- 0.38 Acre Lot
- Property is zoned R-4
Parking
- 2 Car Garage
- 3 Open Parking Spaces
Home Design
- Traditional Architecture
- Brick Exterior Construction
- Brick Foundation
- Block Foundation
- Asphalt Roof
- Masonite
Interior Spaces
- 3-Story Property
- Fireplace
Flooring
- Wood
- Carpet
- Ceramic Tile
Bedrooms and Bathrooms
- 5 Bedrooms
Finished Basement
- Heated Basement
- Walk-Out Basement
- Interior and Exterior Basement Entry
- Basement Storage
- Natural lighting in basement
Schools
- Root Elementary School
- Oberlin Middle School
- Broughton High School
Utilities
- Forced Air Zoned Heating and Cooling System
Community Details
- No Home Owners Association
- Hayes Barton Subdivision
Listing and Financial Details
- Assessor Parcel Number 1704289472
Map
Create a Home Valuation Report for This Property
The Home Valuation Report is an in-depth analysis detailing your home's value as well as a comparison with similar homes in the area
Home Values in the Area
Average Home Value in this Area
Property History
| Date | Event | Price | Change | Sq Ft Price |
|---|---|---|---|---|
| 01/24/2025 01/24/25 | Sold | $2,500,000 | 0.0% | $451 / Sq Ft |
| 12/16/2024 12/16/24 | For Sale | $2,500,000 | -- | $451 / Sq Ft |
| 12/15/2024 12/15/24 | Pending | -- | -- | -- |
Source: Doorify MLS
Tax History
| Year | Tax Paid | Tax Assessment Tax Assessment Total Assessment is a certain percentage of the fair market value that is determined by local assessors to be the total taxable value of land and additions on the property. | Land | Improvement |
|---|---|---|---|---|
| 2024 | $14,753 | $1,696,316 | $1,050,000 | $646,316 |
| 2023 | $13,431 | $1,230,411 | $498,750 | $731,661 |
| 2022 | $12,478 | $1,230,411 | $498,750 | $731,661 |
| 2021 | $11,992 | $1,230,411 | $498,750 | $731,661 |
| 2020 | $11,773 | $1,230,411 | $498,750 | $731,661 |
| 2019 | $16,986 | $1,463,981 | $360,000 | $1,103,981 |
| 2018 | $16,015 | $1,463,981 | $360,000 | $1,103,981 |
| 2017 | $15,250 | $1,463,981 | $360,000 | $1,103,981 |
| 2016 | $14,935 | $1,463,981 | $360,000 | $1,103,981 |
| 2015 | $17,052 | $1,644,766 | $756,000 | $888,766 |
| 2014 | -- | $1,644,766 | $756,000 | $888,766 |
Source: Public Records
Mortgage History
| Date | Status | Loan Amount | Loan Type |
|---|---|---|---|
| Open | $2,000,000 | New Conventional | |
| Closed | $2,000,000 | New Conventional | |
| Previous Owner | $250,000 | Credit Line Revolving | |
| Previous Owner | $385,000 | Adjustable Rate Mortgage/ARM | |
| Previous Owner | $417,000 | Unknown | |
| Previous Owner | $250,000 | Credit Line Revolving | |
| Previous Owner | $250,000 | Credit Line Revolving | |
| Previous Owner | $200,109 | Unknown |
Source: Public Records
Deed History
| Date | Type | Sale Price | Title Company |
|---|---|---|---|
| Warranty Deed | $2,500,000 | None Listed On Document | |
| Warranty Deed | $2,500,000 | None Listed On Document | |
| Deed | $58,000 | -- |
Source: Public Records
Similar Homes in Raleigh, NC
Source: Doorify MLS
MLS Number: 10067443
APN: 1704.06-28-9472-000
Nearby Homes
- 2108 Myrtle Ave
- 2122 Woodland Ave
- 2005 Glenwood Ave
- 1703 Saint Marys St
- 2606 Marchmont St Unit 102
- 2606 Marchmont St Unit 101
- 2618 Marchmont St
- 2622 Marchmont St
- 2623 Marchmont St
- 2638 Davis St
- 2635 Marchmont St
- 2642 Marchmont St
- 2640 Welham Alley
- 2646 Marchmont St
- 2650 Marchmont St
- 2147 Wake Dr
- 2651 Marchmont St
- 2658 Davis St
- 2629 Sidford Alley
- 2625 Dover Rd


