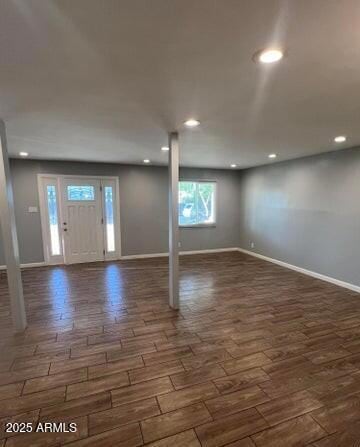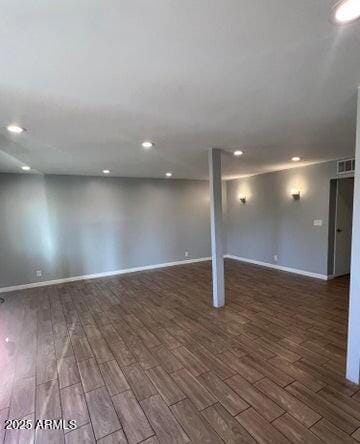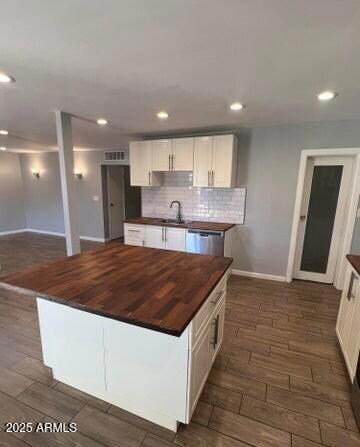
1115 E Whitton Ave Phoenix, AZ 85014
Estimated payment $5,916/month
Highlights
- Multiple cooling system units
- Ceramic Tile Flooring
- Central Heating
- Phoenix Coding Academy Rated A
About This Home
Central Phoenix 4 unit project for sale. Single family home with 3 studios in the back of property. Remodeled in 2020 the house is 1,637 square feet, 3 bedroom / 2 bath, has an open floor plan and an over-sized laundry room. House was renovated to include tile flooring, energy efficient dual pane windows, recessed LED lighting, updated plumbing, kitchen has a stainless steel appliances with a gas range and a built-in microwave, white shaker cabinets, butcher block counter tops, and large walk-in pantry. Building 2 is a duplex of 2 studio apartments. Building 3 is a separate single story studio apartment. All currently leased out.
Property Details
Home Type
- Multi-Family
Est. Annual Taxes
- $4,023
Year Built
- Built in 1928
Home Design
- Wood Frame Construction
- Composition Roof
- Stucco
Flooring
- Ceramic Tile
- Vinyl
Parking
- 6 Open Parking Spaces
- 6 Parking Spaces
Schools
- Longview Elementary School
- Osborn Middle School
- North High School
Utilities
- Multiple cooling system units
- Cooling System Mounted To A Wall/Window
- Multiple Heating Units
- Central Heating
- Heating System Uses Natural Gas
- Heat Pump System
- Individual Controls for Heating
- Window Unit Heating System
- Master Water Meter
Listing and Financial Details
- Assessor Parcel Number 118-17-062-A
Community Details
Overview
- 3 Buildings
- 4 Units
- Building Dimensions are 48 x 146
- Whitton Acres Subdivision
Building Details
- Operating Expense $19,003
- Gross Income $69,120
- Net Operating Income $48,082
Map
Home Values in the Area
Average Home Value in this Area
Tax History
| Year | Tax Paid | Tax Assessment Tax Assessment Total Assessment is a certain percentage of the fair market value that is determined by local assessors to be the total taxable value of land and additions on the property. | Land | Improvement |
|---|---|---|---|---|
| 2025 | $4,023 | $32,056 | -- | -- |
| 2024 | $3,886 | $30,529 | -- | -- |
| 2023 | $3,886 | $54,510 | $10,900 | $43,610 |
| 2022 | $3,864 | $41,330 | $8,260 | $33,070 |
| 2021 | $2,662 | $27,120 | $5,420 | $21,700 |
| 2020 | $2,594 | $24,300 | $4,860 | $19,440 |
Property History
| Date | Event | Price | Change | Sq Ft Price |
|---|---|---|---|---|
| 04/04/2025 04/04/25 | For Sale | $1,000,000 | 0.0% | -- |
| 07/01/2023 07/01/23 | Rented | $2,400 | 0.0% | -- |
| 06/27/2023 06/27/23 | Under Contract | -- | -- | -- |
| 06/02/2023 06/02/23 | For Rent | $2,400 | 0.0% | -- |
| 10/15/2020 10/15/20 | Sold | $675,000 | -6.9% | $427 / Sq Ft |
| 09/10/2020 09/10/20 | Pending | -- | -- | -- |
| 09/03/2020 09/03/20 | Price Changed | $725,000 | -3.3% | $458 / Sq Ft |
| 08/08/2020 08/08/20 | Price Changed | $749,900 | 0.0% | $474 / Sq Ft |
| 07/24/2020 07/24/20 | For Sale | $750,000 | +11.1% | $474 / Sq Ft |
| 07/10/2020 07/10/20 | Off Market | $675,000 | -- | -- |
| 06/16/2020 06/16/20 | For Sale | $750,000 | -- | $474 / Sq Ft |
Deed History
| Date | Type | Sale Price | Title Company |
|---|---|---|---|
| Warranty Deed | $675,000 | Grand Canyon Title Agency | |
| Warranty Deed | -- | None Available | |
| Warranty Deed | $290,000 | Security Title Agency | |
| Warranty Deed | $260,000 | American Title Service Agenc | |
| Special Warranty Deed | $199,900 | American Title Service Agenc | |
| Warranty Deed | $180,000 | Security Title Agency Inc |
Mortgage History
| Date | Status | Loan Amount | Loan Type |
|---|---|---|---|
| Previous Owner | $375,000 | Unknown | |
| Previous Owner | $262,500 | Unknown | |
| Previous Owner | $224,000 | Construction |
Similar Homes in the area
Source: Arizona Regional Multiple Listing Service (ARMLS)
MLS Number: 6846852
APN: 118-17-062A
- 1115 E Whitton Ave
- 3551 N 12th St Unit 104
- 3601 N 12th St
- 3616 N 12th St
- 3422 N 12th Place
- 1040 E Osborn Rd Unit 1801
- 1040 E Osborn Rd Unit 203
- 1040 E Osborn Rd Unit 404
- 1040 E Osborn Rd Unit 1004
- 1040 E Osborn Rd Unit 1201
- 1040 E Osborn Rd Unit 1901
- 1040 E Osborn Rd Unit 1902
- 1040 E Osborn Rd Unit 302
- 1024 E Mitchell Dr
- 1212 E Indianola Ave
- 1026 E Clarendon Ave
- 1006 E Osborn Rd Unit C
- 3423 N 14th St
- 1401 E Osborn Rd
- 914 E Osborn Rd Unit 208






