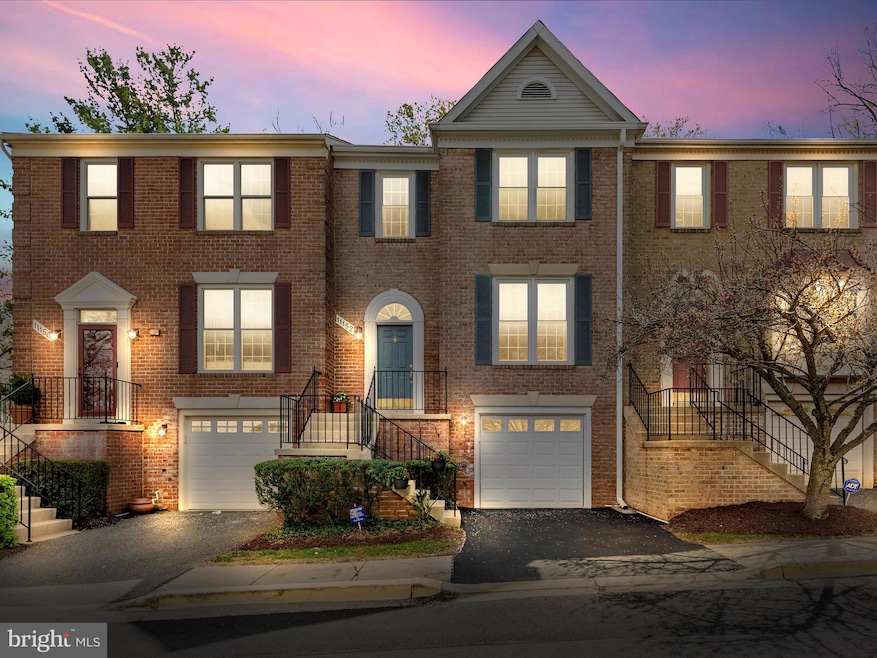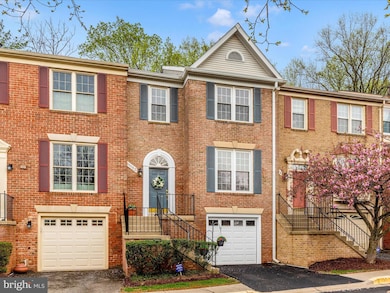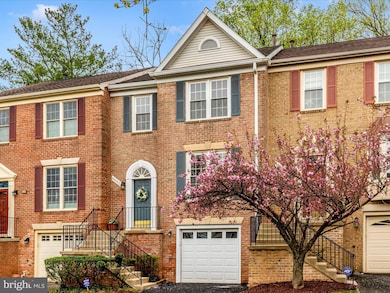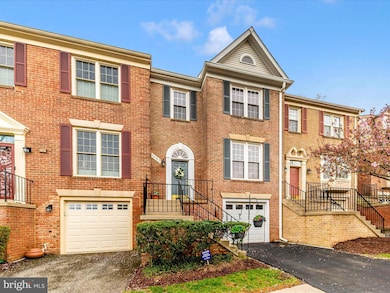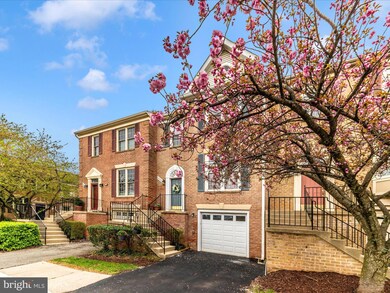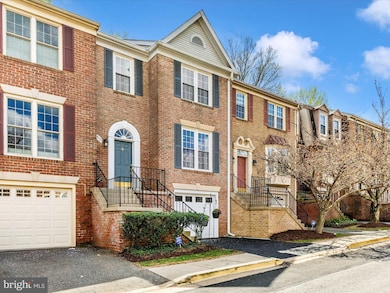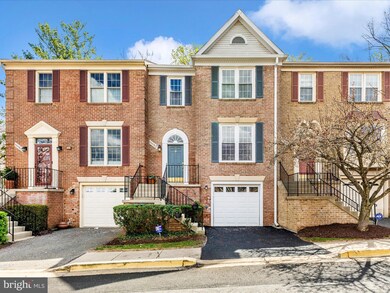
11152 Cedarwood Dr Rockville, MD 20852
Estimated payment $5,930/month
Highlights
- Colonial Architecture
- Recreation Room
- Cathedral Ceiling
- Kensington Parkwood Elementary School Rated A
- Traditional Floor Plan
- Wood Flooring
About This Home
Open houses have been canceled. Sellers accepted an offer. Welcome to this elegant and spacious 3-level townhome, located in the highly desirable Devonshire East Community. This beautifully updated home features 3 bedrooms, 4 bathrooms (2 full and 2 half), and a garage, all freshly painted and ready for its new owners.
Step into the bright and inviting living space, where abundant natural light fills the rooms. The newly installed hardwood floors lead to the recently renovated state of the art gourmet kitchen, complete with a new quartz island, countertops, cabinets, and high-end appliances. This stunning kitchen serves as the heart of the home and a perfect gathering spot for family and friends. The main floor also boasts a formal dining room and a living room with elegant crown molding, as well as a convenient half bath.
Dual French doors open to a large, deck, providing stunning views of Timberlawn Park, where you can often spot deer grazing. The deck, along with the expansive patio and fenced yard, makes this home perfect for entertaining or simply relaxing outdoors.
Upstairs, the master suite offers a serene retreat with vaulted ceilings, custom closets, and an updated en-suite bathroom. There is also a dedicated place to add second set of dryer/washer of upper level also for added convenience.
The lower level includes a spacious family room, ideal for relaxation, entertaining, or hosting gatherings. Walk-out French doors lead to a large paved patio surrounded by flower beds and a fenced yard, enhancing the home's charm and practicality.
Situated just moments from major highways (495 and 270), the Redline Metro, NIH, Strathmore Music Hall, and the Pike & Rose Town Center. Close to Whole Foods, Wildwood Shopping Center, Bethesda Trolley Trail, and bike trails
A vibrant community offering access to both city conveniences and natural beauty. With its updated floors, kitchen, bathrooms, vaulted ceilings, and attention to detail, this home truly has it all. Don’t miss the chance to make this stunning property yours—it won’t last long!
Townhouse Details
Home Type
- Townhome
Est. Annual Taxes
- $8,488
Year Built
- Built in 1987 | Remodeled in 2024
Lot Details
- 1,855 Sq Ft Lot
HOA Fees
- $200 Monthly HOA Fees
Parking
- 1 Car Attached Garage
- Garage Door Opener
Home Design
- Colonial Architecture
- Slab Foundation
- Composition Roof
- Brick Front
Interior Spaces
- Property has 3 Levels
- Traditional Floor Plan
- Cathedral Ceiling
- Wood Burning Fireplace
- Double Pane Windows
- Window Screens
- French Doors
- Six Panel Doors
- Combination Kitchen and Living
- Dining Area
- Recreation Room
- Storage Room
- Wood Flooring
- Laundry in Basement
Kitchen
- Gas Oven or Range
- Ice Maker
- Dishwasher
- Disposal
Bedrooms and Bathrooms
- 3 Bedrooms
- En-Suite Bathroom
Laundry
- Laundry Room
- Dryer
- Washer
Utilities
- 90% Forced Air Heating and Cooling System
- Vented Exhaust Fan
- Natural Gas Water Heater
- Cable TV Available
Listing and Financial Details
- Tax Lot 181
- Assessor Parcel Number 160402620778
Community Details
Overview
- Devonshire East Subdivision
Pet Policy
- Pets allowed on a case-by-case basis
Map
Home Values in the Area
Average Home Value in this Area
Tax History
| Year | Tax Paid | Tax Assessment Tax Assessment Total Assessment is a certain percentage of the fair market value that is determined by local assessors to be the total taxable value of land and additions on the property. | Land | Improvement |
|---|---|---|---|---|
| 2024 | $8,488 | $704,000 | $381,100 | $322,900 |
| 2023 | $7,465 | $676,600 | $0 | $0 |
| 2022 | $6,824 | $649,200 | $0 | $0 |
| 2021 | $6,444 | $621,800 | $363,000 | $258,800 |
| 2020 | $6,444 | $621,400 | $0 | $0 |
| 2019 | $6,425 | $621,000 | $0 | $0 |
| 2018 | $6,425 | $620,600 | $330,000 | $290,600 |
| 2017 | $6,412 | $608,300 | $0 | $0 |
| 2016 | $5,239 | $596,000 | $0 | $0 |
| 2015 | $5,239 | $583,700 | $0 | $0 |
| 2014 | $5,239 | $566,233 | $0 | $0 |
Property History
| Date | Event | Price | Change | Sq Ft Price |
|---|---|---|---|---|
| 04/09/2025 04/09/25 | For Sale | $899,999 | -- | $335 / Sq Ft |
Deed History
| Date | Type | Sale Price | Title Company |
|---|---|---|---|
| Deed | $528,000 | -- | |
| Deed | $528,000 | -- | |
| Deed | $266,500 | -- |
Mortgage History
| Date | Status | Loan Amount | Loan Type |
|---|---|---|---|
| Open | $275,000 | Stand Alone Second | |
| Closed | $286,000 | Stand Alone Second |
Similar Homes in Rockville, MD
Source: Bright MLS
MLS Number: MDMC2171570
APN: 04-02620778
- 4 Cedarwood Ct
- 5810 Linden Square Ct Unit 39
- 5801 Linden Square Ct
- 10806 Antigua Terrace Unit 102
- 5905 Barbados Place Unit 103
- 5905 Barbados Place
- 10817 Hampton Mill Terrace Unit 220
- 5716 Chapman Mill Dr Unit 200
- 5704 Chapman Mill Dr Unit 2006/300
- 5701 Chapman Mill Dr Unit 300
- 10817 Hampton Mill Terrace Unit 130
- 10823 Hampton Mill Terrace Unit 140
- 10609 Mist Haven Terrace
- 5713 Magic Mountain Dr
- 11216 Stephalee Ln
- 11101 Ralston Rd
- 10751 Brewer House Rd
- 11400 Strand Dr
- 11400 Strand Dr
- 11301 Commonwealth Dr Unit T3
