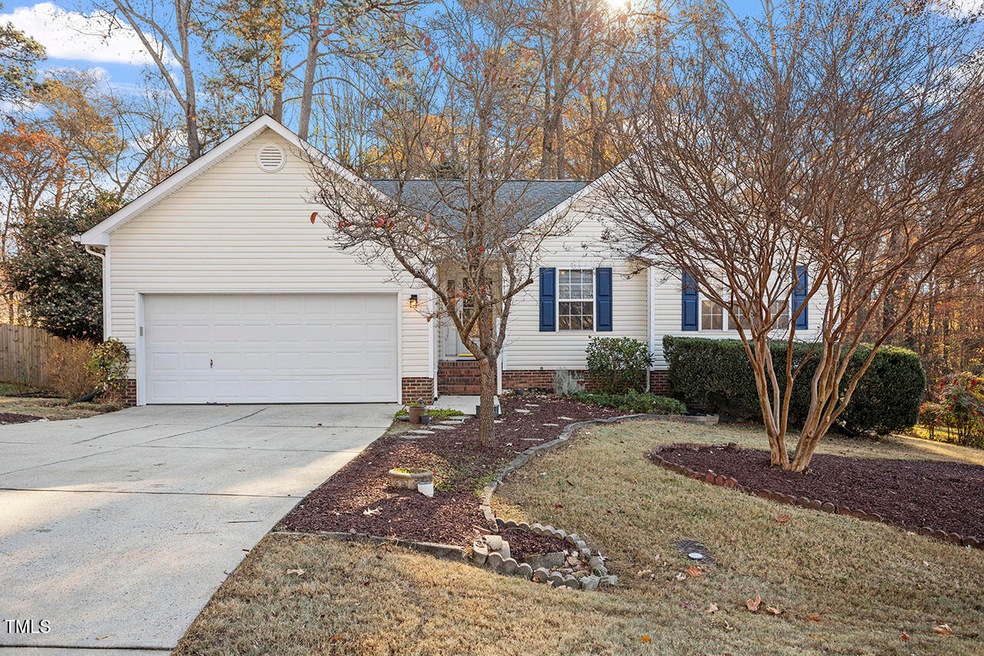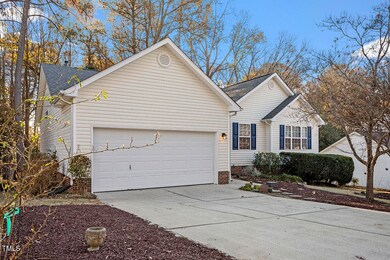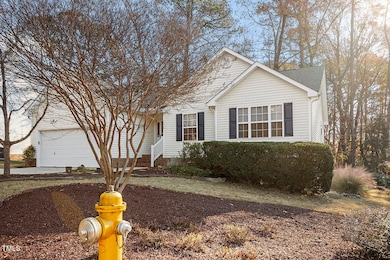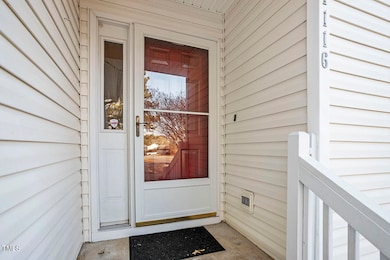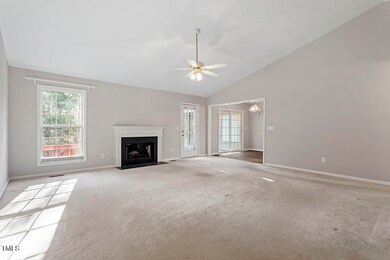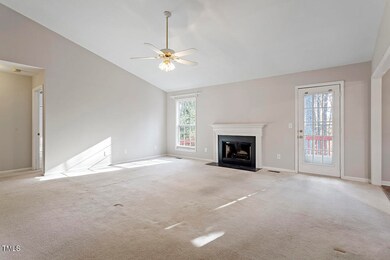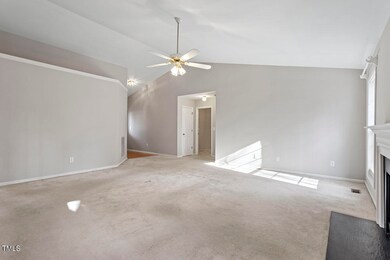
1116 Pilton Place Raleigh, NC 27604
Highlights
- Deck
- 1 Fireplace
- 2 Car Attached Garage
- Transitional Architecture
- Sun or Florida Room
- Cooling System Powered By Gas
About This Home
As of February 2025Meticulously maintained one owner home is nicely prepared to be your new home. Enjoy winter months in the large living space with a cozy fireplace. And be suprised in the spring with irises, daffodils, hostas and many other perennials bedded down for the cold. Great split floor plan places the primary bedroom quitely seperate from the two other bedrooms. Bright well layed out kitchen and dining open to a sunroom. The deck leads to a gem of a private back yard.
Generous 2 car garage accesses the mud/laundry room. Washer, dryers and refridgerator stay for an easy start. Come see!
Home Details
Home Type
- Single Family
Est. Annual Taxes
- $1,964
Year Built
- Built in 1996
Lot Details
- 8,276 Sq Ft Lot
- Lot Dimensions are 72x102x85x110
- Back Yard
HOA Fees
- $19 Monthly HOA Fees
Parking
- 2 Car Attached Garage
- 2 Open Parking Spaces
Home Design
- Transitional Architecture
- Brick Exterior Construction
- Brick Foundation
- Architectural Shingle Roof
- Vinyl Siding
Interior Spaces
- 1,498 Sq Ft Home
- 1-Story Property
- Ceiling Fan
- 1 Fireplace
- Sliding Doors
- Family Room
- Dining Room
- Sun or Florida Room
- Storm Doors
- Washer and Dryer
Kitchen
- Free-Standing Electric Range
- Ice Maker
- Dishwasher
Flooring
- Carpet
- Luxury Vinyl Tile
- Vinyl
Bedrooms and Bathrooms
- 3 Bedrooms
- 2 Full Bathrooms
Accessible Home Design
- Handicap Accessible
Outdoor Features
- Deck
- Rain Gutters
Schools
- Beaverdam Elementary School
- River Bend Middle School
- Knightdale High School
Utilities
- Cooling System Powered By Gas
- Central Air
- Heating System Uses Natural Gas
- Natural Gas Connected
- Gas Water Heater
- Community Sewer or Septic
Community Details
- Casnc Association, Phone Number (919) 403-1400
- Beachwood Subdivision
Listing and Financial Details
- Assessor Parcel Number 1734882016
Map
Home Values in the Area
Average Home Value in this Area
Property History
| Date | Event | Price | Change | Sq Ft Price |
|---|---|---|---|---|
| 02/20/2025 02/20/25 | Sold | $343,000 | 0.0% | $229 / Sq Ft |
| 01/13/2025 01/13/25 | Pending | -- | -- | -- |
| 01/04/2025 01/04/25 | Price Changed | $343,000 | -2.0% | $229 / Sq Ft |
| 12/17/2024 12/17/24 | Price Changed | $350,000 | -1.4% | $234 / Sq Ft |
| 12/06/2024 12/06/24 | For Sale | $355,000 | -- | $237 / Sq Ft |
Tax History
| Year | Tax Paid | Tax Assessment Tax Assessment Total Assessment is a certain percentage of the fair market value that is determined by local assessors to be the total taxable value of land and additions on the property. | Land | Improvement |
|---|---|---|---|---|
| 2024 | $1,965 | $313,164 | $80,000 | $233,164 |
| 2023 | $1,630 | $206,456 | $40,000 | $166,456 |
| 2022 | $1,511 | $206,456 | $40,000 | $166,456 |
| 2021 | $1,471 | $206,456 | $40,000 | $166,456 |
| 2020 | $1,447 | $206,456 | $40,000 | $166,456 |
| 2019 | $1,351 | $162,944 | $30,000 | $132,944 |
| 2018 | $1,243 | $162,944 | $30,000 | $132,944 |
| 2017 | $1,179 | $162,944 | $30,000 | $132,944 |
| 2016 | $1,155 | $162,944 | $30,000 | $132,944 |
| 2015 | $1,152 | $162,945 | $30,000 | $132,945 |
| 2014 | $1,092 | $162,945 | $30,000 | $132,945 |
Mortgage History
| Date | Status | Loan Amount | Loan Type |
|---|---|---|---|
| Open | $222,950 | New Conventional | |
| Closed | $222,950 | New Conventional |
Deed History
| Date | Type | Sale Price | Title Company |
|---|---|---|---|
| Warranty Deed | $343,000 | None Listed On Document | |
| Warranty Deed | $343,000 | None Listed On Document | |
| Gift Deed | -- | None Listed On Document | |
| Deed | $127,000 | -- |
Similar Homes in Raleigh, NC
Source: Doorify MLS
MLS Number: 10066267
APN: 1734.02-88-2016-000
- 5604 Torness Ct
- 5612 Preston Place
- 5803 Osprey Cove Dr
- 2225 Whistling Straits Way
- 5420 Royal Troon Dr
- 2120 Castle Pines Dr
- 2124 Castle Pines Dr
- 5845 Farmwell Rd
- 1968 Shadow Glen Dr
- 5980 Osprey Cove Dr
- 2013 Turtle Point Dr
- 1620 Oakland Hills Way
- 1616 Oakland Hills Way
- 1614 Oakland Hills Way
- 2152 Haig Point Way
- 5367 Cog Hill Ct
- 2129 Ventana Ln
- 5321 Cog Hill Ct
- 2344 Lazy River Dr
- 1638 Oakland Hills Way
