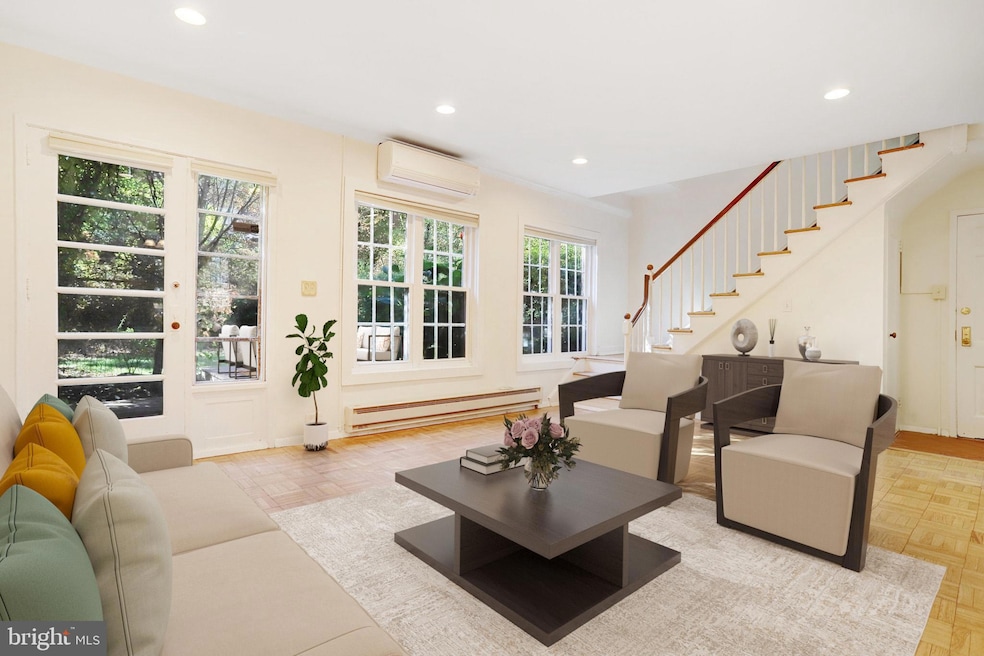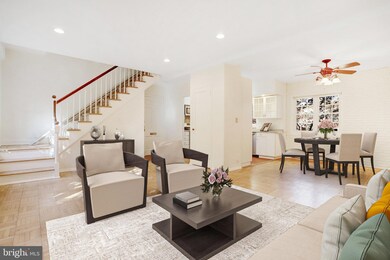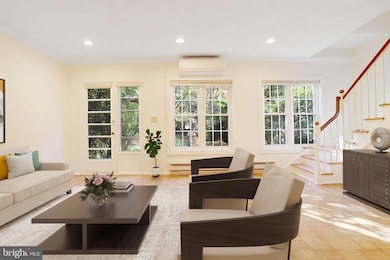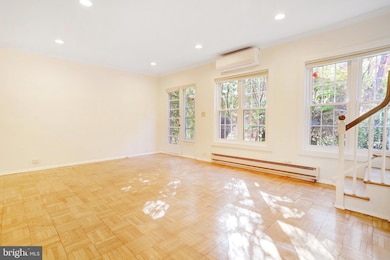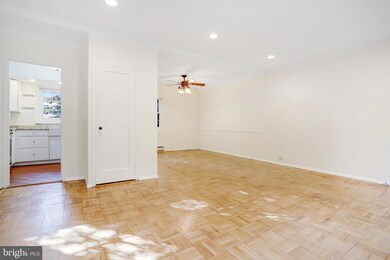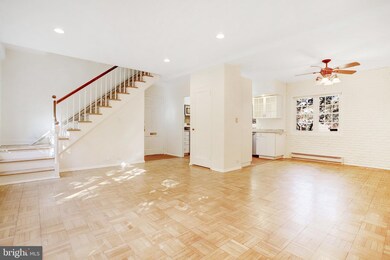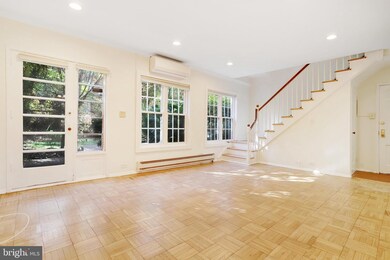
1116 Valley Dr Alexandria, VA 22302
North Ridge NeighborhoodHighlights
- Fitness Center
- Colonial Architecture
- Solid Hardwood Flooring
- View of Trees or Woods
- Traditional Floor Plan
- Attic
About This Home
As of February 2025**Conventional financing available** Welcome home to this always desirable three-bedroom condo in Alexandria, showcasing modern amenities and traditional charm, including a picturesque back patio space, perfect to enjoy the serene Parkfairfax common grounds. The unit includes a sought-after mini-split system for heating and cooling, a significant upgrade over traditional wall units. In addition, the unit's welcoming and spacious main-level includes plenty of natural light through replaced windows, warm hardwood floors, recessed lighting, crown molding, and an decorative brick dining room accent wall, enhancing atmosphere and ambiance.
The upgraded kitchen includes attractive and abundant white cabinets and large pantry, updated flooring, stainless-steel appliances and updated countertops and farm-house sink. The second level (optional stair lift available) boasts an updated full bathroom and three large bedrooms, including custom closet designs, affording buyers space for guests, an office, or activities. The renovated full bath includes gorgeous herringbone tile and shower niche. The second level also features a desirable dedicated space for washer and dryer. The home also includes a pull-down attic for extra storage.
Unit owners will enjoy the large, recently refinished deck space, overlooking peaceful common areas to enjoy relaxing, gardening, or entertaining.
Parkfairfax is a historic community featuring a host of amenities, including three pools, tennis courts, tot lots, an exercise room, and so much more. Condo fees include water, trash, gas, and convenient six-day per week trash service. Residents benefit from easy access to public transportation and I-395, as well as to shopping, dining, nightlife and arts and entertainment in nearby Shirlington, Del Ray, and Old Town. This commuter's dream home is also minutes from The Pentagon, National Landing, and Washington, DC.
Townhouse Details
Home Type
- Townhome
Est. Annual Taxes
- $5,024
Year Built
- Built in 1941
Lot Details
- Backs To Open Common Area
- Back Yard
- Property is in excellent condition
HOA Fees
- $755 Monthly HOA Fees
Property Views
- Woods
- Garden
Home Design
- Colonial Architecture
- Brick Exterior Construction
- Plaster Walls
- Slate Roof
Interior Spaces
- 1,170 Sq Ft Home
- Property has 2 Levels
- Traditional Floor Plan
- Crown Molding
- Ceiling Fan
- Recessed Lighting
- Double Pane Windows
- Awning
- Living Room
- Dining Room
- Solid Hardwood Flooring
- Crawl Space
- Attic
Kitchen
- Built-In Microwave
- Dishwasher
- Disposal
Bedrooms and Bathrooms
- 3 Bedrooms
- 1 Full Bathroom
- Walk-in Shower
Laundry
- Laundry Room
- Laundry on upper level
- Dryer
- Washer
Parking
- On-Street Parking
- Unassigned Parking
Accessible Home Design
- Mobility Improvements
- Chairlift
Schools
- Charles Barrett Elementary School
- George Washington Middle School
- Alexandria City High School
Utilities
- Ductless Heating Or Cooling System
- Forced Air Heating System
- Electric Baseboard Heater
- Natural Gas Water Heater
Additional Features
- Patio
- Suburban Location
Listing and Financial Details
- Assessor Parcel Number 50218760
Community Details
Overview
- Association fees include common area maintenance, exterior building maintenance, gas, insurance, lawn maintenance, management, laundry, pool(s), reserve funds, snow removal, trash, water
- Parkfairfax Condos
- Parkfairfax Subdivision, Harrison Floorplan
- Parkfairfax Community
- Property Manager
Amenities
- Common Area
- Meeting Room
- Party Room
- Laundry Facilities
Recreation
- Tennis Courts
- Community Basketball Court
- Volleyball Courts
- Community Playground
- Fitness Center
- Community Pool
- Jogging Path
Pet Policy
- Limit on the number of pets
Map
Home Values in the Area
Average Home Value in this Area
Property History
| Date | Event | Price | Change | Sq Ft Price |
|---|---|---|---|---|
| 02/28/2025 02/28/25 | Sold | $495,000 | -0.8% | $423 / Sq Ft |
| 01/09/2025 01/09/25 | Price Changed | $499,000 | -1.2% | $426 / Sq Ft |
| 12/11/2024 12/11/24 | Price Changed | $505,000 | -1.0% | $432 / Sq Ft |
| 11/07/2024 11/07/24 | For Sale | $510,000 | -- | $436 / Sq Ft |
Tax History
| Year | Tax Paid | Tax Assessment Tax Assessment Total Assessment is a certain percentage of the fair market value that is determined by local assessors to be the total taxable value of land and additions on the property. | Land | Improvement |
|---|---|---|---|---|
| 2024 | $5,113 | $442,696 | $157,157 | $285,539 |
| 2023 | $4,865 | $438,313 | $155,601 | $282,712 |
| 2022 | $4,770 | $429,719 | $152,550 | $277,169 |
| 2021 | $4,676 | $421,257 | $149,523 | $271,734 |
| 2020 | $4,244 | $382,961 | $135,930 | $247,031 |
| 2019 | $4,122 | $361,283 | $128,235 | $233,048 |
| 2018 | $3,927 | $350,761 | $124,500 | $226,261 |
| 2017 | $3,851 | $340,795 | $121,125 | $219,670 |
| 2016 | $3,730 | $347,589 | $121,125 | $226,464 |
| 2015 | $3,625 | $347,589 | $121,125 | $226,464 |
| 2014 | $3,535 | $338,879 | $121,125 | $217,754 |
Mortgage History
| Date | Status | Loan Amount | Loan Type |
|---|---|---|---|
| Open | $396,000 | New Conventional | |
| Previous Owner | $297,800 | New Conventional | |
| Previous Owner | $375,787 | FHA | |
| Previous Owner | $386,650 | FHA | |
| Previous Owner | $40,350 | Stand Alone Second | |
| Previous Owner | $322,800 | Stand Alone Refi Refinance Of Original Loan | |
| Previous Owner | $328,000 | New Conventional | |
| Previous Owner | $37,800 | Stand Alone Second | |
| Previous Owner | $286,000 | New Conventional | |
| Previous Owner | $193,500 | New Conventional | |
| Previous Owner | $117,202 | No Value Available | |
| Previous Owner | $109,700 | No Value Available |
Deed History
| Date | Type | Sale Price | Title Company |
|---|---|---|---|
| Deed | $495,000 | Chicago Title | |
| Warranty Deed | $400,000 | -- | |
| Warranty Deed | $357,500 | -- | |
| Deed | $241,900 | -- | |
| Deed | $119,900 | -- | |
| Deed | $121,900 | -- |
Similar Homes in the area
Source: Bright MLS
MLS Number: VAAX2038866
APN: 013.02-0A-606.1116
- 1144 Valley Dr
- 1146 Valley Dr
- 1000 Valley Dr
- 1225 Martha Custis Dr Unit 919
- 1225 Martha Custis Dr Unit 720
- 1225 Martha Custis Dr Unit 319
- 1225 Martha Custis Dr Unit 315
- 1225 Martha Custis Dr Unit 315/319
- 1225 Martha Custis Dr Unit 504
- 3802 Cameron Mills Rd
- 3601 Gunston Rd
- 3733 Gunston Rd
- 1405 Martha Custis Dr
- 2740 S Troy St
- 1666 Fitzgerald Ln
- 708 S Overlook Dr
- 1604 Preston Rd
- 3517 Martha Custis Dr
- 3578 Martha Custis Dr
- 3344 Gunston Rd
