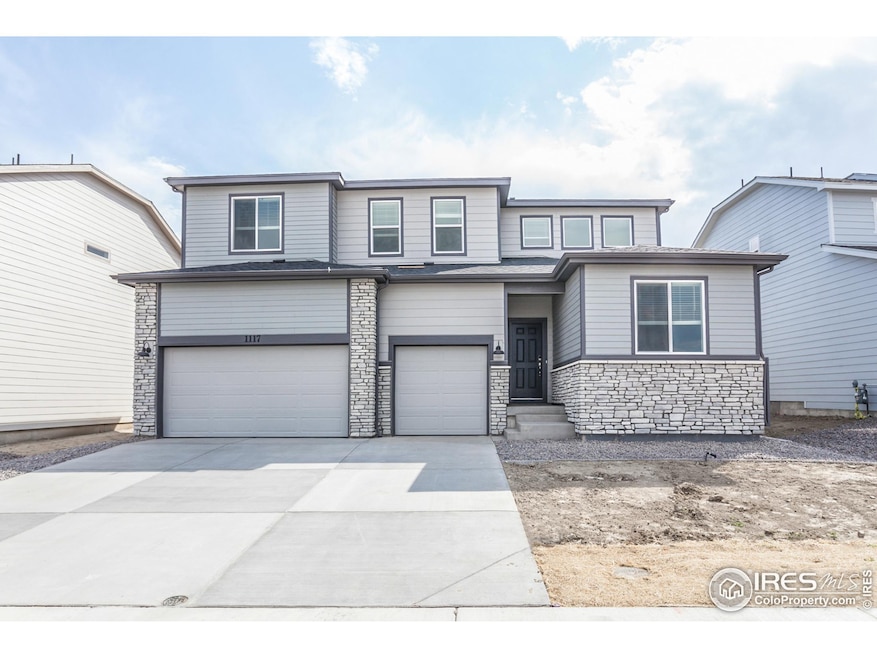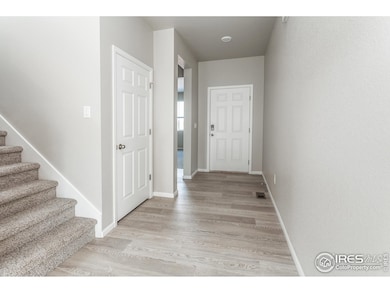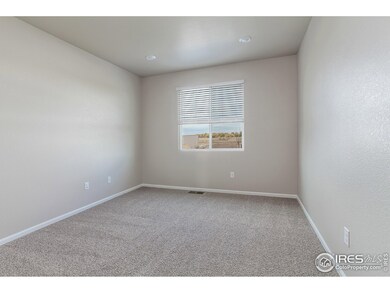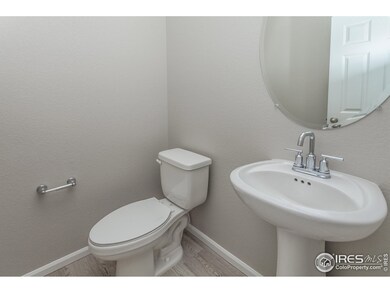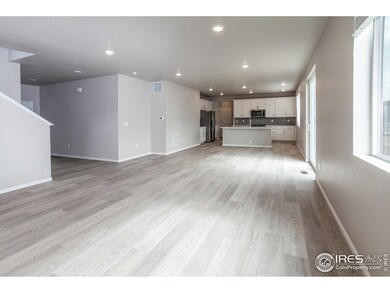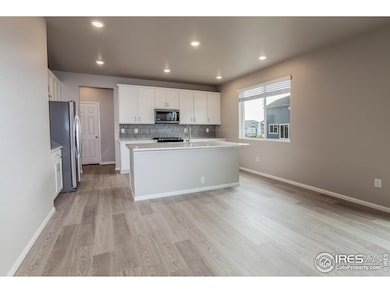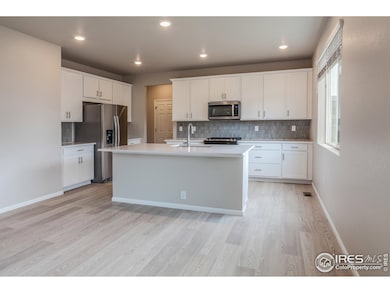
1117 Crystal Creek Dr Windsor, CO 80550
Water Valley NeighborhoodEstimated payment $3,920/month
Highlights
- New Construction
- Open Floorplan
- Home Office
- Green Energy Generation
- Contemporary Architecture
- 3-minute walk to Poudre Heights Park
About This Home
Move in ready Berthoud plan by Meritage Homes with all kitchen appliances, W/D & window coverings included! Nestled in Poudre Heights, this home boasts an open-concept main floor perfect for modern living & entertaining, complete with bright kitchen, dining, living room with fireplace, & flex room/office. Upstairs you'll find a versatile loft area, laundry, 2 additional bedrooms with shared full bath, & primary suite with huge private bath & walk-in closet. Community offers an abundance of outdoor activities, from scenic trails to lush parks and golf courses. Energy efficient spray foam insulation, high efficiency furnace, high-performance MERV 13 filters, & passive radon!
Home Details
Home Type
- Single Family
Est. Annual Taxes
- $6,249
Year Built
- Built in 2024 | New Construction
Lot Details
- 7,150 Sq Ft Lot
- North Facing Home
- Sprinkler System
HOA Fees
- $95 Monthly HOA Fees
Parking
- 3 Car Attached Garage
Home Design
- Contemporary Architecture
- Wood Frame Construction
- Composition Roof
- Composition Shingle
- Rough-in for Radon
Interior Spaces
- 2,575 Sq Ft Home
- 2-Story Property
- Open Floorplan
- Ceiling height of 9 feet or more
- Window Treatments
- Living Room with Fireplace
- Home Office
Kitchen
- Eat-In Kitchen
- Gas Oven or Range
- Microwave
- Dishwasher
- Kitchen Island
- Disposal
Flooring
- Carpet
- Luxury Vinyl Tile
Bedrooms and Bathrooms
- 3 Bedrooms
- Walk-In Closet
- Primary Bathroom is a Full Bathroom
Laundry
- Laundry on upper level
- Dryer
- Washer
Unfinished Basement
- Basement Fills Entire Space Under The House
- Sump Pump
Outdoor Features
- Patio
- Exterior Lighting
Schools
- Orchard Hill Elementary School
- Windsor Middle School
- Windsor High School
Additional Features
- Green Energy Generation
- Mineral Rights Excluded
- Forced Air Heating and Cooling System
Community Details
- Association fees include common amenities
- Built by Meritage Homes
- Poudre Heights Subdivision
Listing and Financial Details
- Assessor Parcel Number R8966202
Map
Home Values in the Area
Average Home Value in this Area
Tax History
| Year | Tax Paid | Tax Assessment Tax Assessment Total Assessment is a certain percentage of the fair market value that is determined by local assessors to be the total taxable value of land and additions on the property. | Land | Improvement |
|---|---|---|---|---|
| 2024 | $53 | $3,330 | $3,330 | -- |
| 2023 | $53 | $490 | $490 | $0 |
| 2022 | $10 | $40 | $40 | $0 |
| 2021 | $9 | $50 | $50 | $0 |
| 2020 | $4 | $50 | $50 | $0 |
Property History
| Date | Event | Price | Change | Sq Ft Price |
|---|---|---|---|---|
| 03/19/2025 03/19/25 | Price Changed | $591,990 | -1.3% | $230 / Sq Ft |
| 02/27/2025 02/27/25 | Price Changed | $599,990 | -1.6% | $233 / Sq Ft |
| 01/20/2025 01/20/25 | Price Changed | $609,990 | -0.8% | $237 / Sq Ft |
| 11/01/2024 11/01/24 | Price Changed | $614,990 | -1.6% | $239 / Sq Ft |
| 10/11/2024 10/11/24 | For Sale | $624,990 | -- | $243 / Sq Ft |
Similar Homes in Windsor, CO
Source: IRES MLS
MLS Number: 1020450
APN: R8966202
- 1613 Colorado River Dr
- 1621 Colorado River Dr
- 1634 Colorado River Dr
- 1123 Gunnison River Dr
- 1641 Rumley Creek Dr
- 1638 Rumley Creek Dr
- 1653 Rumley Creek Dr
- 1622 Riverplace Dr Unit 3
- 1622 Riverplace Dr Unit 1
- 1622 Riverplace Dr Unit 2
- 1659 Rumley Creek Dr
- 1658 Colorado River Dr
- 1669 Rumley Creek Dr
- 1662 Colorado River Dr
- 1666 Colorado River Dr
- 1660 Merlin Ln
- 1701 Platte River Dr
- 2120 7th St
- 1769 Merlin Ln
- 1724 Barefoot Dr
