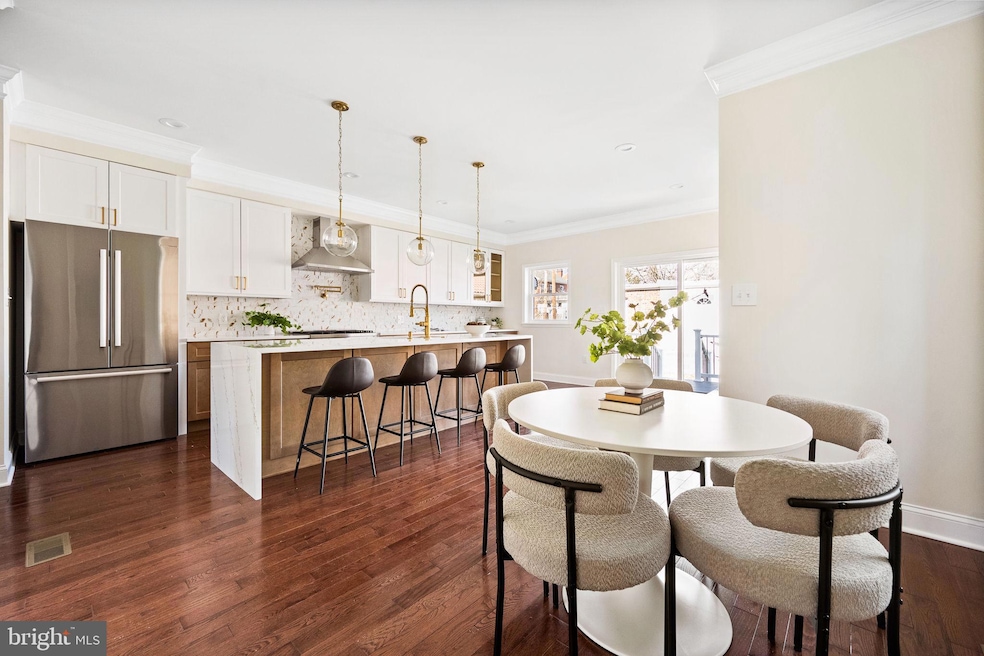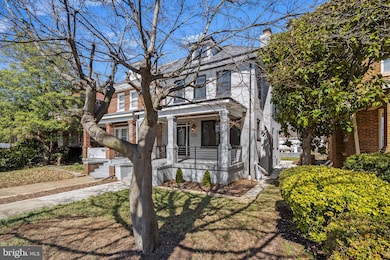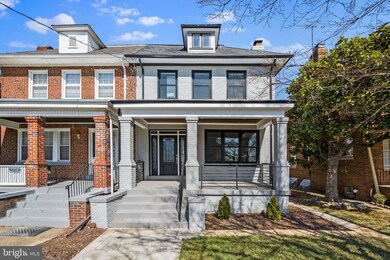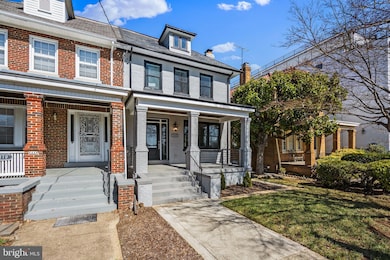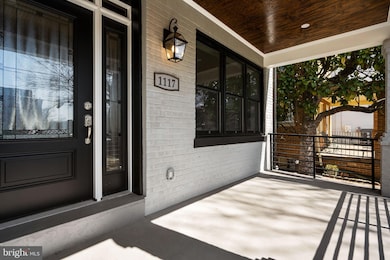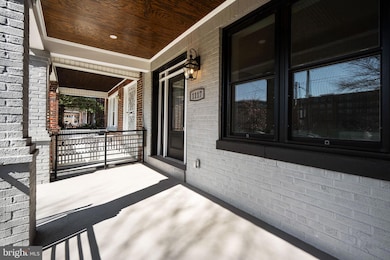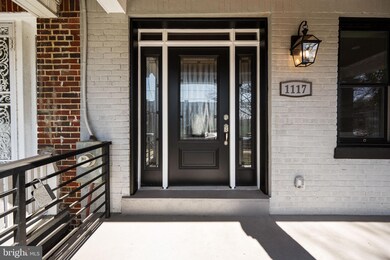
1117 Fern St NW Washington, DC 20012
Shepherd Park NeighborhoodEstimated payment $8,536/month
Highlights
- Federal Architecture
- Wood Flooring
- No HOA
- Shepherd Elementary School Rated A-
- 1 Fireplace
- Stainless Steel Appliances
About This Home
New Price! Stunning Renovated Home in Shepherd Park – Where Modern Luxury Meets Classic Charm
Welcome to 1117 Fern St NW, a meticulously renovated gem in DC’s sought-after Shepherd Park neighborhood. This Federal-style semi-detached rowhome seamlessly blends timeless elegance with modern convenience, offering a gourmet kitchen, upper and lower-level laundry, and a versatile in-law suite with a private entrance—designed for flexibility and ease.
Step into the chef’s kitchen, a true masterpiece, boasting custom cabinetry, quartz countertops, a six-burner gas stove, a pot filler, and a wine refrigerator—perfect for entertaining or everyday luxury. Throughout the home, brand-new spa-like bathrooms elevate the living experience, featuring a soaking tub, separate shower, enclosed commode, and a stunning skylight in the primary suite retreat.
The lower level is a standout, offering a spacious fourth bedroom, full bath, and private entrance, making it an ideal in-law suite, guest space, or potential rental unit. Additional highlights include dual-zone HVAC for year-round comfort, a new 30-year roof, energy-efficient windows, an enclosed garage with driveway parking, and a durable composite deck—perfect for relaxing outdoors.
Nestled on a picturesque, tree-lined street with southern, eastern, and northern exposures, this home is just blocks from Whole Foods and the exciting new Walter Reed development, placing top-tier dining, shopping, and entertainment at your doorstep.
Move-in ready and built to last—don’t miss your chance to own this exceptional home!
Open House Sunday 12-2pm.
Townhouse Details
Home Type
- Townhome
Year Built
- Built in 1927 | Remodeled in 2024
Lot Details
- South Facing Home
- Property is in excellent condition
Parking
- 1 Car Garage
- 1 Driveway Space
- Rear-Facing Garage
Home Design
- Semi-Detached or Twin Home
- Federal Architecture
- Brick Exterior Construction
- Brick Foundation
- Block Foundation
Interior Spaces
- Property has 3 Levels
- Crown Molding
- Skylights
- 1 Fireplace
- Double Pane Windows
- Double Hung Windows
- Wood Flooring
Kitchen
- Gas Oven or Range
- Six Burner Stove
- Built-In Range
- Range Hood
- Built-In Microwave
- Extra Refrigerator or Freezer
- Ice Maker
- Dishwasher
- Stainless Steel Appliances
- Wine Rack
- Disposal
Bedrooms and Bathrooms
- Walk-In Closet
Laundry
- Laundry on upper level
- Electric Front Loading Dryer
- Front Loading Washer
Basement
- English Basement
- Connecting Stairway
- Sump Pump
- Laundry in Basement
- Natural lighting in basement
Eco-Friendly Details
- Energy-Efficient Appliances
- Energy-Efficient Windows
Schools
- Shepherd Elementary School
- Deal Middle School
- Jackson-Reed High School
Utilities
- Forced Air Heating and Cooling System
- Vented Exhaust Fan
- Natural Gas Water Heater
- Public Septic
Community Details
- No Home Owners Association
- Shepherd Park Subdivision
Listing and Financial Details
- Tax Lot 63
- Assessor Parcel Number 2954//0063
Map
Home Values in the Area
Average Home Value in this Area
Tax History
| Year | Tax Paid | Tax Assessment Tax Assessment Total Assessment is a certain percentage of the fair market value that is determined by local assessors to be the total taxable value of land and additions on the property. | Land | Improvement |
|---|---|---|---|---|
| 2024 | $41,741 | $834,820 | $441,680 | $393,140 |
| 2023 | $38,226 | $764,510 | $402,420 | $362,090 |
| 2022 | $35,387 | $707,730 | $372,530 | $335,200 |
| 2021 | $34,595 | $691,890 | $367,000 | $324,890 |
| 2020 | $5,043 | $668,990 | $361,090 | $307,900 |
| 2019 | $4,862 | $646,870 | $352,510 | $294,360 |
| 2018 | $4,637 | $618,880 | $0 | $0 |
| 2017 | $4,322 | $580,910 | $0 | $0 |
| 2016 | $4,149 | $559,870 | $0 | $0 |
| 2015 | $3,880 | $545,270 | $0 | $0 |
| 2014 | $3,538 | $486,410 | $0 | $0 |
Property History
| Date | Event | Price | Change | Sq Ft Price |
|---|---|---|---|---|
| 04/22/2025 04/22/25 | Price Changed | $1,299,000 | -3.8% | $461 / Sq Ft |
| 04/11/2025 04/11/25 | For Sale | $1,350,000 | +3.9% | $479 / Sq Ft |
| 04/02/2025 04/02/25 | Price Changed | $1,299,000 | -3.8% | $461 / Sq Ft |
| 03/13/2025 03/13/25 | For Sale | $1,350,000 | +83.7% | $479 / Sq Ft |
| 07/25/2023 07/25/23 | Sold | $735,000 | -13.5% | $285 / Sq Ft |
| 04/05/2023 04/05/23 | For Sale | $850,000 | -- | $330 / Sq Ft |
Deed History
| Date | Type | Sale Price | Title Company |
|---|---|---|---|
| Deed | $735,000 | None Listed On Document |
Mortgage History
| Date | Status | Loan Amount | Loan Type |
|---|---|---|---|
| Previous Owner | $480,000 | New Conventional |
Similar Homes in Washington, DC
Source: Bright MLS
MLS Number: DCDC2189294
APN: 2954-0063
- 1117 Fern St NW
- 806 Fern Place NW
- 7129 Georgia Ave NW Unit 7
- 7125 Georgia Ave NW Unit 5
- 7125 Georgia Ave NW Unit 7
- 7125 Georgia Ave NW Unit 9
- 7175 12th St NW Unit 309
- 7175 12th St NW Unit 616
- 7175 12th St NW Unit 517
- 7175 12th St NW Unit 420
- 7175 12th St NW Unit 602
- 7175 12th St NW Unit 316
- 7175 12th St NW Unit 205
- 7407 9th St NW
- 7101 Georgia Ave NW Unit 3
- 7101 Georgia Ave NW Unit 5
- 6932 8th St NW
- 6920 8th St NW
- 502 Brummel Ct NW
- 7223 Blair Rd NW
