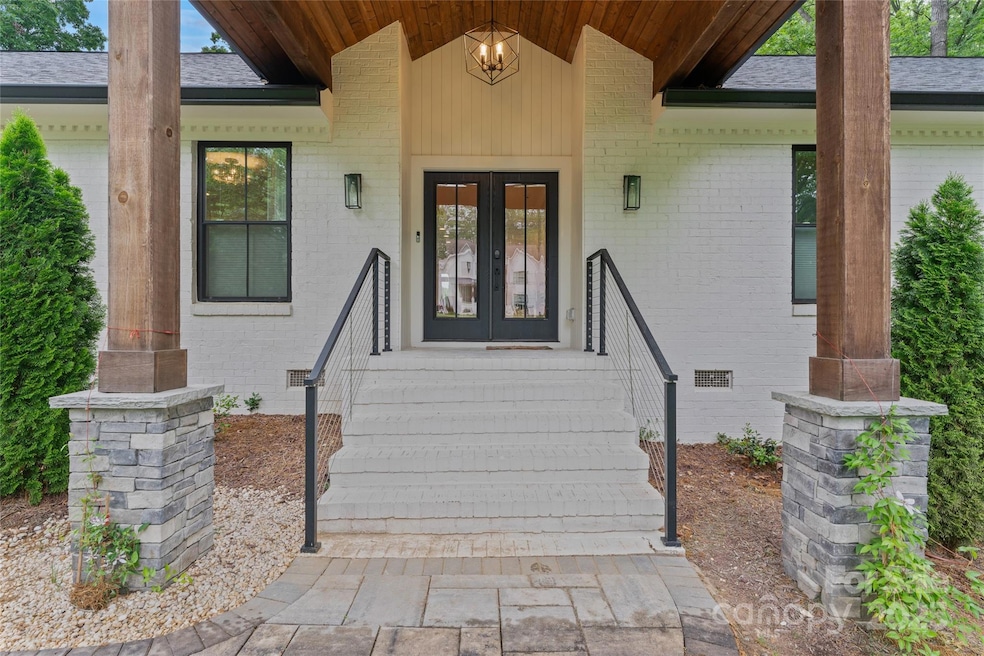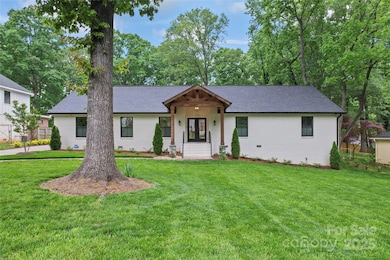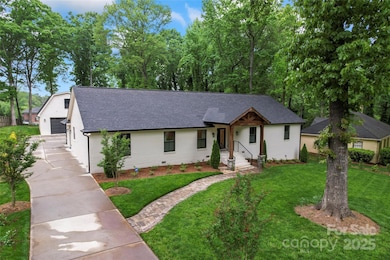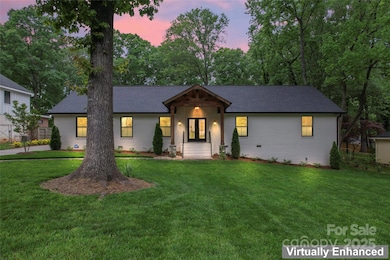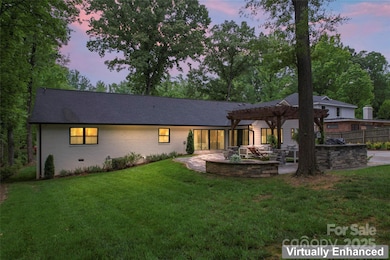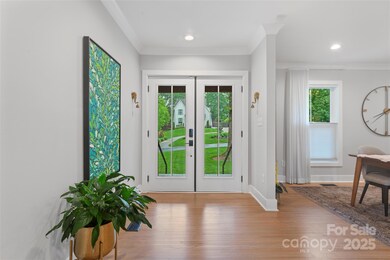
1118 Crestbrook Dr Charlotte, NC 28211
Providence Park NeighborhoodEstimated payment $9,223/month
Highlights
- Very Popular Property
- Outdoor Kitchen
- Double Oven
- Myers Park High Rated A
- Wine Refrigerator
- 2 Car Detached Garage
About This Home
Their relocation is your gift. Welcome to your renovated Cotswold ranch on over half an acre! Enjoy modern living with an open floorplan extending to a backyard perfect for a pool. The pergola-covered patio features a firepit and outdoor kitchen. Inside, find a gourmet kitchen with premium Thor appliances and a large waterfall island. The primary suite offers a spa-like ensuite with a free-standing soaking tub and tiled shower. A Jack & Jill bathroom serves additional bedrooms. The detached garage has a separate heated/cooled living space above with potential for full living quarters. Benefit from a built-in wine rack, automated irrigation, Express Water whole-house water filtration system, classic top-down bottom-up, cordless cellular shades, custom curtains, and a transferable ADT smart-home security system with video surveillance, smart locks, and remote control for thermostat and lights. Located near top-rated schools, shopping, dining, South Park, Uptown, and Plaza Midwood.
Listing Agent
Realty One Group Revolution Brokerage Email: movingwithmoni@gmail.com License #326710

Home Details
Home Type
- Single Family
Est. Annual Taxes
- $5,315
Year Built
- Built in 1969
Lot Details
- Property is zoned N1-A
Parking
- 2 Car Detached Garage
- Garage Door Opener
- Driveway
Home Design
- Four Sided Brick Exterior Elevation
Interior Spaces
- 2,865 Sq Ft Home
- 1-Story Property
- Family Room with Fireplace
- Crawl Space
Kitchen
- Double Oven
- Gas Cooktop
- Microwave
- Dishwasher
- Wine Refrigerator
Bedrooms and Bathrooms
- 4 Main Level Bedrooms
- 3 Full Bathrooms
Outdoor Features
- Outdoor Kitchen
- Fire Pit
Schools
- Cotswold Elementary School
- Alexander Graham Middle School
- Myers Park High School
Utilities
- Central Heating and Cooling System
- Tankless Water Heater
Community Details
- Cotswold Subdivision
- Card or Code Access
Listing and Financial Details
- Assessor Parcel Number 185-111-05
Map
Home Values in the Area
Average Home Value in this Area
Tax History
| Year | Tax Paid | Tax Assessment Tax Assessment Total Assessment is a certain percentage of the fair market value that is determined by local assessors to be the total taxable value of land and additions on the property. | Land | Improvement |
|---|---|---|---|---|
| 2023 | $5,315 | $867,200 | $337,500 | $529,700 |
| 2022 | $5,315 | $537,800 | $250,000 | $287,800 |
| 2021 | $5,740 | $583,000 | $250,000 | $333,000 |
| 2020 | $5,733 | $583,000 | $250,000 | $333,000 |
| 2019 | $5,718 | $583,000 | $250,000 | $333,000 |
| 2018 | $4,458 | $334,200 | $148,800 | $185,400 |
| 2017 | $4,389 | $334,200 | $148,800 | $185,400 |
| 2016 | $4,379 | $334,200 | $148,800 | $185,400 |
| 2015 | $4,368 | $334,200 | $148,800 | $185,400 |
| 2014 | $4,354 | $334,200 | $148,800 | $185,400 |
Property History
| Date | Event | Price | Change | Sq Ft Price |
|---|---|---|---|---|
| 04/25/2025 04/25/25 | For Sale | $1,576,000 | +13.4% | $550 / Sq Ft |
| 04/19/2023 04/19/23 | Sold | $1,390,000 | -7.0% | $490 / Sq Ft |
| 02/25/2023 02/25/23 | Pending | -- | -- | -- |
| 02/11/2023 02/11/23 | For Sale | $1,495,000 | +225.0% | $528 / Sq Ft |
| 11/13/2019 11/13/19 | Sold | $460,000 | -30.1% | $180 / Sq Ft |
| 10/11/2019 10/11/19 | Pending | -- | -- | -- |
| 10/08/2019 10/08/19 | For Sale | $657,930 | -- | $258 / Sq Ft |
Deed History
| Date | Type | Sale Price | Title Company |
|---|---|---|---|
| Warranty Deed | $1,390,000 | None Listed On Document | |
| Warranty Deed | $460,000 | Barristers Ttl Svcs Of Carol | |
| Warranty Deed | $500,000 | None Available | |
| Interfamily Deed Transfer | -- | None Available | |
| Deed | -- | -- |
Mortgage History
| Date | Status | Loan Amount | Loan Type |
|---|---|---|---|
| Open | $175,000 | Credit Line Revolving | |
| Open | $1,112,000 | New Conventional | |
| Previous Owner | $399,900 | New Conventional | |
| Previous Owner | $100,000 | Credit Line Revolving |
Similar Homes in Charlotte, NC
Source: Canopy MLS (Canopy Realtor® Association)
MLS Number: 4251565
APN: 185-111-05
- 5303 Shasta Hill Ct
- 239 King Owen Ct
- 5204 Sardis Rd
- 310 Whitestone Rd
- 4418 Coventry Row Ct
- 106 Hunter Ln
- 5012 Sardis Rd Unit D
- 5020 Sardis Rd Unit I
- 301 Glen Oaks Rd
- 8023 Litaker Manor Ct
- 8014 Litaker Manor Ct
- 8010 Litaker Manor Ct
- 4918 Sardis Rd Unit E
- 3726 Providence Rd
- 4948 Sardis Rd Unit D
- 438 Wonderwood Dr
- 242 Beckham Ct
- 4936 Sardis Rd Unit B
- 3434 Fielding Ave
- 617 Robmont Rd
